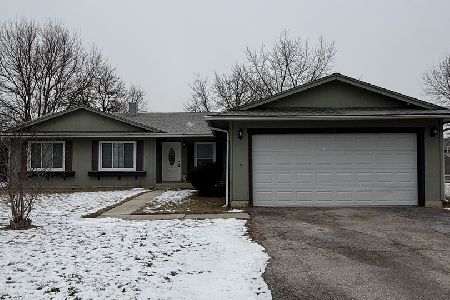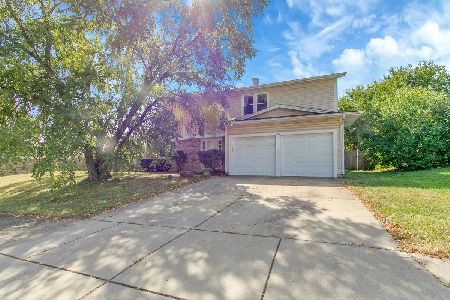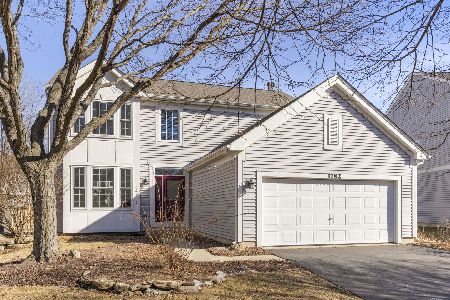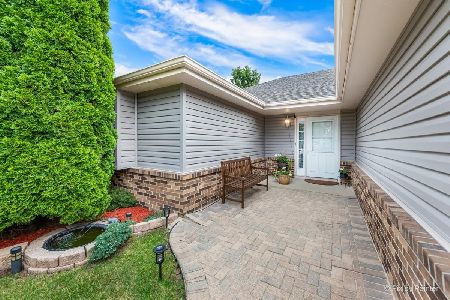1580 Kaimy Court, Aurora, Illinois 60504
$232,000
|
Sold
|
|
| Status: | Closed |
| Sqft: | 1,560 |
| Cost/Sqft: | $151 |
| Beds: | 3 |
| Baths: | 2 |
| Year Built: | 1994 |
| Property Taxes: | $5,173 |
| Days On Market: | 2538 |
| Lot Size: | 0,22 |
Description
Come Home to Stunning and Serene Water Views. Enjoy the Scenery on the Large Deck or From the Family Room with Wood Burning Fireplace and Vaulted Ceiling. Located on a Cul-de-Sac with 204 Schools! Less than a mile to Gombert Elementary. Kitchen Features All Stainless Appliances and Granite Countertops Added in March 2019, Plus Easy to Maintain Tile Floors and Wainscoting in Breakfast Area. Freshly Painted! Laminate Floors and Crown Molding! Fenced and Private yard adjacent to Designated Neighborhood Green Space.
Property Specifics
| Single Family | |
| — | |
| Traditional | |
| 1994 | |
| None | |
| — | |
| Yes | |
| 0.22 |
| Du Page | |
| Colony Lakes | |
| 225 / Annual | |
| None | |
| Lake Michigan | |
| Public Sewer | |
| 10307933 | |
| 0731416011 |
Nearby Schools
| NAME: | DISTRICT: | DISTANCE: | |
|---|---|---|---|
|
Grade School
Gombert Elementary School |
204 | — | |
|
Middle School
Still Middle School |
204 | Not in DB | |
|
High School
Waubonsie Valley High School |
204 | Not in DB | |
Property History
| DATE: | EVENT: | PRICE: | SOURCE: |
|---|---|---|---|
| 1 Sep, 2009 | Sold | $200,000 | MRED MLS |
| 20 Jul, 2009 | Under contract | $208,000 | MRED MLS |
| 2 Jul, 2009 | Listed for sale | $208,000 | MRED MLS |
| 10 May, 2019 | Sold | $232,000 | MRED MLS |
| 24 Mar, 2019 | Under contract | $235,000 | MRED MLS |
| 19 Mar, 2019 | Listed for sale | $235,000 | MRED MLS |
Room Specifics
Total Bedrooms: 3
Bedrooms Above Ground: 3
Bedrooms Below Ground: 0
Dimensions: —
Floor Type: Carpet
Dimensions: —
Floor Type: Carpet
Full Bathrooms: 2
Bathroom Amenities: Soaking Tub
Bathroom in Basement: 0
Rooms: No additional rooms
Basement Description: Slab
Other Specifics
| 2 | |
| Concrete Perimeter | |
| Asphalt | |
| Deck | |
| Cul-De-Sac,Fenced Yard,Pond(s),Water View | |
| 61 X 25 X 115 X 70 X 165 | |
| — | |
| — | |
| Vaulted/Cathedral Ceilings, Wood Laminate Floors, First Floor Laundry | |
| Range, Dishwasher, Refrigerator, Disposal | |
| Not in DB | |
| Sidewalks, Street Lights, Street Paved | |
| — | |
| — | |
| Wood Burning |
Tax History
| Year | Property Taxes |
|---|---|
| 2009 | $4,946 |
| 2019 | $5,173 |
Contact Agent
Nearby Similar Homes
Nearby Sold Comparables
Contact Agent
Listing Provided By
john greene, Realtor











