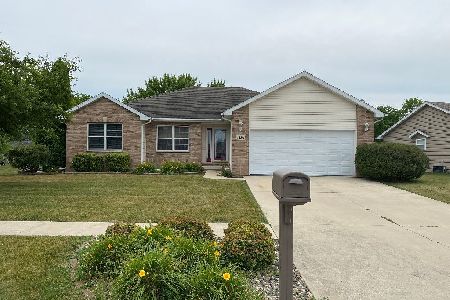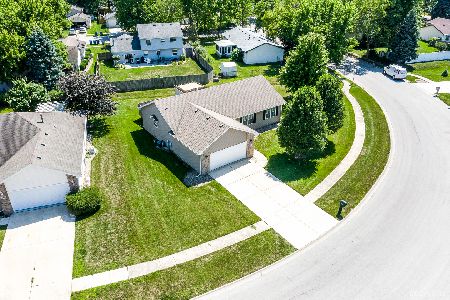1580 Mid Court Drive, Bourbonnais, Illinois 60914
$220,000
|
Sold
|
|
| Status: | Closed |
| Sqft: | 1,614 |
| Cost/Sqft: | $136 |
| Beds: | 3 |
| Baths: | 2 |
| Year Built: | 2003 |
| Property Taxes: | $5,161 |
| Days On Market: | 1758 |
| Lot Size: | 0,00 |
Description
BOURBONNAIS...Highpoint . What's not to love about this 3 bedroom, 2 bath brick and vinyl ranch home in a quiet subdivision .This home, built in 2003, boosts right over 1600 sq. ft. Open floor plan! Entry has hardwood flooring, that leads to a 16x20 carpeted great room with vaulted ceiling, corner gas fireplace. Huge kitchen/dining room combo featuring hardwood floors, corion countertops, maple cabinets and recessed lighting. Large laundry room off kitchen, plus pantry closet. Master bedroom with totally remodeled bath (2019) w/large shower, 2 walk in closets. Entertain in the backyard that features covered porch which leads to 2 tiered deck (replaced 2019-2020, with pergola and a 15 x 18 patio. Water heater replaced late 2020! All appliances stay.... Make an appointment.......this one won't last! PLEASE NOTE: HOT TUB AND GARAGE REFRIGERATOR DO NOT STAY
Property Specifics
| Single Family | |
| — | |
| — | |
| 2003 | |
| None | |
| — | |
| No | |
| — |
| Kankakee | |
| Highpoint | |
| — / Not Applicable | |
| None | |
| Public | |
| Public Sewer | |
| 11037670 | |
| 17090741400600 |
Property History
| DATE: | EVENT: | PRICE: | SOURCE: |
|---|---|---|---|
| 19 May, 2011 | Sold | $185,000 | MRED MLS |
| 20 Apr, 2011 | Under contract | $188,900 | MRED MLS |
| — | Last price change | $196,500 | MRED MLS |
| 15 Apr, 2010 | Listed for sale | $196,500 | MRED MLS |
| 7 May, 2021 | Sold | $220,000 | MRED MLS |
| 1 Apr, 2021 | Under contract | $219,900 | MRED MLS |
| 31 Mar, 2021 | Listed for sale | $219,900 | MRED MLS |
| 12 Aug, 2022 | Sold | $248,000 | MRED MLS |
| 5 Jul, 2022 | Under contract | $255,000 | MRED MLS |
| 2 Jul, 2022 | Listed for sale | $255,000 | MRED MLS |
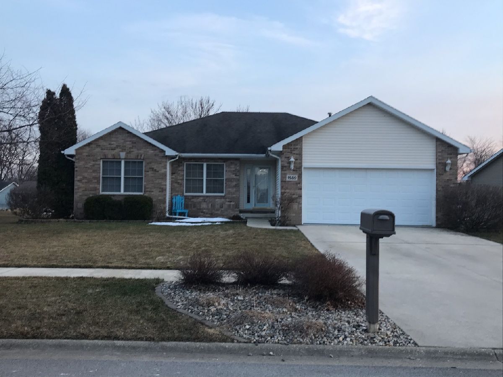
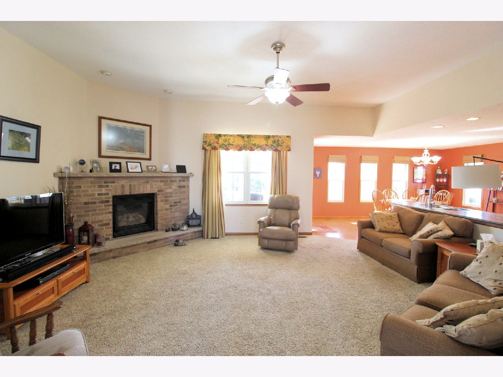
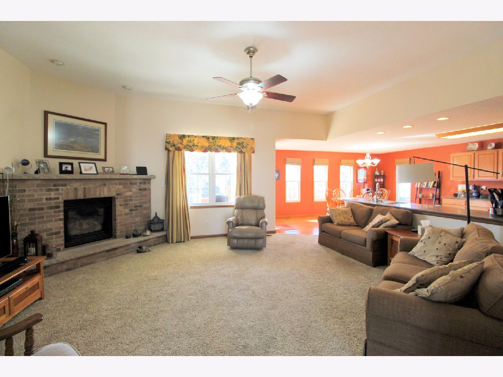
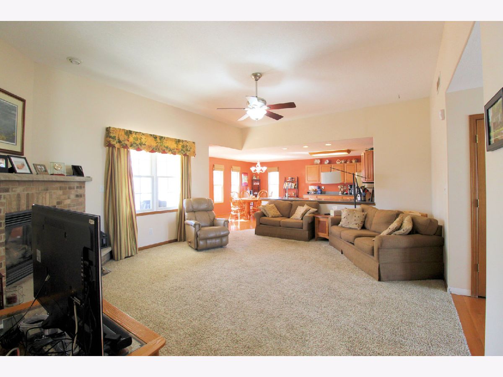
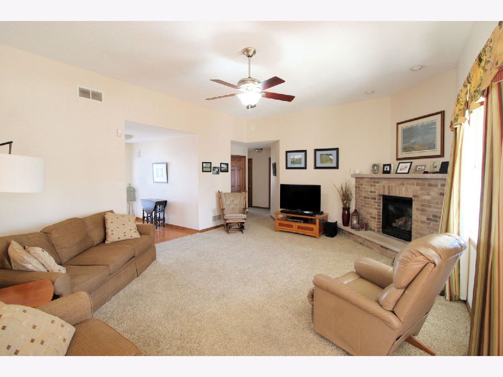
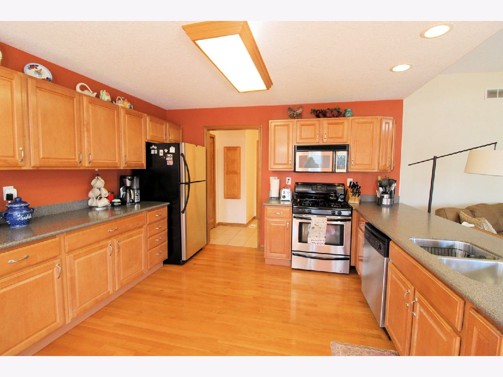
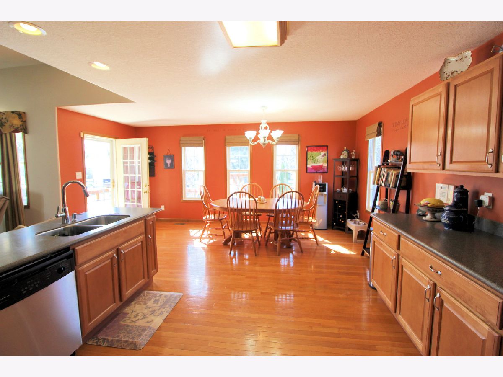
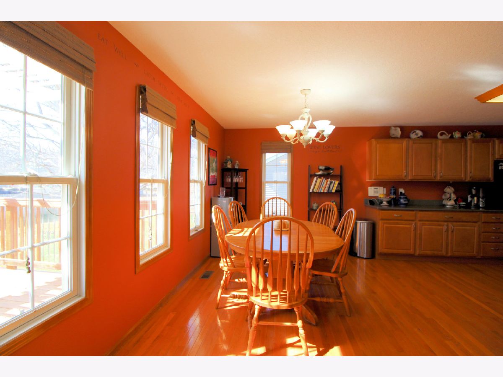
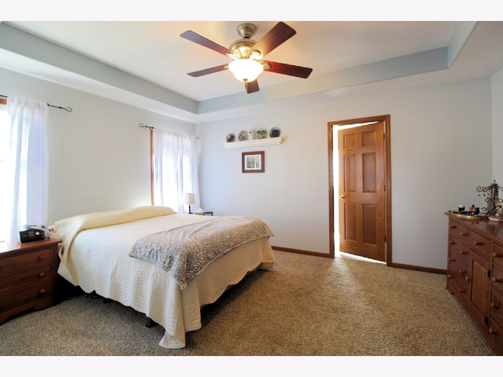
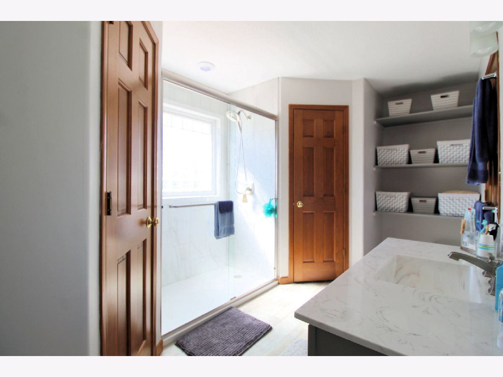
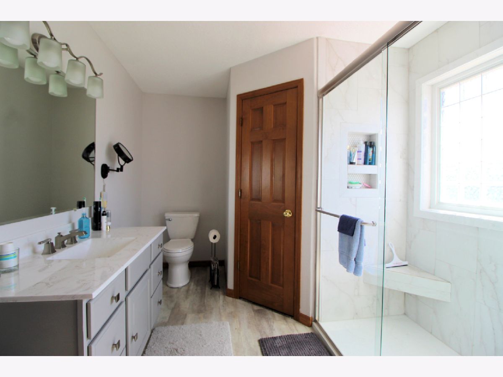
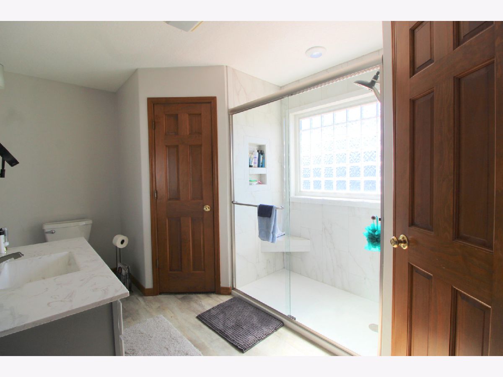
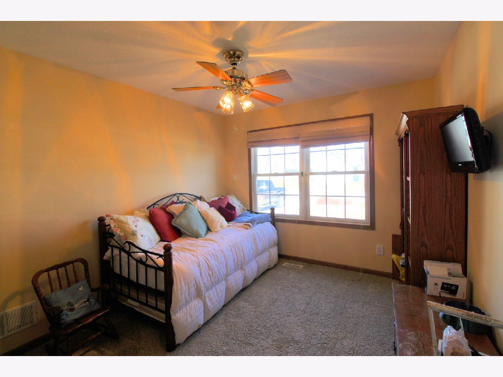
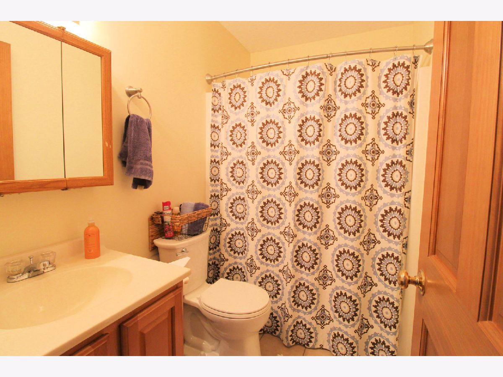
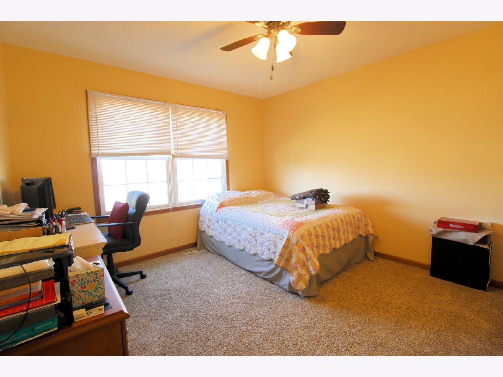
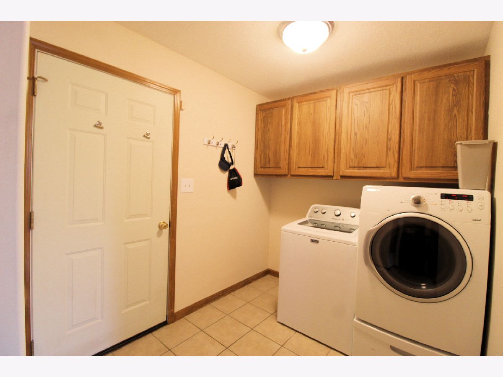
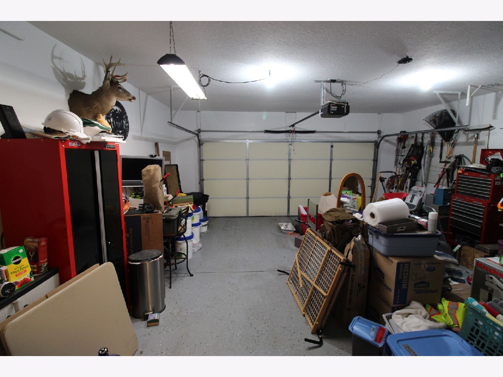
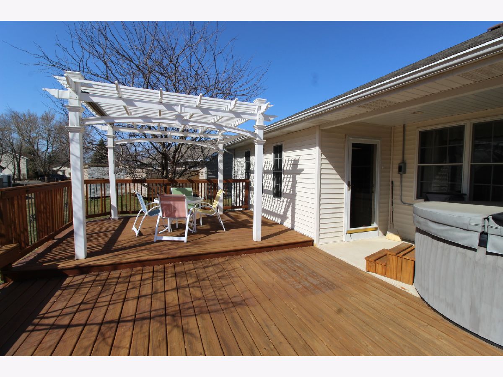
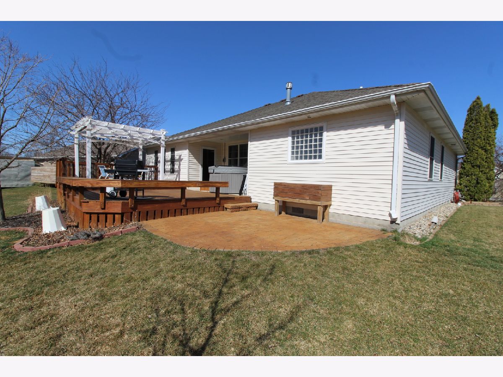
Room Specifics
Total Bedrooms: 3
Bedrooms Above Ground: 3
Bedrooms Below Ground: 0
Dimensions: —
Floor Type: Carpet
Dimensions: —
Floor Type: Carpet
Full Bathrooms: 2
Bathroom Amenities: —
Bathroom in Basement: 0
Rooms: No additional rooms
Basement Description: Crawl
Other Specifics
| 2 | |
| — | |
| Concrete | |
| Deck, Patio, Porch, Storms/Screens | |
| — | |
| 75X134.76X66.95X135 | |
| — | |
| — | |
| First Floor Bedroom, First Floor Laundry, First Floor Full Bath, Walk-In Closet(s), Open Floorplan, Some Carpeting, Some Wood Floors, Dining Combo, Some Wall-To-Wall Cp | |
| Range, Microwave, Dishwasher, Refrigerator, Washer, Dryer | |
| Not in DB | |
| Curbs, Sidewalks, Street Paved | |
| — | |
| — | |
| — |
Tax History
| Year | Property Taxes |
|---|---|
| 2011 | $4,208 |
| 2021 | $5,161 |
| 2022 | $5,329 |
Contact Agent
Nearby Similar Homes
Nearby Sold Comparables
Contact Agent
Listing Provided By
Speckman Realty Real Living








