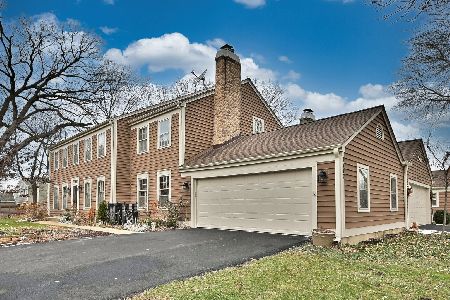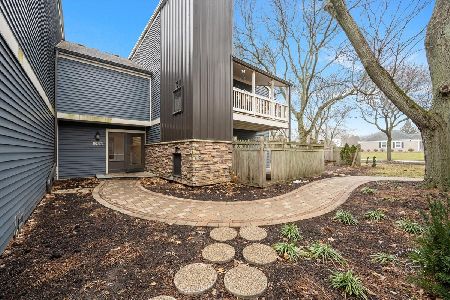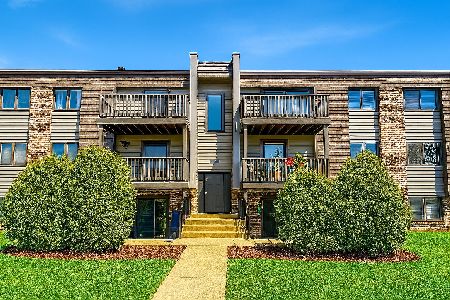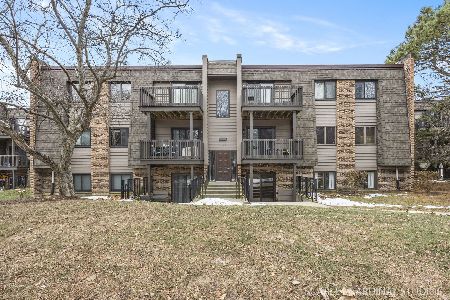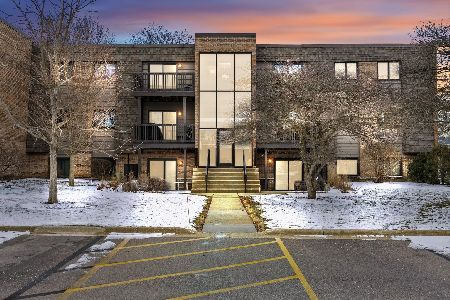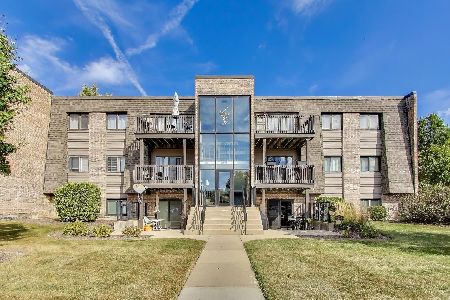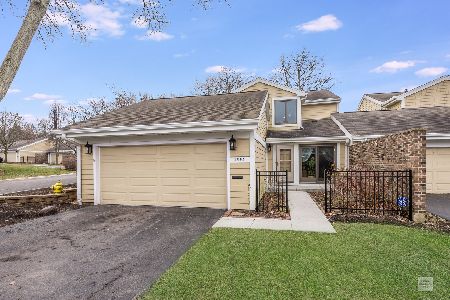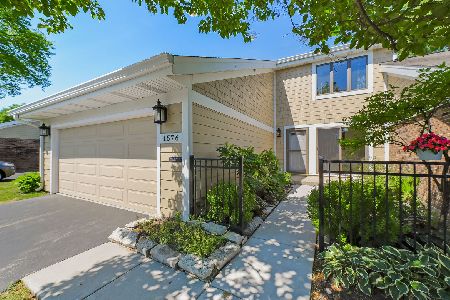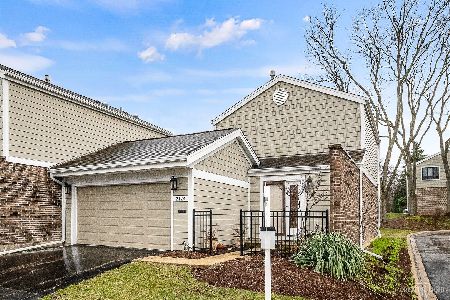1580 Raven Hill Drive, Wheaton, Illinois 60189
$179,000
|
Sold
|
|
| Status: | Closed |
| Sqft: | 1,855 |
| Cost/Sqft: | $99 |
| Beds: | 3 |
| Baths: | 3 |
| Year Built: | 1974 |
| Property Taxes: | $2,673 |
| Days On Market: | 5200 |
| Lot Size: | 0,00 |
Description
WOW-did you see the price?! FHA approved END UNIT in fantastic location! Private courtyard in front/side/beautiful views in back! Updated kitchen w/new SS app's/sink/cab & drawer pulls--table space leading to an enclosed patio! New paint/carpet 1st fl! New lt fixtures! All windows replaced! New A/C! Fin basement-"Perma-Sealed"!(Assoc board going forward on new siding-"hardy board"-for complex, owner will pay assmt!)
Property Specifics
| Condos/Townhomes | |
| 2 | |
| — | |
| 1974 | |
| Full | |
| — | |
| No | |
| — |
| Du Page | |
| Streams Villa | |
| 290 / Monthly | |
| Insurance,Exterior Maintenance,Lawn Care,Snow Removal | |
| Lake Michigan,Public | |
| Public Sewer, Sewer-Storm | |
| 07940488 | |
| 0519412038 |
Nearby Schools
| NAME: | DISTRICT: | DISTANCE: | |
|---|---|---|---|
|
Grade School
Madison Elementary School |
200 | — | |
|
Middle School
Edison Middle School |
200 | Not in DB | |
|
High School
Wheaton Warrenville South H S |
200 | Not in DB | |
Property History
| DATE: | EVENT: | PRICE: | SOURCE: |
|---|---|---|---|
| 24 Apr, 2012 | Sold | $179,000 | MRED MLS |
| 2 Mar, 2012 | Under contract | $184,000 | MRED MLS |
| — | Last price change | $189,000 | MRED MLS |
| 8 Nov, 2011 | Listed for sale | $189,000 | MRED MLS |
| 31 Aug, 2015 | Sold | $234,000 | MRED MLS |
| 30 Jul, 2015 | Under contract | $249,900 | MRED MLS |
| — | Last price change | $260,000 | MRED MLS |
| 1 Apr, 2015 | Listed for sale | $270,000 | MRED MLS |
| 22 Jul, 2020 | Sold | $280,000 | MRED MLS |
| 21 May, 2020 | Under contract | $289,900 | MRED MLS |
| 11 May, 2020 | Listed for sale | $289,900 | MRED MLS |
Room Specifics
Total Bedrooms: 3
Bedrooms Above Ground: 3
Bedrooms Below Ground: 0
Dimensions: —
Floor Type: Carpet
Dimensions: —
Floor Type: Carpet
Full Bathrooms: 3
Bathroom Amenities: —
Bathroom in Basement: 0
Rooms: Den,Foyer,Recreation Room
Basement Description: Finished
Other Specifics
| 2 | |
| Concrete Perimeter | |
| Asphalt | |
| Patio, Brick Paver Patio, Storms/Screens, End Unit | |
| Common Grounds,Landscaped,Wooded | |
| COMMON | |
| — | |
| Full | |
| Hardwood Floors, Laundry Hook-Up in Unit, Storage | |
| Range, Microwave, High End Refrigerator, Washer, Dryer, Disposal, Stainless Steel Appliance(s) | |
| Not in DB | |
| — | |
| — | |
| Park | |
| — |
Tax History
| Year | Property Taxes |
|---|---|
| 2012 | $2,673 |
| 2015 | $4,350 |
| 2020 | $6,460 |
Contact Agent
Nearby Similar Homes
Nearby Sold Comparables
Contact Agent
Listing Provided By
Berkshire Hathaway HomeServices KoenigRubloff

