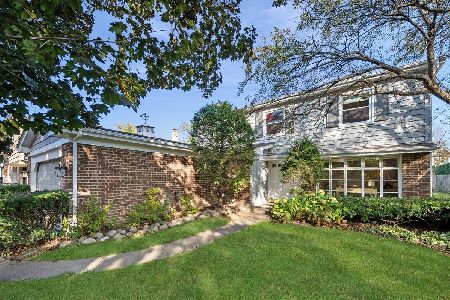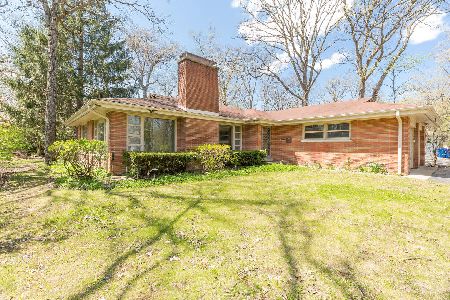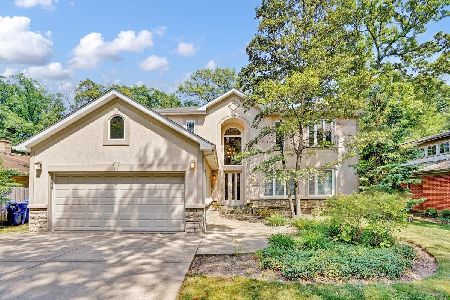1580 Sherwood Road, Highland Park, Illinois 60035
$499,000
|
Sold
|
|
| Status: | Closed |
| Sqft: | 2,101 |
| Cost/Sqft: | $238 |
| Beds: | 4 |
| Baths: | 3 |
| Year Built: | 1947 |
| Property Taxes: | $10,810 |
| Days On Market: | 2278 |
| Lot Size: | 0,50 |
Description
Fabulous brick Ranch on gorgeous landscaped half acre in Sherwood Forest. Completely updated for todays lifestyle! Beautifully proportioned light filled rooms provide the perfect floor plan. On the main level enjoy hardwood floors, living room with fireplace and book shelves, big dining room, gorgeous newer white kitchen, 3 generous bedrooms and nice master suite. Attached heated 2 car garage opens into an awesome mud room/multi purpose room with slate floors and windows to the yard. Full finished basement with additional bedroom and bathroom. Rec room with built-in shelving and fireplace, laundry room, storage and interior access to the garage. All this on beautiful fenced corner lot deck and gazebo.
Property Specifics
| Single Family | |
| — | |
| Ranch | |
| 1947 | |
| Full,Walkout | |
| — | |
| No | |
| 0.5 |
| Lake | |
| Sherwood Forest | |
| — / Not Applicable | |
| None | |
| Lake Michigan | |
| Public Sewer | |
| 10504096 | |
| 16282040080000 |
Nearby Schools
| NAME: | DISTRICT: | DISTANCE: | |
|---|---|---|---|
|
Grade School
Sherwood Elementary School |
112 | — | |
|
Middle School
Edgewood Middle School |
112 | Not in DB | |
|
High School
Highland Park High School |
113 | Not in DB | |
|
Alternate High School
Deerfield High School |
— | Not in DB | |
Property History
| DATE: | EVENT: | PRICE: | SOURCE: |
|---|---|---|---|
| 7 Aug, 2015 | Sold | $394,000 | MRED MLS |
| 7 Jul, 2015 | Under contract | $450,000 | MRED MLS |
| — | Last price change | $475,000 | MRED MLS |
| 10 Nov, 2014 | Listed for sale | $500,000 | MRED MLS |
| 7 Nov, 2019 | Sold | $499,000 | MRED MLS |
| 3 Sep, 2019 | Under contract | $499,000 | MRED MLS |
| 3 Sep, 2019 | Listed for sale | $499,000 | MRED MLS |
Room Specifics
Total Bedrooms: 4
Bedrooms Above Ground: 4
Bedrooms Below Ground: 0
Dimensions: —
Floor Type: Hardwood
Dimensions: —
Floor Type: Hardwood
Dimensions: —
Floor Type: Carpet
Full Bathrooms: 3
Bathroom Amenities: —
Bathroom in Basement: 1
Rooms: Recreation Room
Basement Description: Partially Finished
Other Specifics
| 2.1 | |
| Concrete Perimeter | |
| Asphalt | |
| Deck, Dog Run | |
| — | |
| 129.65 X 144.94 X 150 X 12 | |
| — | |
| Full | |
| Hardwood Floors, First Floor Bedroom, First Floor Full Bath | |
| Range, Microwave, Dishwasher, Washer, Dryer, Disposal | |
| Not in DB | |
| — | |
| — | |
| — | |
| — |
Tax History
| Year | Property Taxes |
|---|---|
| 2015 | $12,115 |
| 2019 | $10,810 |
Contact Agent
Nearby Similar Homes
Nearby Sold Comparables
Contact Agent
Listing Provided By
Coldwell Banker Residential











