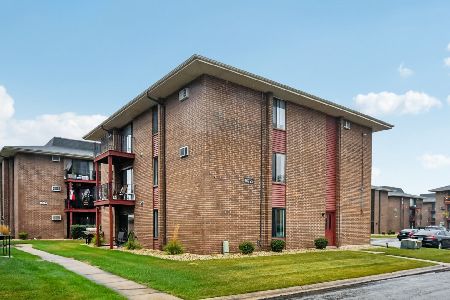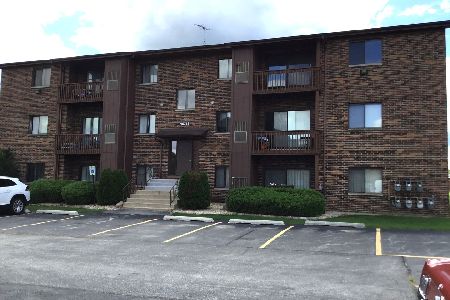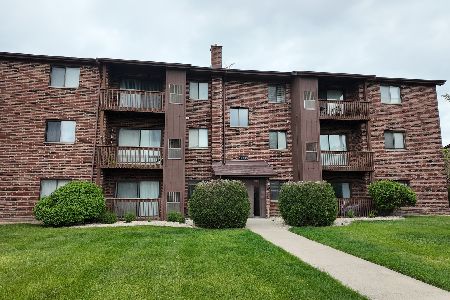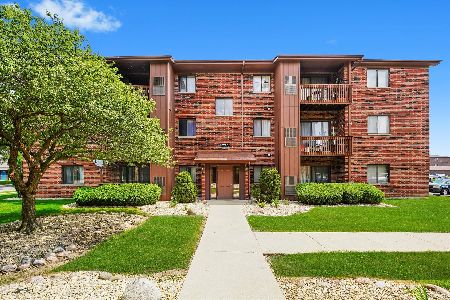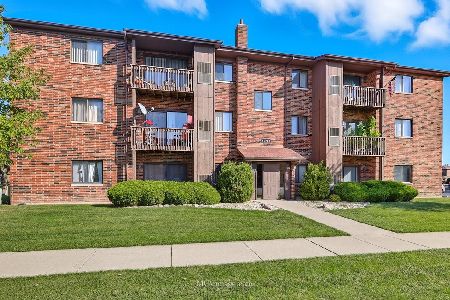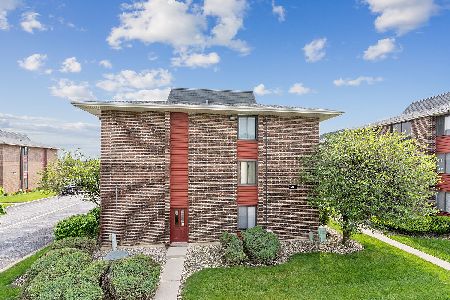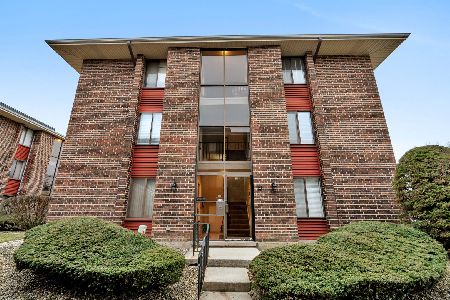15800 Terrace Drive, Oak Forest, Illinois 60452
$37,000
|
Sold
|
|
| Status: | Closed |
| Sqft: | 0 |
| Cost/Sqft: | — |
| Beds: | 1 |
| Baths: | 1 |
| Year Built: | 1973 |
| Property Taxes: | $345 |
| Days On Market: | 3749 |
| Lot Size: | 0,00 |
Description
ORIGINAL OWNERS OF THIS FINE "UPDATED" 1 BEDROOM WITH WALK-IN CLOSET, 1 BATH WITH NEW GRANITE VANITY, NEW COMMODE & NEW TILE IN BATH & KITCHEN. UPDATED ENTIRE KITCHEN WITHIN THE LAST 15 YRS. BRAND NEW THERMOSTAT CONTROLLED WALL A/C 12,000 BTU. CARPET LESS THAN 6 YRS. NO PETS OR SMOKING EVER IN THIS CONDO. THIS MOST DESIRABLE 2ND FLOOR UNIT HAS BEEN METICULOUSLY MAINTAINED. ALL APPLIANCES INCLUDED: STOVE, REFRIGERATOR, DISHWASHER & BUILT-IN MICROWAVE. NEWER SPACIOUS BALCONY, SLIDING DOOR WITH EXTRA STORM DOOR, WILL GIVE YOU PLENTY OF RELAXATION TIME. NEW ROOF ON BUILDING. YOUR MONTHLY ASSESSMENT FEE INCLUDES THE POOL & CLUBHOUSE. ENJOY THE PEACE OF MIND OF BUYING A UNIT FROM AN ACTUAL SELLER WITHOUT THE HASSLES. PLENTY OF STORAGE, GUEST CLOSET, ATTIC STORAGE & CABINETRY. FRONT & BACK ENTRY DOOR, OWNER PARKING & GUEST PARKING. CLOSE TO SHOPPING, PUBLIC TRANSPORTATION & METRA. EACH BUILDING HAS THEIR OWN PRIVATE LAUNDRY ROOM & STORAGE. PRIME LOCATION CLOSE TO POOL & OUTDOOR FACILITIES.
Property Specifics
| Condos/Townhomes | |
| 3 | |
| — | |
| 1973 | |
| None | |
| 2ND FLR RANCH | |
| No | |
| — |
| Cook | |
| Oak Terrace | |
| 155 / Monthly | |
| Insurance,Pool,Exterior Maintenance,Lawn Care,Scavenger,Snow Removal | |
| Lake Michigan,Public | |
| Public Sewer | |
| 08988096 | |
| 28174120441002 |
Property History
| DATE: | EVENT: | PRICE: | SOURCE: |
|---|---|---|---|
| 25 Apr, 2016 | Sold | $37,000 | MRED MLS |
| 28 Mar, 2016 | Under contract | $49,900 | MRED MLS |
| — | Last price change | $54,000 | MRED MLS |
| 20 Jul, 2015 | Listed for sale | $54,900 | MRED MLS |
Room Specifics
Total Bedrooms: 1
Bedrooms Above Ground: 1
Bedrooms Below Ground: 0
Dimensions: —
Floor Type: —
Dimensions: —
Floor Type: —
Full Bathrooms: 1
Bathroom Amenities: —
Bathroom in Basement: —
Rooms: Attic
Basement Description: None
Other Specifics
| — | |
| Concrete Perimeter | |
| Asphalt | |
| Balcony, In Ground Pool, Storms/Screens, End Unit | |
| Common Grounds,Landscaped,Wooded | |
| COMMON | |
| — | |
| None | |
| — | |
| Range, Microwave, Dishwasher, Refrigerator | |
| Not in DB | |
| — | |
| — | |
| Coin Laundry, Party Room, Pool, Tennis Court(s) | |
| — |
Tax History
| Year | Property Taxes |
|---|---|
| 2016 | $345 |
Contact Agent
Nearby Similar Homes
Nearby Sold Comparables
Contact Agent
Listing Provided By
RE/MAX Synergy

