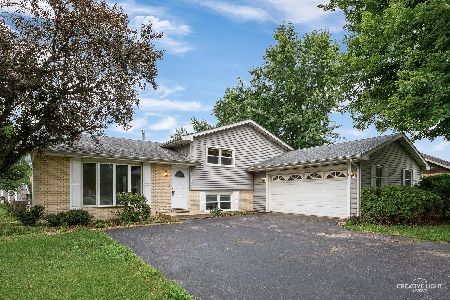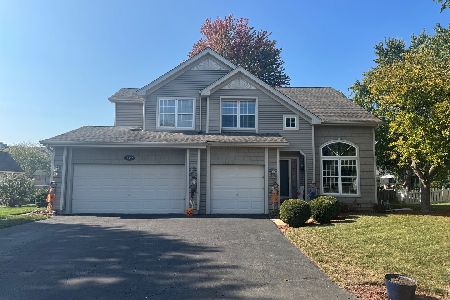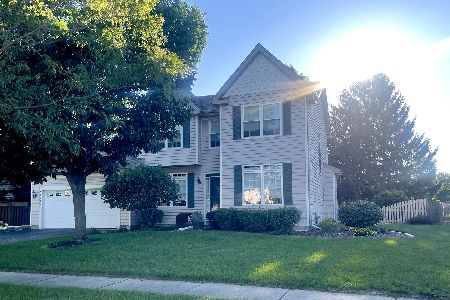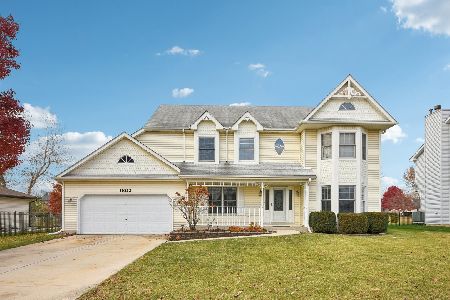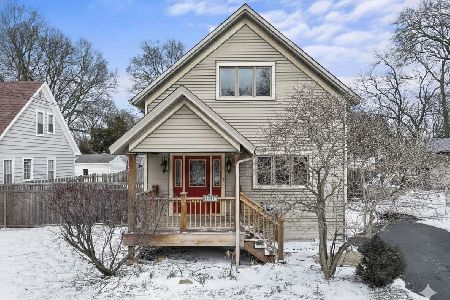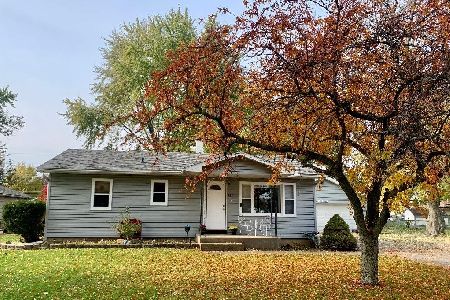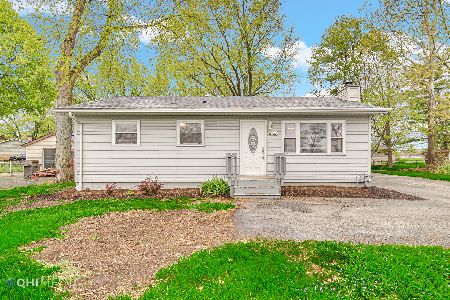15804 Collins Drive, Plainfield, Illinois 60544
$224,900
|
Sold
|
|
| Status: | Closed |
| Sqft: | 925 |
| Cost/Sqft: | $243 |
| Beds: | 2 |
| Baths: | 2 |
| Year Built: | — |
| Property Taxes: | $3,927 |
| Days On Market: | 2020 |
| Lot Size: | 0,30 |
Description
Beautiful, UPDATED RANCH home is situated on a picturesque, park-like lot with mature trees. So much has been done to this amazing home! Beautiful, neutral decor and gleaming hardwood floors flow throughout the main living areas of the home. Large living room with an oversize picture window to allow for natural sunlight. High end kitchen remodel boasts custom, staggered cabinetry, island with seating for 2, granite countertops, stainless steel appliances and a skylight to allow for natural light. Spacious dining area features a built in cabinet for displaying your china/glass wear. Incredible hall bath with an oversize jetted tub, separate shower and a large vanity. Lovely master bedroom with hardwood floors and great closet space. Bedroom 2 boasts hardwood floors and a lighted ceiling fan. Incredible FINISHED BASEMENT is ideal for seamless entertaining and has extensive can lighting (some on dimmer switches) throughout. Enjoy the large family room with newer vinyl floors, a large wet bar with seating for 4+, an office/playroom, a full bathroom with a tub/shower combination and a large laundry/utility room with great storage. Oversize, 2 car garage is 23x23 and features a wall of cabinets. Large concrete patio and a brick paver walk way leads to a paver patio with a fire pit for your outdoor enjoyment. There is a large shed at the corner of the property for additional storage. Prime location close to downtown Plainfield, parks, schools, shopping and so much more.
Property Specifics
| Single Family | |
| — | |
| Ranch | |
| — | |
| Full | |
| — | |
| No | |
| 0.3 |
| Will | |
| — | |
| 0 / Not Applicable | |
| None | |
| Private Well | |
| Septic-Private | |
| 10775090 | |
| 0603154010150000 |
Property History
| DATE: | EVENT: | PRICE: | SOURCE: |
|---|---|---|---|
| 18 Jul, 2014 | Sold | $173,000 | MRED MLS |
| 7 Jun, 2014 | Under contract | $185,000 | MRED MLS |
| — | Last price change | $190,000 | MRED MLS |
| 24 Mar, 2014 | Listed for sale | $200,000 | MRED MLS |
| 1 Sep, 2020 | Sold | $224,900 | MRED MLS |
| 13 Jul, 2020 | Under contract | $224,900 | MRED MLS |
| 9 Jul, 2020 | Listed for sale | $224,900 | MRED MLS |
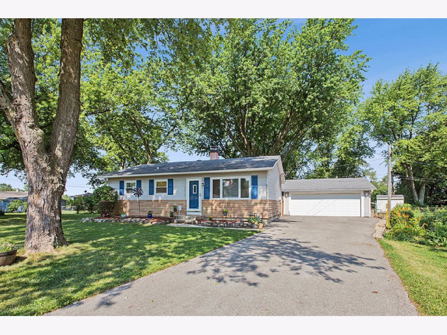
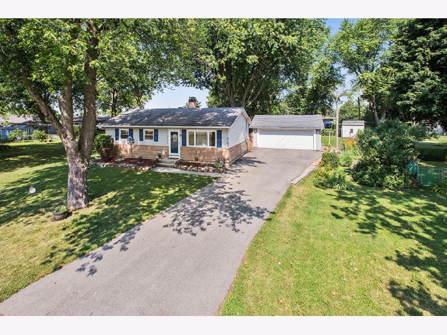
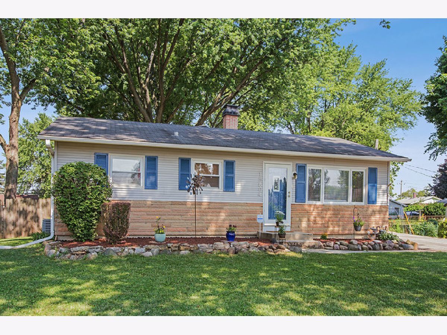
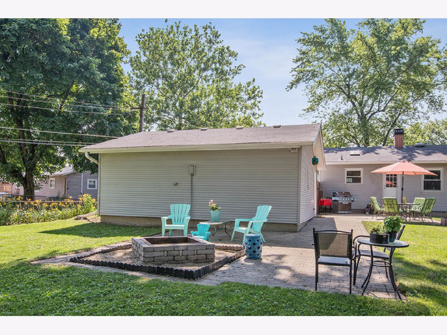
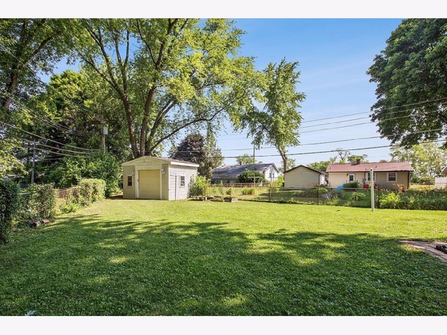
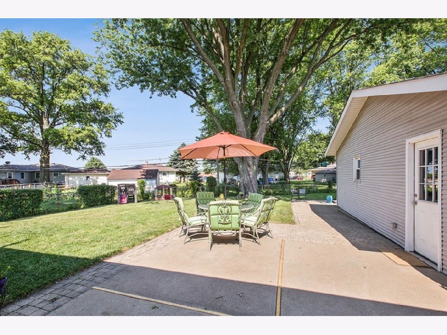
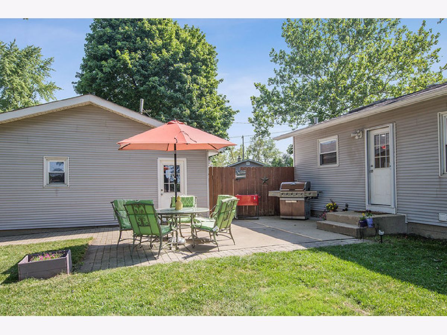
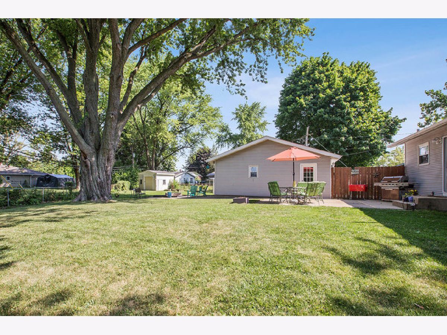
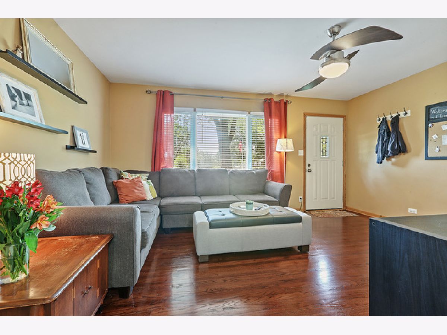
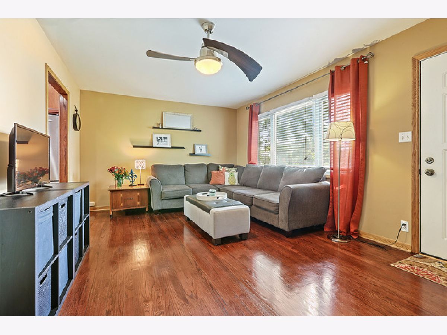
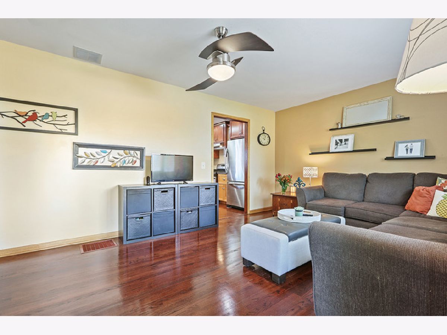
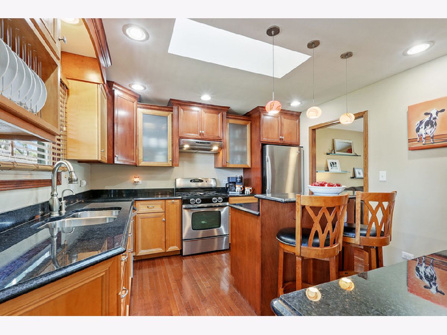
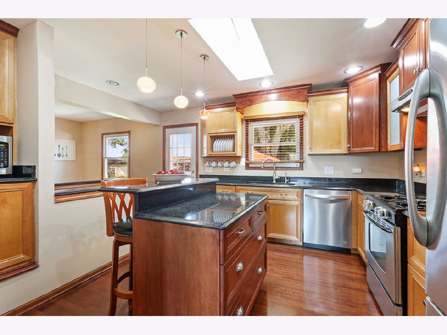
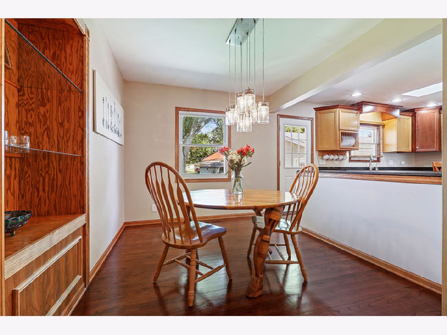
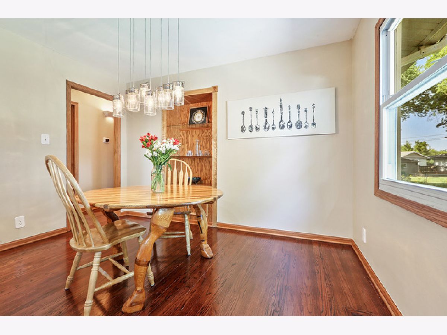
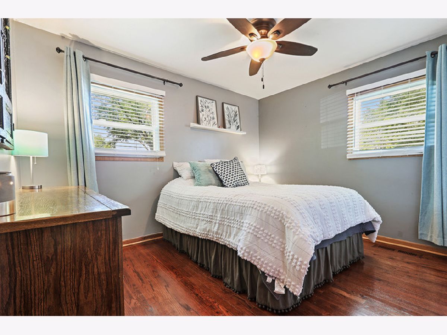
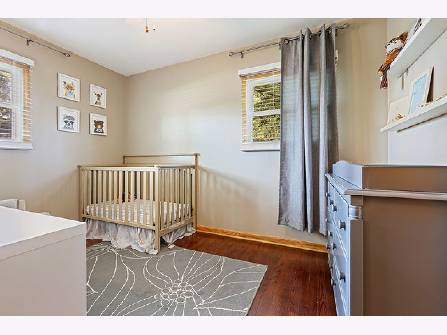
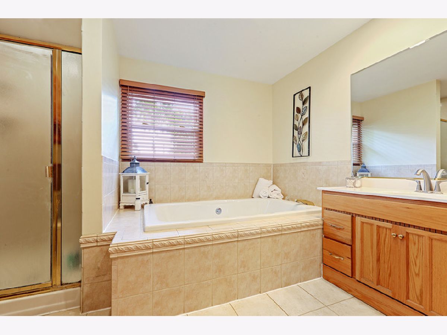
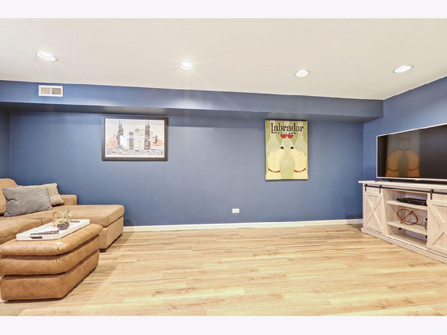
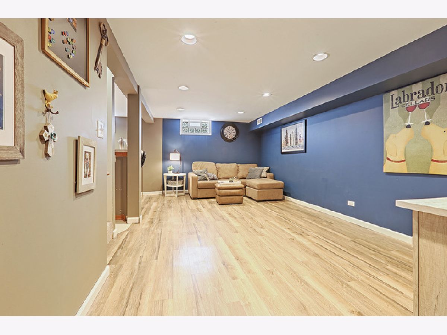
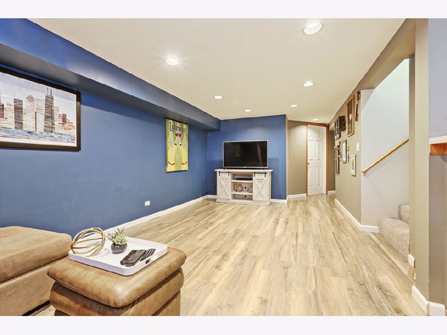
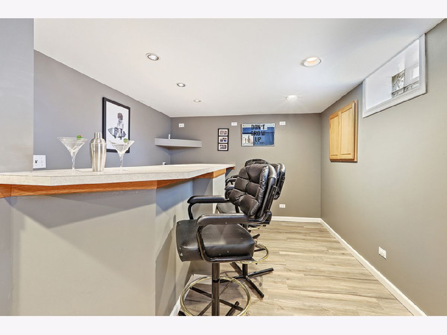
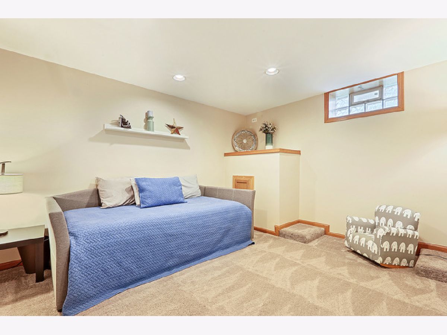
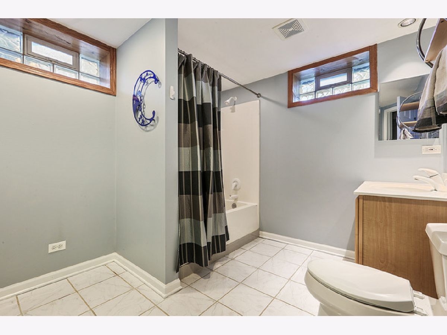
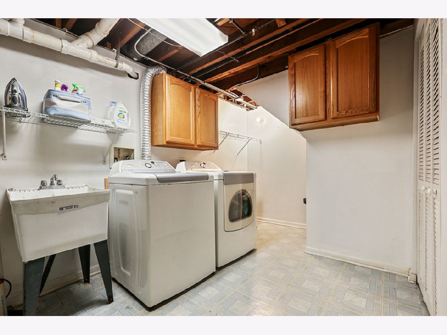
Room Specifics
Total Bedrooms: 2
Bedrooms Above Ground: 2
Bedrooms Below Ground: 0
Dimensions: —
Floor Type: Hardwood
Full Bathrooms: 2
Bathroom Amenities: Whirlpool,Separate Shower
Bathroom in Basement: 1
Rooms: Office
Basement Description: Finished
Other Specifics
| 2 | |
| — | |
| Asphalt,Side Drive | |
| Patio, Storms/Screens, Fire Pit | |
| Fenced Yard | |
| 68X135X132X188 | |
| Full | |
| None | |
| Skylight(s), Bar-Wet, Hardwood Floors, First Floor Bedroom, First Floor Full Bath | |
| Range, Microwave, Dishwasher, Refrigerator, Washer, Dryer, Stainless Steel Appliance(s), Wine Refrigerator | |
| Not in DB | |
| — | |
| — | |
| — | |
| — |
Tax History
| Year | Property Taxes |
|---|---|
| 2014 | $3,124 |
| 2020 | $3,927 |
Contact Agent
Nearby Similar Homes
Nearby Sold Comparables
Contact Agent
Listing Provided By
Realty Executives Elite

