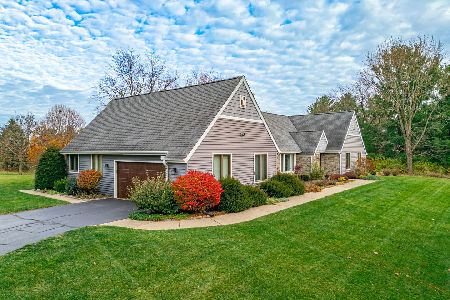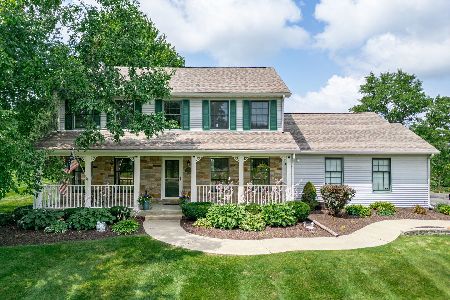1581 Kirby Court, Belvidere, Illinois 61008
$363,000
|
Sold
|
|
| Status: | Closed |
| Sqft: | 5,305 |
| Cost/Sqft: | $71 |
| Beds: | 4 |
| Baths: | 4 |
| Year Built: | 2000 |
| Property Taxes: | $12,035 |
| Days On Market: | 3042 |
| Lot Size: | 1,32 |
Description
Hagney Architect Designed and Custom Built, only one owner home sitting on a perfect private cul de sac lot. Walls of windows let the light shine in the 2-Story Great Room with stone fire place. Walk-in and say Wow with the Open Foyer. French doors into the Main Floor Office. Living Room plus Formal Dining Room with coffered ceiling. Main floor Master Bedroom with gas fireplace, 2 walk-in closets. Master Bath with double vanity sinks, separate shower and whirlpool tub. Kitchen is light and bright with white custom cabinetry, granite counter-tops. Center island with prep sink. Double ovens., plus spacious eating and attached screened in porch. Bonus Room upstairs/Theater or Hobby Room. Circle Driveway. Deck. Lawn sprinklers.
Property Specifics
| Single Family | |
| — | |
| — | |
| 2000 | |
| Full | |
| — | |
| No | |
| 1.32 |
| Boone | |
| — | |
| 0 / Not Applicable | |
| None | |
| Public | |
| Public Sewer | |
| 09758755 | |
| 0505201009 |
Property History
| DATE: | EVENT: | PRICE: | SOURCE: |
|---|---|---|---|
| 19 Jan, 2018 | Sold | $363,000 | MRED MLS |
| 29 Nov, 2017 | Under contract | $375,000 | MRED MLS |
| 22 Sep, 2017 | Listed for sale | $375,000 | MRED MLS |
| 26 Jun, 2024 | Sold | $655,000 | MRED MLS |
| 10 May, 2024 | Under contract | $650,000 | MRED MLS |
| 25 Apr, 2024 | Listed for sale | $650,000 | MRED MLS |
Room Specifics
Total Bedrooms: 4
Bedrooms Above Ground: 4
Bedrooms Below Ground: 0
Dimensions: —
Floor Type: —
Dimensions: —
Floor Type: —
Dimensions: —
Floor Type: —
Full Bathrooms: 4
Bathroom Amenities: Whirlpool,Separate Shower,Double Sink
Bathroom in Basement: 0
Rooms: Eating Area,Office,Bonus Room,Theatre Room
Basement Description: Partially Finished
Other Specifics
| 3.5 | |
| — | |
| — | |
| — | |
| — | |
| 58.98X236X330X414 | |
| — | |
| Full | |
| Vaulted/Cathedral Ceilings, Bar-Wet, Hardwood Floors, First Floor Bedroom, First Floor Laundry, First Floor Full Bath | |
| — | |
| Not in DB | |
| — | |
| — | |
| — | |
| — |
Tax History
| Year | Property Taxes |
|---|---|
| 2018 | $12,035 |
| 2024 | $10,503 |
Contact Agent
Nearby Sold Comparables
Contact Agent
Listing Provided By
RE/MAX Property Source






