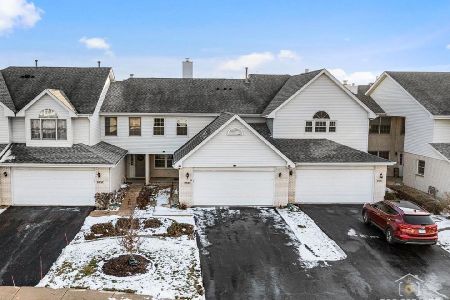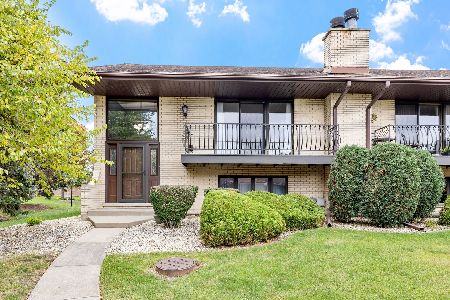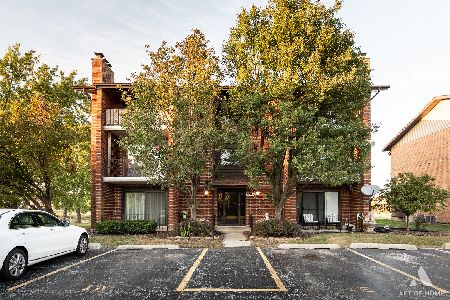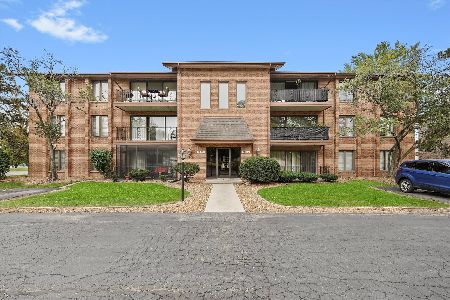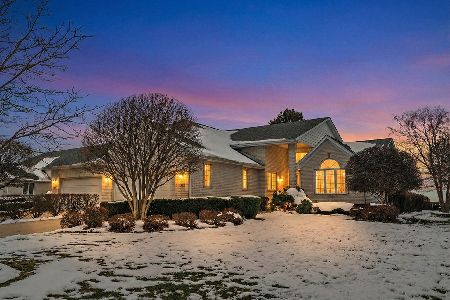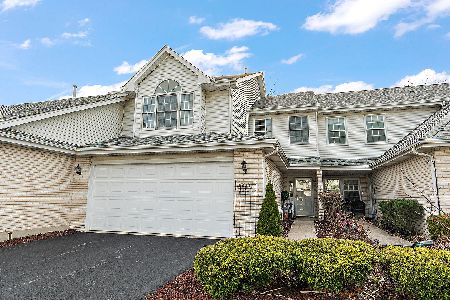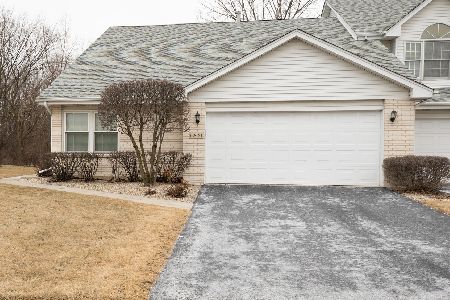15814 Centennial Drive, Orland Park, Illinois 60462
$232,500
|
Sold
|
|
| Status: | Closed |
| Sqft: | 21,751 |
| Cost/Sqft: | $11 |
| Beds: | 2 |
| Baths: | 3 |
| Year Built: | 1994 |
| Property Taxes: | $4,449 |
| Days On Market: | 2007 |
| Lot Size: | 0,00 |
Description
This is the place to be! Desirable Centennial Village! Enjoy living in this generously sized (largest model) and impressively priced unit! Two story living room ceiling, fireplace, skylights and open feeling. 2 bedrooms, loft (could be bedroom 3 easily!), 2.1 baths, 2 car garage. Family room adds plenty of common living space. Nice kitchen offers plenty of space to cook, granite tops, stainless appliances, pantry and breakfast bar. Dining room offers an amazingly serene view of the lake and open green space. Jump on the trail right here and go for a ride or a walk! Master has walk in closet and cathedral ceiling, plus full bath with separate tub and shower and dual sink vanity. Second bedroom enjoys a gorgeous view of the lake. Beautiful, clean, spacious plus the best view you can imagine! Backs up to wooded area and Lake Sedgwick. Walk to Centennial Park, pool and playground, walking & biking paths, dog park, stores and a superb view of 4th of July fireworks. Low assessments.
Property Specifics
| Condos/Townhomes | |
| 2 | |
| — | |
| 1994 | |
| None | |
| — | |
| Yes | |
| — |
| Cook | |
| Centennial Village | |
| 152 / Monthly | |
| Insurance,Exterior Maintenance,Lawn Care,Snow Removal | |
| Lake Michigan | |
| Public Sewer | |
| 10791367 | |
| 27164040490000 |
Nearby Schools
| NAME: | DISTRICT: | DISTANCE: | |
|---|---|---|---|
|
Grade School
High Point Elementary School |
135 | — | |
|
Middle School
Orland Junior High School |
135 | Not in DB | |
|
High School
Carl Sandburg High School |
230 | Not in DB | |
Property History
| DATE: | EVENT: | PRICE: | SOURCE: |
|---|---|---|---|
| 8 Sep, 2020 | Sold | $232,500 | MRED MLS |
| 27 Jul, 2020 | Under contract | $239,900 | MRED MLS |
| 22 Jul, 2020 | Listed for sale | $239,900 | MRED MLS |
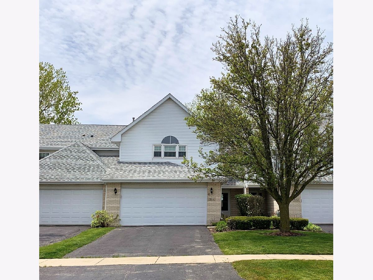
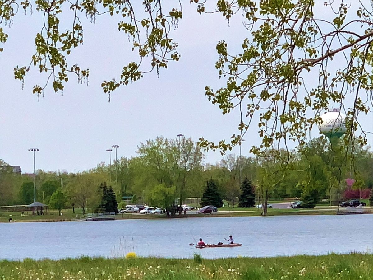
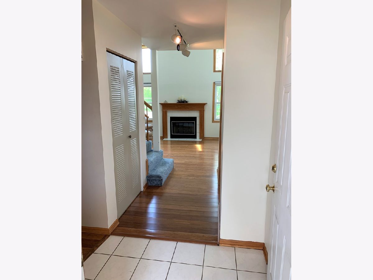
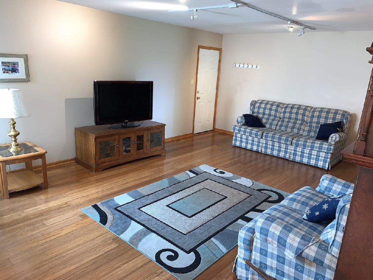
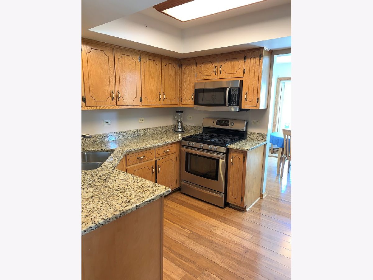
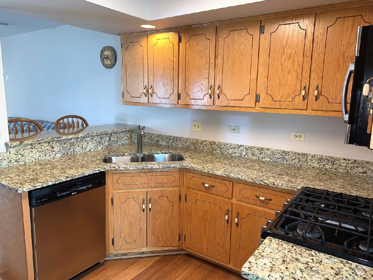
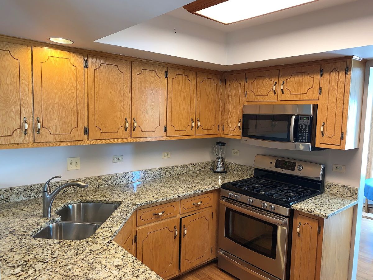
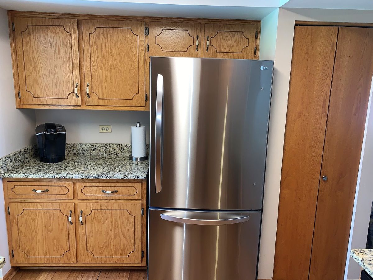
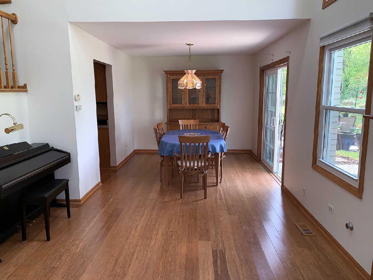
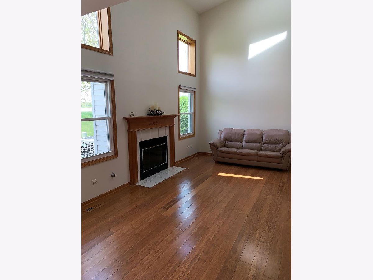
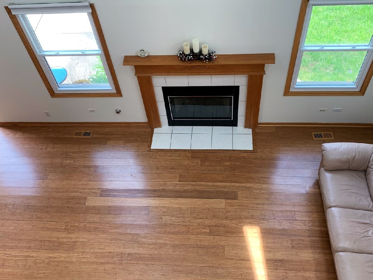
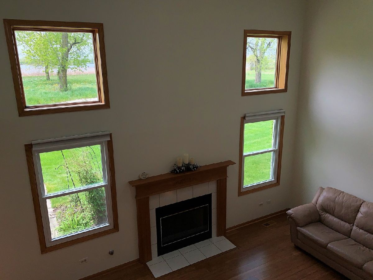
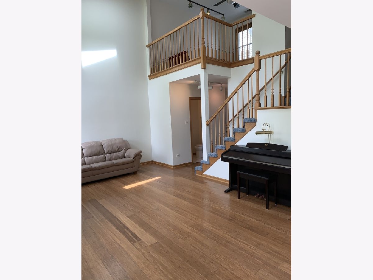
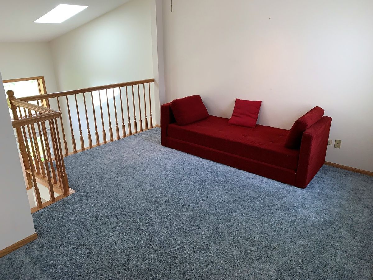
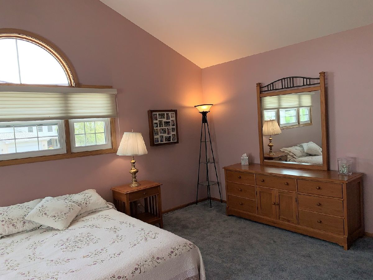
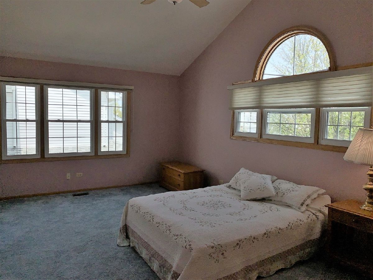
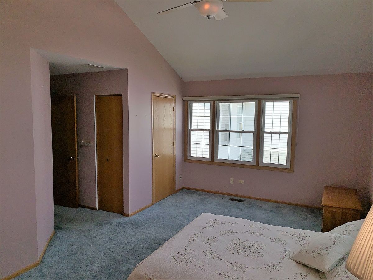
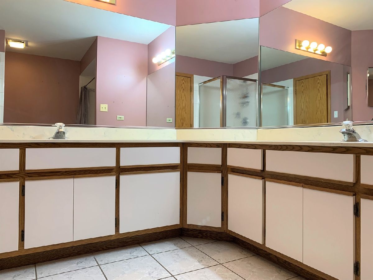
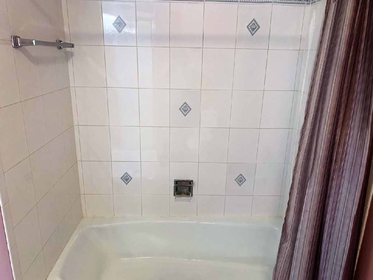
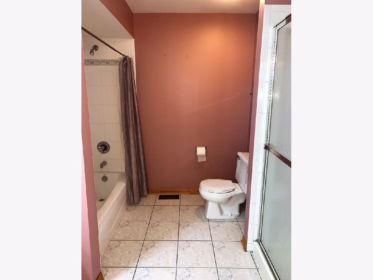
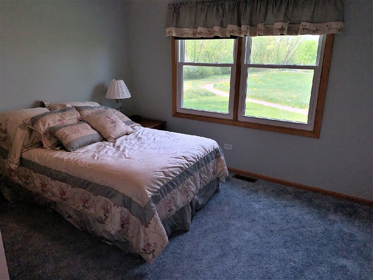
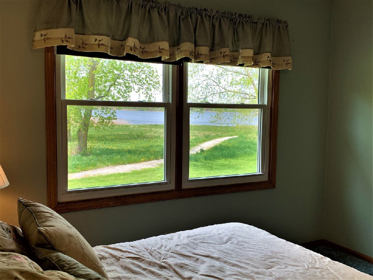
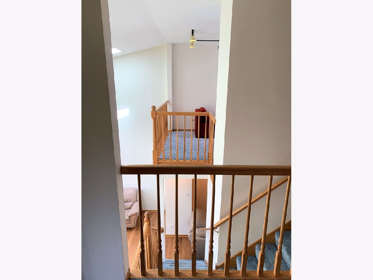
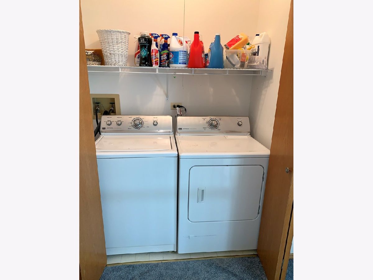
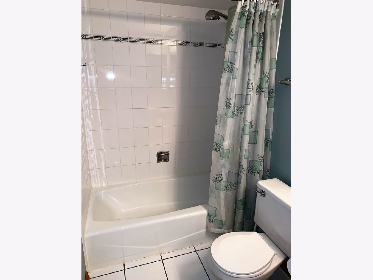
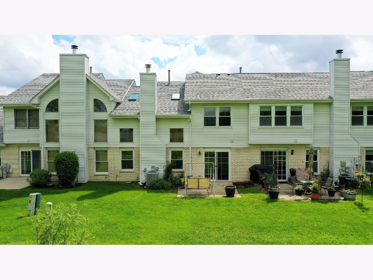
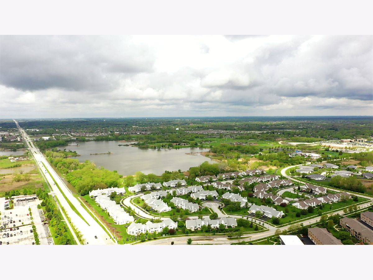
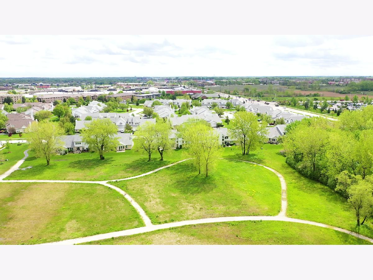
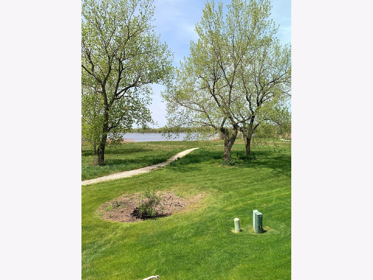
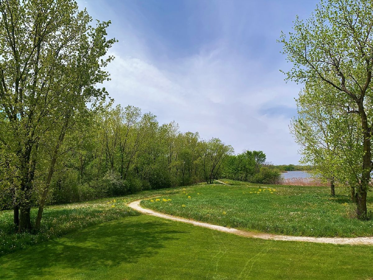
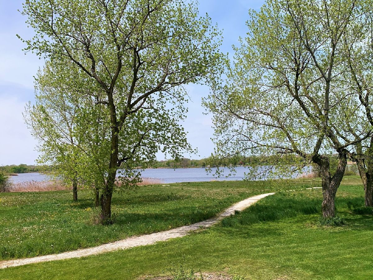
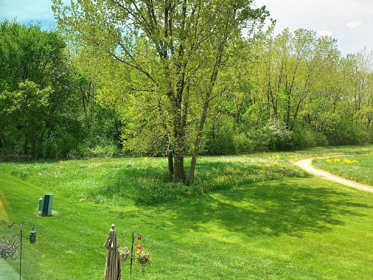
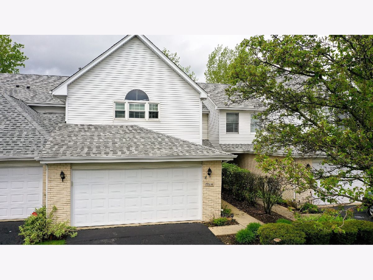
Room Specifics
Total Bedrooms: 2
Bedrooms Above Ground: 2
Bedrooms Below Ground: 0
Dimensions: —
Floor Type: Carpet
Full Bathrooms: 3
Bathroom Amenities: Separate Shower,Double Sink
Bathroom in Basement: 0
Rooms: Loft
Basement Description: None
Other Specifics
| 2 | |
| Concrete Perimeter | |
| Asphalt | |
| Patio | |
| Cul-De-Sac | |
| 0 | |
| — | |
| Full | |
| Vaulted/Cathedral Ceilings, Skylight(s), Hardwood Floors, Second Floor Laundry | |
| Range, Microwave, Dishwasher, Refrigerator, Washer, Dryer | |
| Not in DB | |
| — | |
| — | |
| — | |
| Gas Log, Gas Starter |
Tax History
| Year | Property Taxes |
|---|---|
| 2020 | $4,449 |
Contact Agent
Nearby Similar Homes
Nearby Sold Comparables
Contact Agent
Listing Provided By
RE/MAX 10 in the Park

