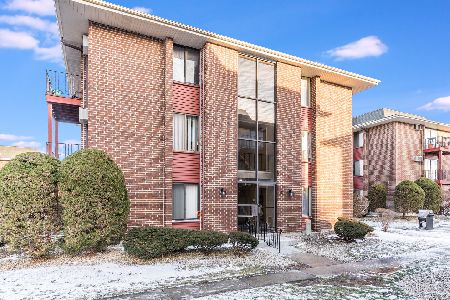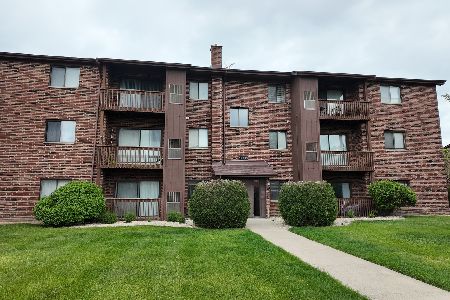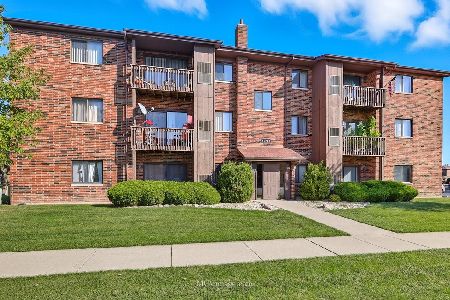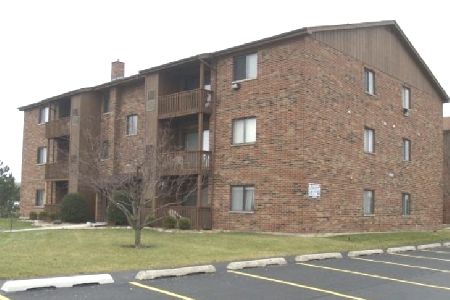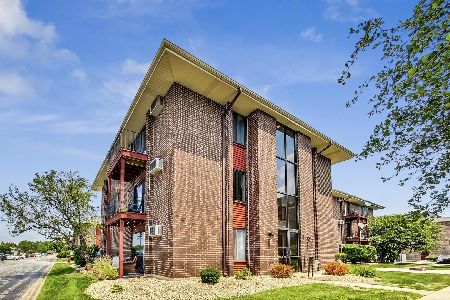15816 Terrace Drive, Oak Forest, Illinois 60452
$60,000
|
Sold
|
|
| Status: | Closed |
| Sqft: | 750 |
| Cost/Sqft: | $85 |
| Beds: | 1 |
| Baths: | 1 |
| Year Built: | 1988 |
| Property Taxes: | $1,530 |
| Days On Market: | 2828 |
| Lot Size: | 0,00 |
Description
Check out this 2nd floor beauty.. 1 large bedroom with huge walk in closet. Spacious living room and dining room with a access to the balcony. The galley kitchen offers stainless appliances, new floor and new counter tops with eating area adjacent. New carpeting throughout except bath and the unit has been freshly painted in a custom decorator color. News include, wall a/c unit '16, cools the whole unit, new energy efficient windows '17 with protective film coating, and newer appliances. This building is pet friendly with 20 lb. weight limit and offers a coin operated laundry area. Ceiling fans in dining room, eating area and kitchen. Enjoy those sunsets off your balcony with views to the west & pool in the summer, 1 assigned parking space and no special assessments. Taxes reflect NO exemptions. Affordable, updated, VERY LOW monthly maint. ($155 includes snow removal, lawn service, water, garbage and pool & clubhouse
Property Specifics
| Condos/Townhomes | |
| 3 | |
| — | |
| 1988 | |
| None | |
| — | |
| No | |
| — |
| Cook | |
| Oak Terrace | |
| 155 / Monthly | |
| Water,Insurance,Pool,Exterior Maintenance,Lawn Care,Scavenger,Snow Removal | |
| Lake Michigan | |
| Public Sewer | |
| 09931892 | |
| 28174120401002 |
Property History
| DATE: | EVENT: | PRICE: | SOURCE: |
|---|---|---|---|
| 16 May, 2012 | Sold | $28,000 | MRED MLS |
| 24 Apr, 2012 | Under contract | $35,900 | MRED MLS |
| — | Last price change | $39,900 | MRED MLS |
| 6 May, 2011 | Listed for sale | $55,900 | MRED MLS |
| 7 Sep, 2018 | Sold | $60,000 | MRED MLS |
| 17 Aug, 2018 | Under contract | $63,500 | MRED MLS |
| 28 Apr, 2018 | Listed for sale | $63,500 | MRED MLS |
| 2 May, 2025 | Sold | $123,000 | MRED MLS |
| 6 Apr, 2025 | Under contract | $119,900 | MRED MLS |
| 1 Apr, 2025 | Listed for sale | $119,900 | MRED MLS |
Room Specifics
Total Bedrooms: 1
Bedrooms Above Ground: 1
Bedrooms Below Ground: 0
Dimensions: —
Floor Type: —
Dimensions: —
Floor Type: —
Full Bathrooms: 1
Bathroom Amenities: —
Bathroom in Basement: 0
Rooms: Eating Area
Basement Description: Slab
Other Specifics
| — | |
| Concrete Perimeter | |
| — | |
| Balcony, In Ground Pool, End Unit, Cable Access | |
| Landscaped | |
| COMMON | |
| — | |
| None | |
| Wood Laminate Floors, First Floor Bedroom, First Floor Full Bath | |
| Range, Dishwasher, Refrigerator, Stainless Steel Appliance(s) | |
| Not in DB | |
| — | |
| — | |
| Coin Laundry, Pool, Security Door Lock(s) | |
| — |
Tax History
| Year | Property Taxes |
|---|---|
| 2012 | $1,199 |
| 2018 | $1,530 |
| 2025 | $2,790 |
Contact Agent
Nearby Similar Homes
Nearby Sold Comparables
Contact Agent
Listing Provided By
Coldwell Banker Residential

