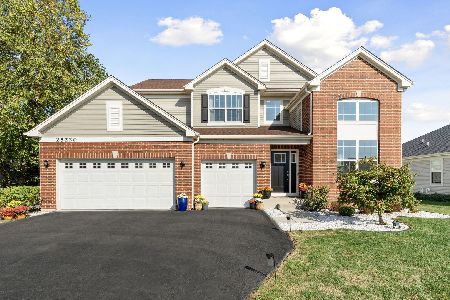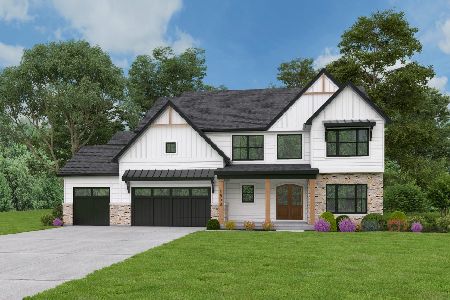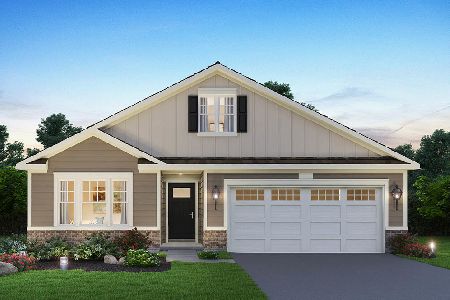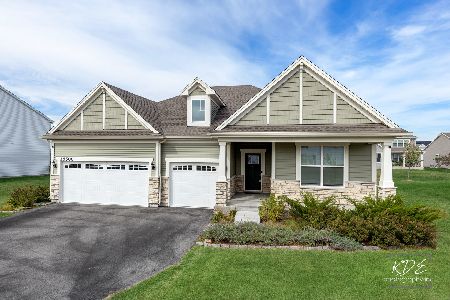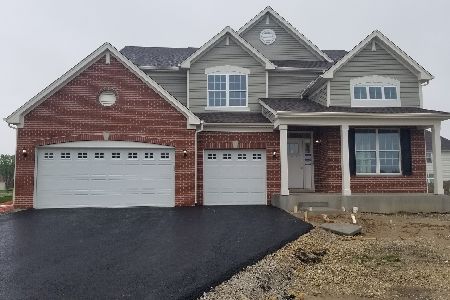15825 Brookshore Drive, Plainfield, Illinois 60544
$595,500
|
Sold
|
|
| Status: | Closed |
| Sqft: | 3,608 |
| Cost/Sqft: | $166 |
| Beds: | 5 |
| Baths: | 5 |
| Year Built: | 2006 |
| Property Taxes: | $13,636 |
| Days On Market: | 1707 |
| Lot Size: | 0,31 |
Description
Possible related living! First floor full bathroom, office could be bedroom. Or basement bedroom and full bathroom. Fall in love with your dream home. Gorgeous custom home with exquisite details, finishes & fixtures throughout. 1st floor highlights: stunning gourmet kitchen, 2 story family room (floor to ceiling windows, fireplace), office, formal dining room, full bath. 2nd floor features: primary suite with fireplace, WIC, lux master bath w walkin shower, jet tub, dual vanity. Bed 2 with ensuite bathroom. Plus bed 3,4 &5 share hall bath. Optional hookup for washer dryer on second floor too. Full, finished basement is a true extension to the home: rec room, bar, home theater (screen and projector negotiable), bedroom & full bath. Amazing backyard for entertaining or relaxation: outdoor kitchen. Walk to downtown Plainfield's quaint shops, restaurants, fests, parades or Settlers Park for movies, concerts, ponds, paths, playground. D202 schools: PNHS.
Property Specifics
| Single Family | |
| — | |
| — | |
| 2006 | |
| Full | |
| — | |
| No | |
| 0.31 |
| Will | |
| Creekside Crossing | |
| 44 / Monthly | |
| None | |
| Lake Michigan,Public | |
| Public Sewer | |
| 11104923 | |
| 0603173040030000 |
Nearby Schools
| NAME: | DISTRICT: | DISTANCE: | |
|---|---|---|---|
|
Middle School
Ira Jones Middle School |
202 | Not in DB | |
|
High School
Plainfield North High School |
202 | Not in DB | |
Property History
| DATE: | EVENT: | PRICE: | SOURCE: |
|---|---|---|---|
| 30 Sep, 2021 | Sold | $595,500 | MRED MLS |
| 18 Aug, 2021 | Under contract | $598,500 | MRED MLS |
| — | Last price change | $615,000 | MRED MLS |
| 29 May, 2021 | Listed for sale | $628,000 | MRED MLS |
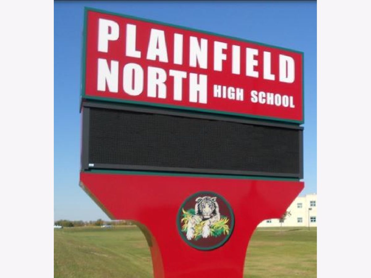
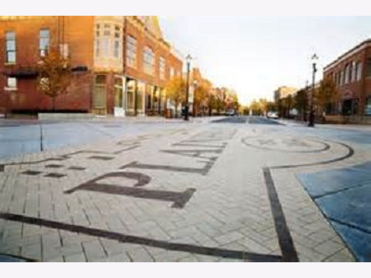
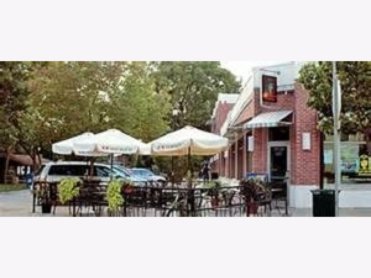
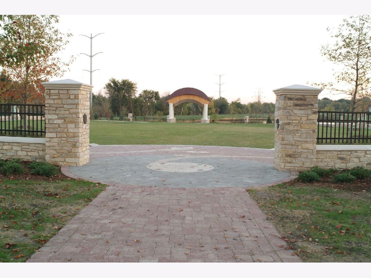
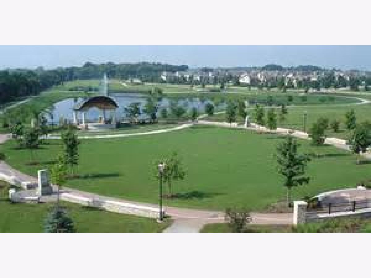
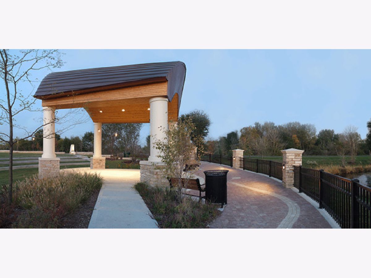
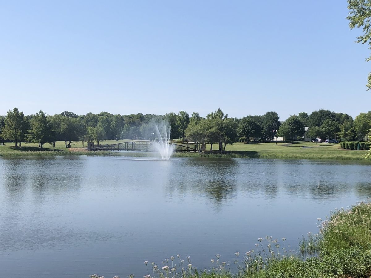
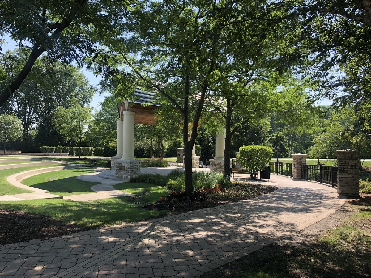
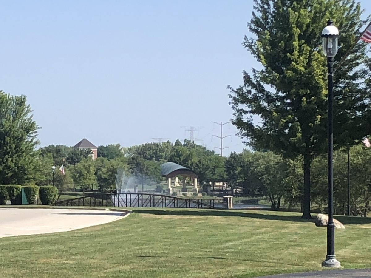
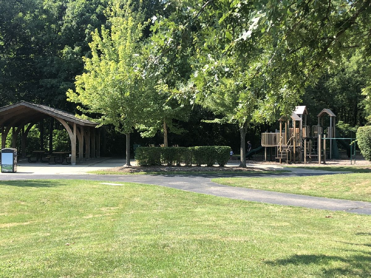
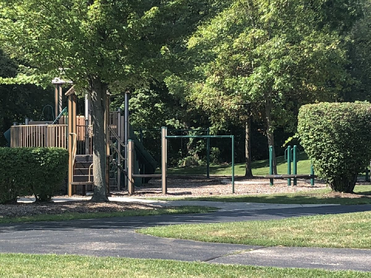
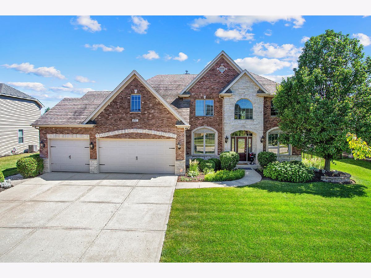
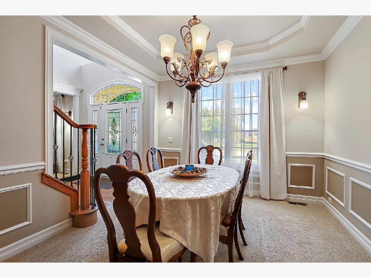
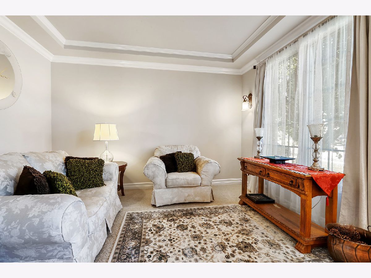
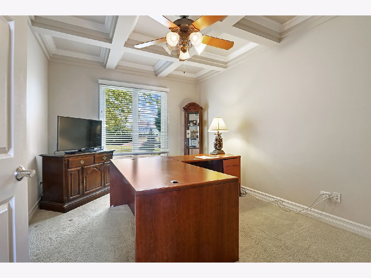
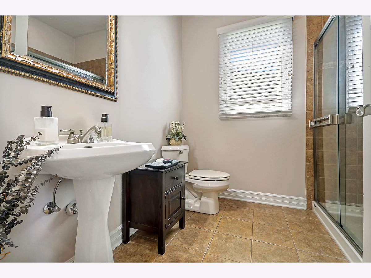
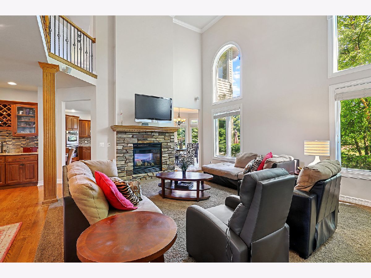
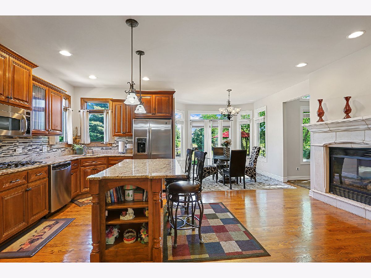
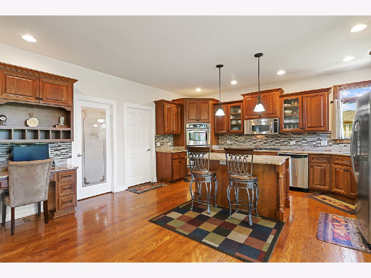
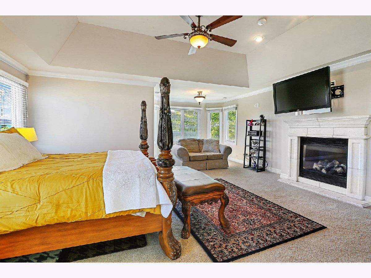
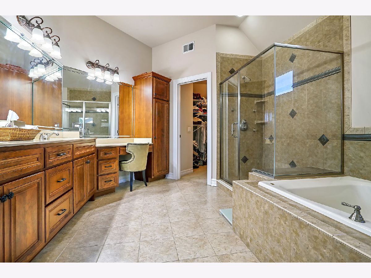
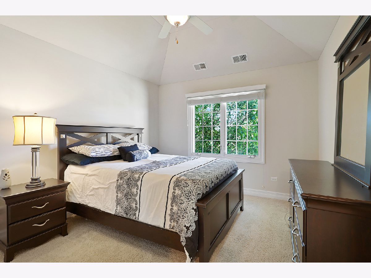
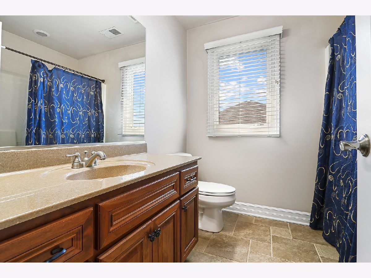
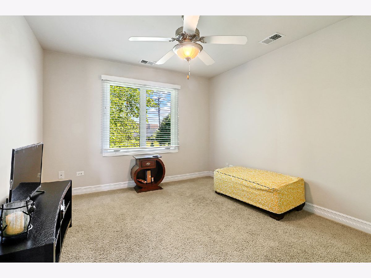
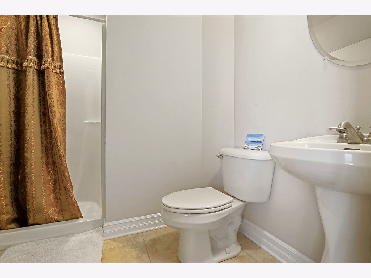
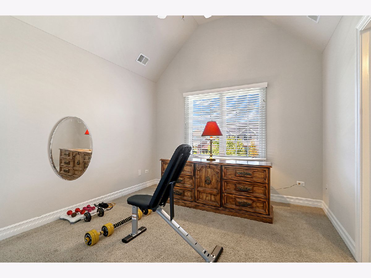
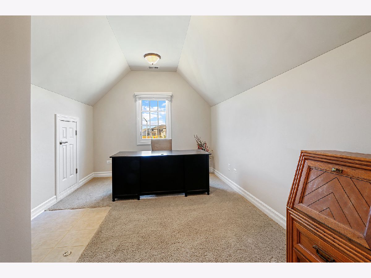
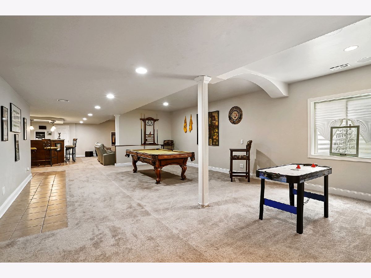
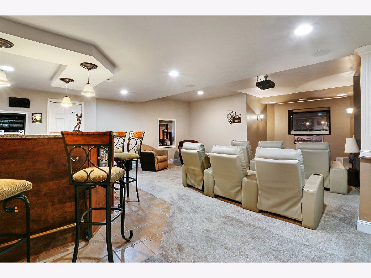
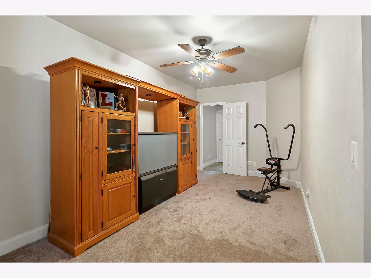
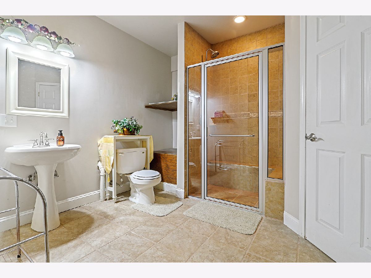
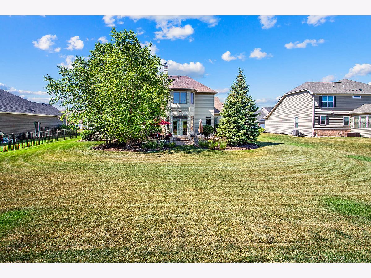
Room Specifics
Total Bedrooms: 6
Bedrooms Above Ground: 5
Bedrooms Below Ground: 1
Dimensions: —
Floor Type: Carpet
Dimensions: —
Floor Type: Carpet
Dimensions: —
Floor Type: Carpet
Dimensions: —
Floor Type: —
Dimensions: —
Floor Type: —
Full Bathrooms: 5
Bathroom Amenities: Whirlpool,Separate Shower,Double Sink
Bathroom in Basement: 1
Rooms: Bedroom 6,Recreation Room,Den,Theatre Room,Bedroom 5
Basement Description: Finished,Exterior Access
Other Specifics
| 3 | |
| Concrete Perimeter | |
| Concrete | |
| Patio, Brick Paver Patio, Outdoor Grill | |
| Landscaped | |
| 91X150 | |
| Unfinished | |
| Full | |
| Vaulted/Cathedral Ceilings, Bar-Dry, Hardwood Floors, First Floor Bedroom, First Floor Laundry, Built-in Features | |
| Double Oven, Microwave, Dishwasher, Refrigerator, Disposal, Stainless Steel Appliance(s) | |
| Not in DB | |
| Park, Curbs, Sidewalks, Street Lights, Street Paved | |
| — | |
| — | |
| Double Sided, Gas Log, Gas Starter |
Tax History
| Year | Property Taxes |
|---|---|
| 2021 | $13,636 |
Contact Agent
Nearby Similar Homes
Nearby Sold Comparables
Contact Agent
Listing Provided By
Coldwell Banker Real Estate Group

