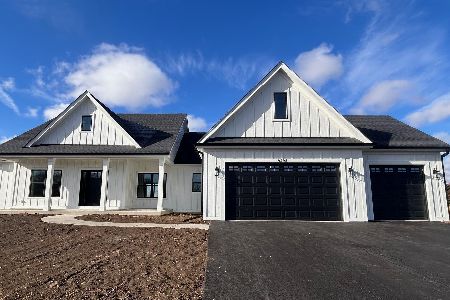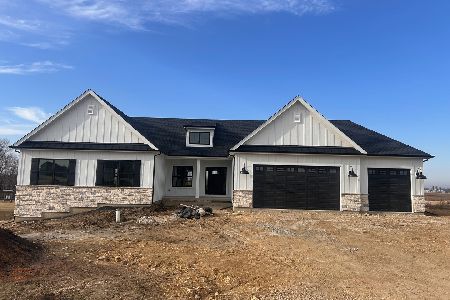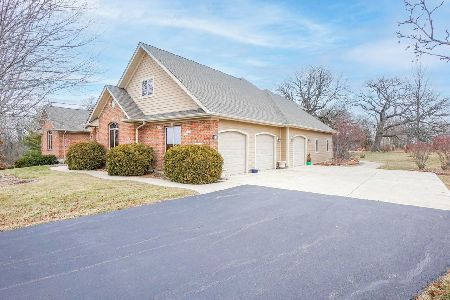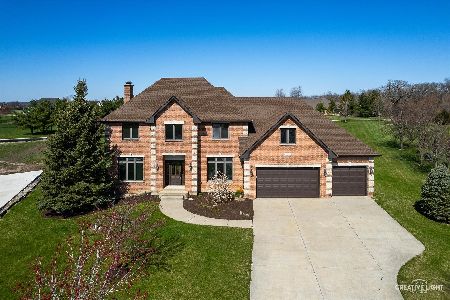15826 Stonewall Drive, Newark, Illinois 60541
$460,000
|
Sold
|
|
| Status: | Closed |
| Sqft: | 5,000 |
| Cost/Sqft: | $94 |
| Beds: | 5 |
| Baths: | 5 |
| Year Built: | 2005 |
| Property Taxes: | $14,370 |
| Days On Market: | 1588 |
| Lot Size: | 1,03 |
Description
This fabulous sun-drenched home delivers sophisticated space thoughtfully designed with tons of windows that appear to merge the outdoors inside. As you drive up the U-shaped driveway you are welcomed to this stately brick front home with a 2-story archway leading into the home. Wood flooring greets you into the grand 2 story foyer along with a cascading split staircase & catwalk with views of the main level. This home is an entertainer's delight with formal living and dining with a butler's pantry. Oversized Family room with gas Fireplace. Your inner gourmet will fall in love with this Chef's kitchen that includes loads of 42 in cabinets, black granite tops, island with prep sink, commercial grade oven/stove, pantry, and both recessed and pendant lighting. Enormous master retreat with fireplace, dual walk-in closets, and tray ceiling. Leading into the master bath you will find a spacious "dressing area" with tons of mirrors and desk. Master Bath with huge walk-in shower with dual shower heads, separate jetted tub, and dual vanities. The second floor is home to three additional large bedrooms one with a private ensuite bath, a hall bath, and a giant media/theater room! The main floor also is home to another bedroom with a private bath and a laundry room. Bring your finishing ideas to the partially finished basement. Currently, there are spaces for a rec area, exercise room, utility room, storage area, full bath, and the 6th bedroom is framed and waiting for your finishing touches. Enjoy summer nights under the pergola on the back patio or out by the fire pit area on just over an acre lot. Dual-zone heating and cooling. Roof approximately 3 years. Motivated seller - all reasonable offers will be considered. Being Sold "as-is"
Property Specifics
| Single Family | |
| — | |
| — | |
| 2005 | |
| Full | |
| — | |
| No | |
| 1.03 |
| Kendall | |
| Estates Of Millbrook | |
| 300 / Annual | |
| Insurance | |
| Private Well | |
| Septic-Private | |
| 11221423 | |
| 0421103004 |
Nearby Schools
| NAME: | DISTRICT: | DISTANCE: | |
|---|---|---|---|
|
Grade School
Newark Elementary School |
66 | — | |
|
Middle School
Millbrook Junior High School |
66 | Not in DB | |
|
High School
Newark Community High School |
18 | Not in DB | |
Property History
| DATE: | EVENT: | PRICE: | SOURCE: |
|---|---|---|---|
| 19 Nov, 2021 | Sold | $460,000 | MRED MLS |
| 1 Oct, 2021 | Under contract | $470,000 | MRED MLS |
| 16 Sep, 2021 | Listed for sale | $470,000 | MRED MLS |
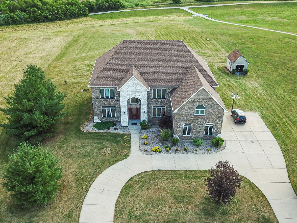
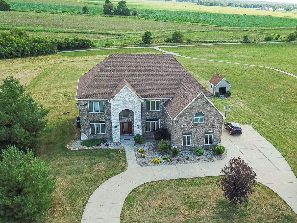
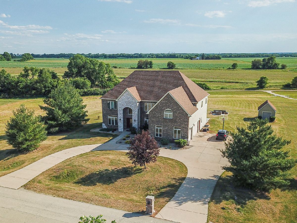
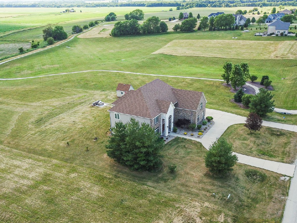
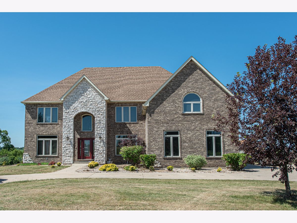
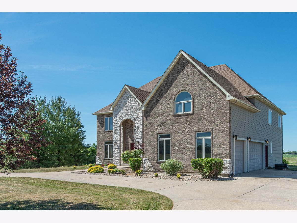
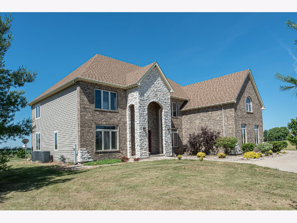
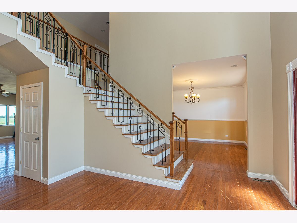
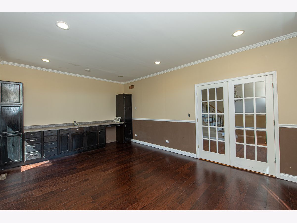
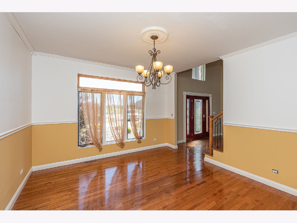
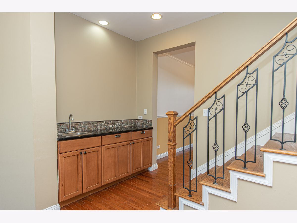
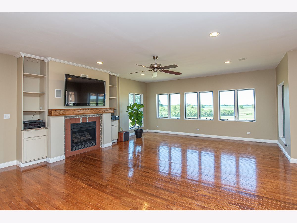

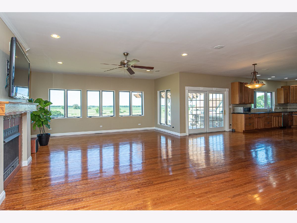
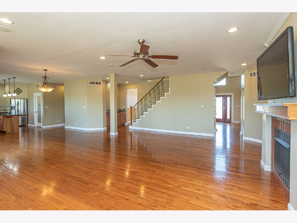
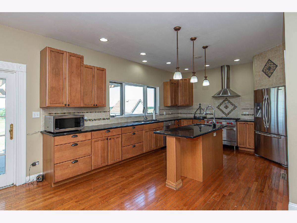
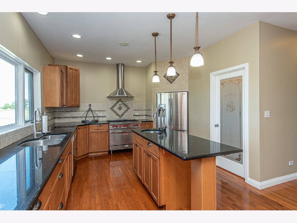
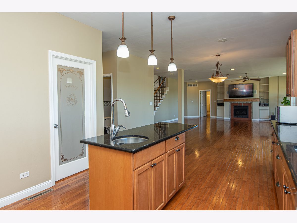
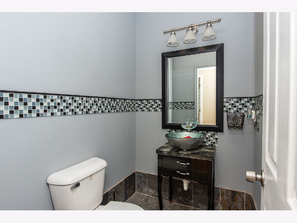
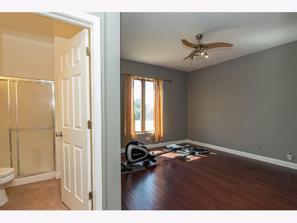
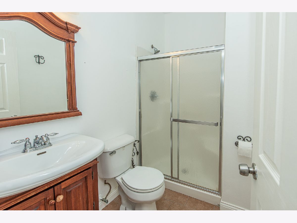
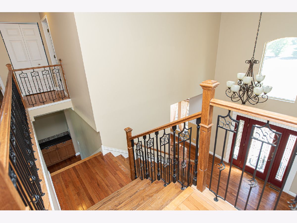
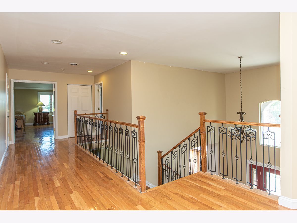
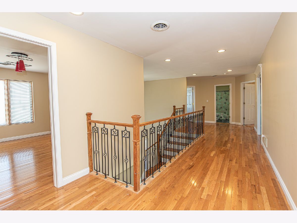
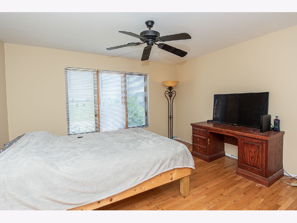
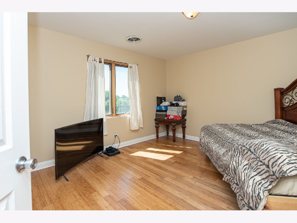
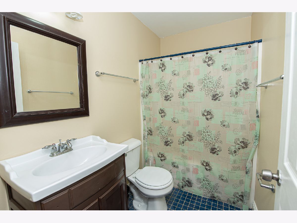
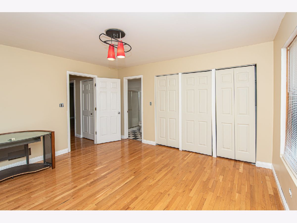
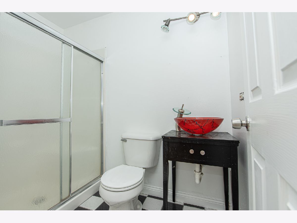
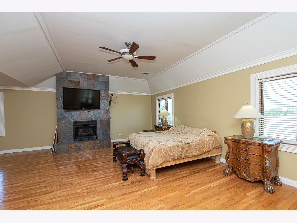
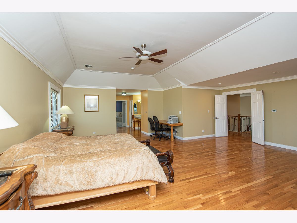
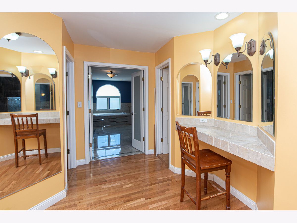
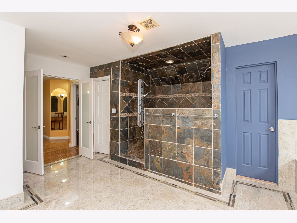
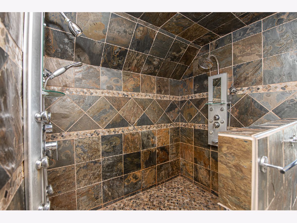
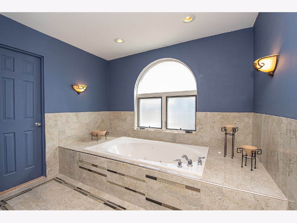
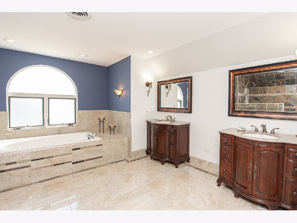
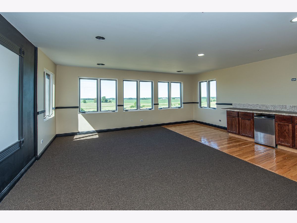
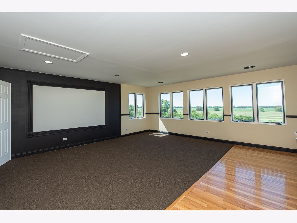
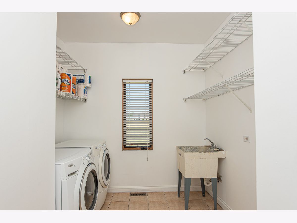
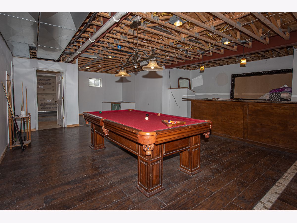
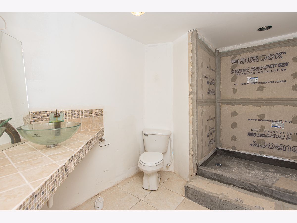
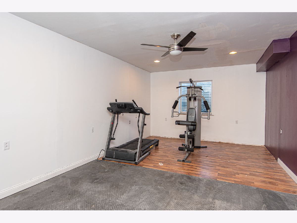
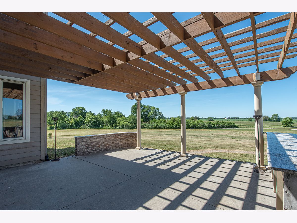
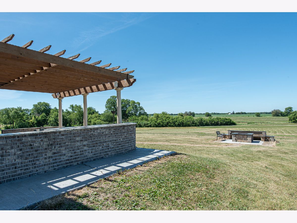
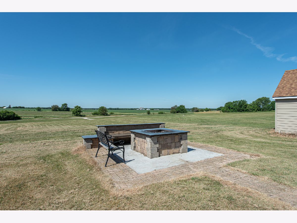
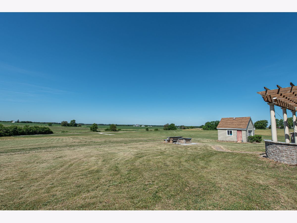
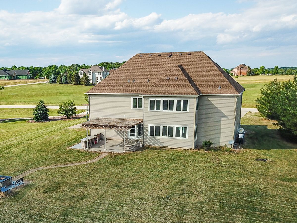
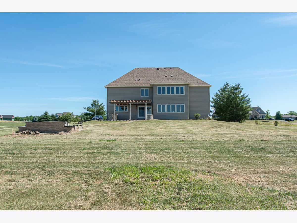
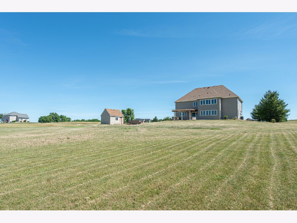
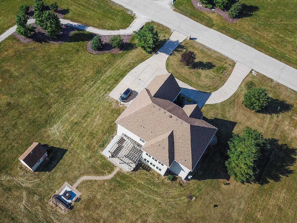
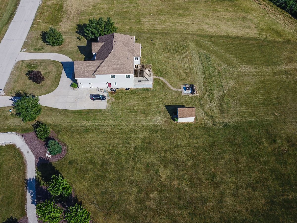
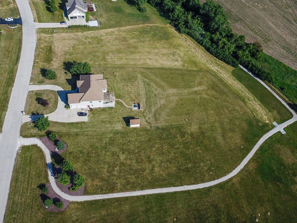
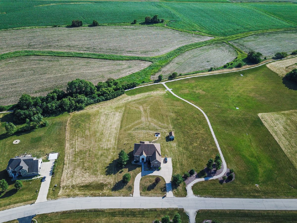
Room Specifics
Total Bedrooms: 5
Bedrooms Above Ground: 5
Bedrooms Below Ground: 0
Dimensions: —
Floor Type: Hardwood
Dimensions: —
Floor Type: Hardwood
Dimensions: —
Floor Type: Hardwood
Dimensions: —
Floor Type: —
Full Bathrooms: 5
Bathroom Amenities: —
Bathroom in Basement: 1
Rooms: Bedroom 5,Media Room,Recreation Room,Storage,Exercise Room,Utility Room-Lower Level
Basement Description: Partially Finished,Exterior Access
Other Specifics
| 3 | |
| Concrete Perimeter | |
| Concrete | |
| Patio | |
| — | |
| 150 X299.9 | |
| — | |
| Full | |
| Hardwood Floors, First Floor Bedroom, First Floor Laundry, First Floor Full Bath, Walk-In Closet(s) | |
| Range Hood, Water Softener | |
| Not in DB | |
| — | |
| — | |
| — | |
| Gas Log |
Tax History
| Year | Property Taxes |
|---|---|
| 2021 | $14,370 |
Contact Agent
Nearby Sold Comparables
Contact Agent
Listing Provided By
RE/MAX Ultimate Professionals

