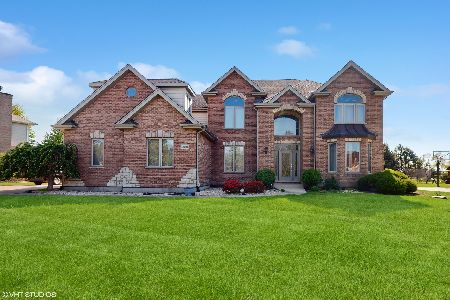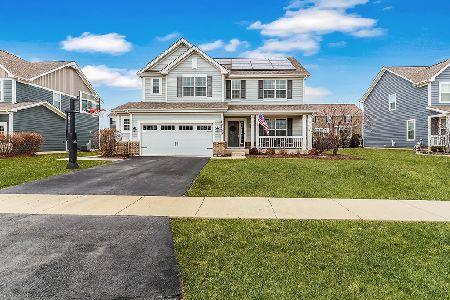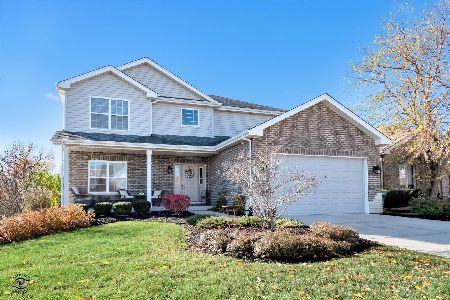15832 Aster Drive, Lockport, Illinois 60441
$425,000
|
Sold
|
|
| Status: | Closed |
| Sqft: | 2,664 |
| Cost/Sqft: | $150 |
| Beds: | 4 |
| Baths: | 4 |
| Year Built: | 2006 |
| Property Taxes: | $9,952 |
| Days On Market: | 1778 |
| Lot Size: | 0,27 |
Description
Absolutely stunning & nicely updated 2 story is nestled on a nice corner lot close to a scenic park! Features: A sun-filled living room & dining room with new gray plank flooring; Spacious kitchen with dark cabinets, granite counters & stainless steel appliances; Breakfast area with door to the stamped concrete patio overlooking the vinyl, privacy fenced yard with play set; Mudroom with custom bench with shelving & hooks; Main level laundry room with sink; Double door entry to the posh master suite that boasts a walk-in closet & private, updated bath with marble double vanity, whirlpool tub, separate shower & water closet; Bedroom 2&3 with walk-in closets; Bedroom 4 with double closets; Bath 2 is nicely updated with a double marble vanity; Full finished basement that boasts a recreation room, kitchenette, 5th bedroom & full bath (great for related living) plus plenty of storage. New water heater, water softener & back-up sump too.
Property Specifics
| Single Family | |
| — | |
| — | |
| 2006 | |
| Full | |
| — | |
| No | |
| 0.27 |
| Will | |
| Parkside Estates | |
| 100 / Annual | |
| None | |
| Public | |
| Public Sewer | |
| 11026645 | |
| 1605291050170000 |
Nearby Schools
| NAME: | DISTRICT: | DISTANCE: | |
|---|---|---|---|
|
Middle School
Homer Junior High School |
33C | Not in DB | |
|
High School
Lockport Township High School |
205 | Not in DB | |
Property History
| DATE: | EVENT: | PRICE: | SOURCE: |
|---|---|---|---|
| 4 Jun, 2013 | Sold | $268,000 | MRED MLS |
| 26 Apr, 2013 | Under contract | $269,900 | MRED MLS |
| 17 Feb, 2013 | Listed for sale | $269,900 | MRED MLS |
| 23 Apr, 2021 | Sold | $425,000 | MRED MLS |
| 23 Mar, 2021 | Under contract | $399,900 | MRED MLS |
| 19 Mar, 2021 | Listed for sale | $399,900 | MRED MLS |
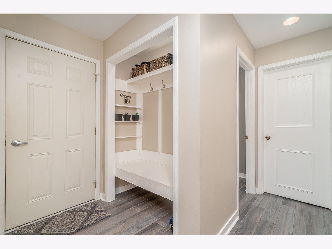
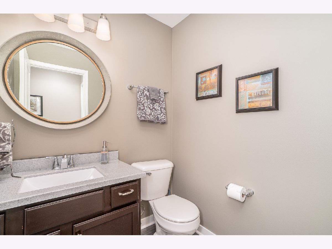
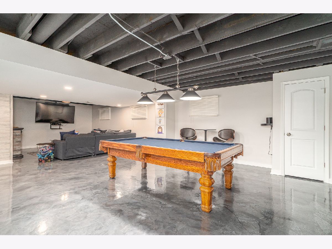
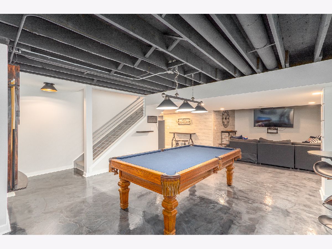
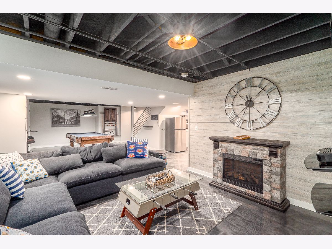
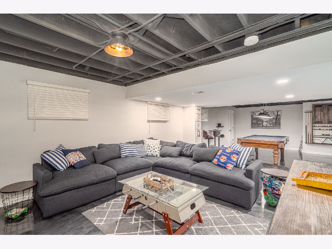
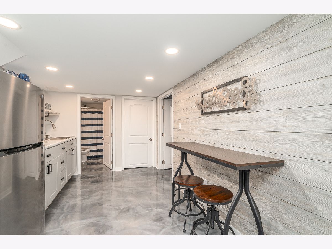
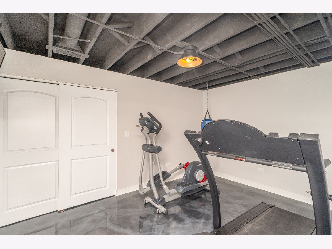
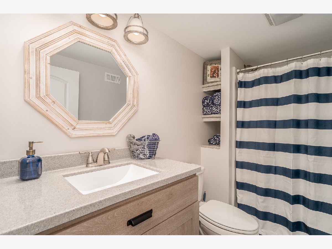
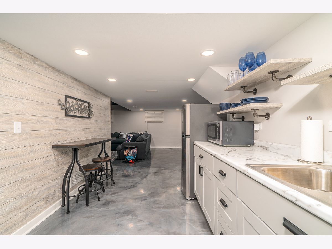
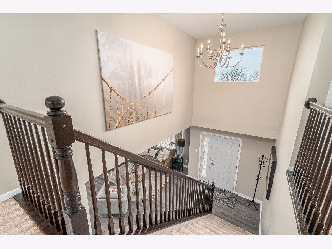
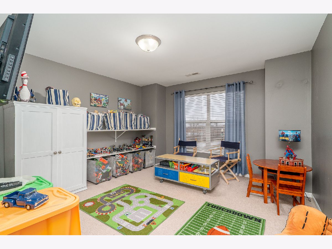
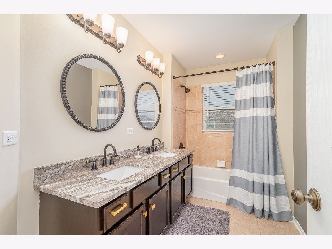
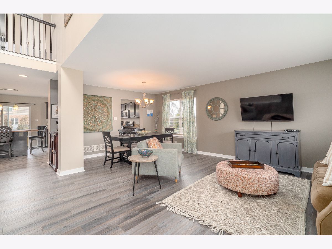
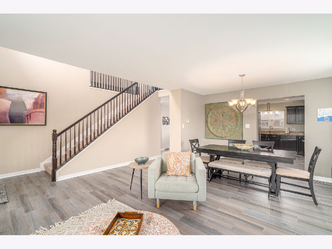
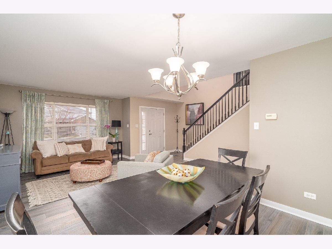
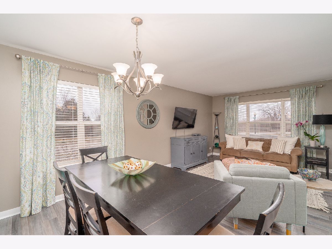
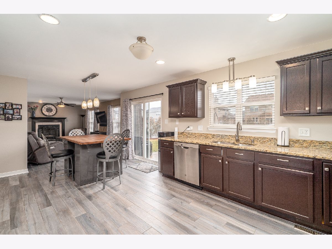
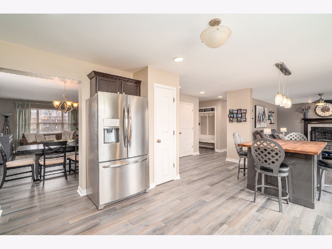
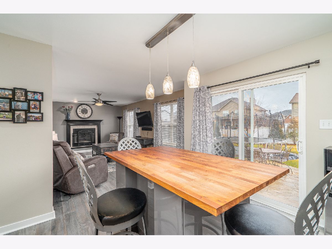
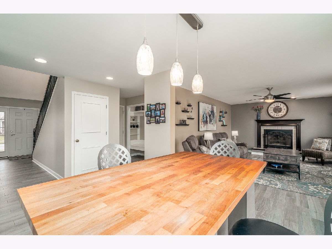
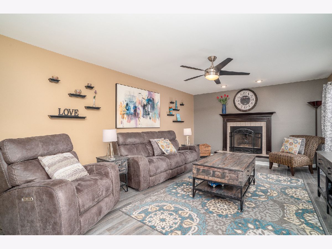
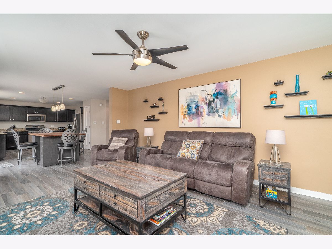
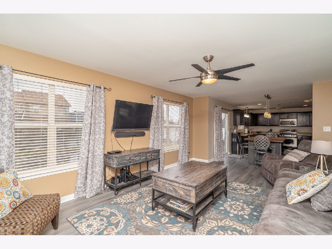
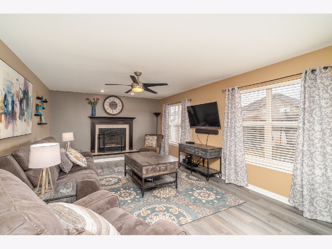
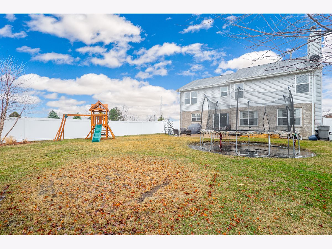
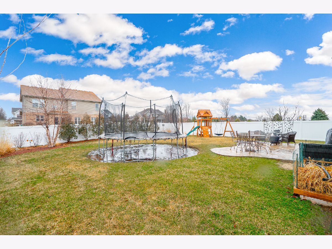
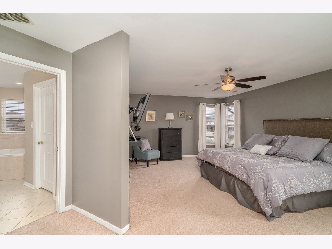
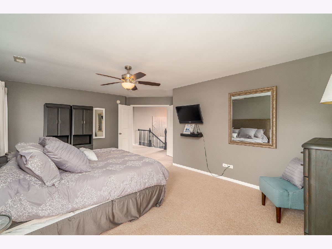
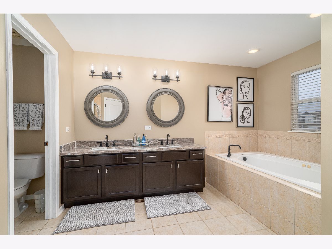
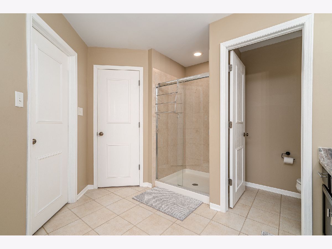
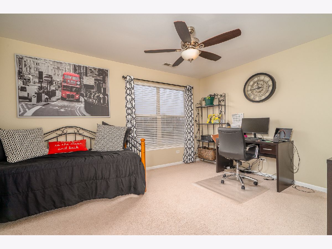
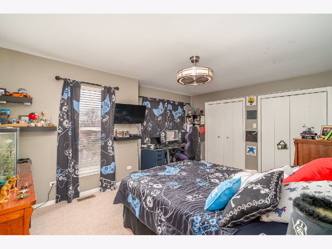
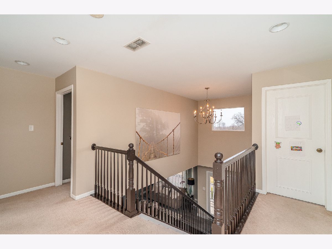
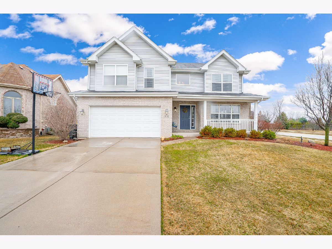
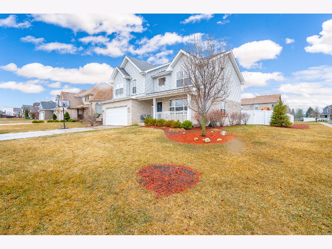
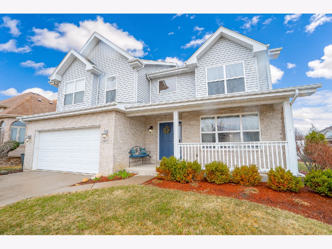
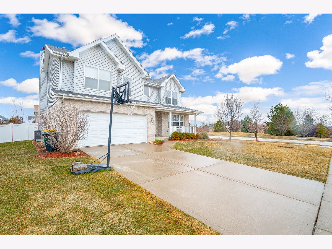
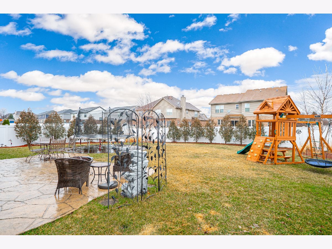
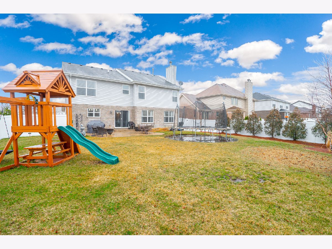
Room Specifics
Total Bedrooms: 5
Bedrooms Above Ground: 4
Bedrooms Below Ground: 1
Dimensions: —
Floor Type: Carpet
Dimensions: —
Floor Type: Carpet
Dimensions: —
Floor Type: Carpet
Dimensions: —
Floor Type: —
Full Bathrooms: 4
Bathroom Amenities: Whirlpool,Separate Shower,Double Sink
Bathroom in Basement: 1
Rooms: Bedroom 5,Recreation Room,Kitchen
Basement Description: Finished
Other Specifics
| 2 | |
| Concrete Perimeter | |
| Concrete | |
| Patio, Stamped Concrete Patio, Storms/Screens | |
| Corner Lot,Fenced Yard,Landscaped | |
| 85 X 135 | |
| Full | |
| Full | |
| In-Law Arrangement, First Floor Laundry, Walk-In Closet(s) | |
| Range, Microwave, Dishwasher, Refrigerator, Washer, Dryer, Disposal | |
| Not in DB | |
| Park, Curbs, Sidewalks, Street Lights, Street Paved | |
| — | |
| — | |
| Gas Log, Gas Starter |
Tax History
| Year | Property Taxes |
|---|---|
| 2013 | $8,973 |
| 2021 | $9,952 |
Contact Agent
Nearby Similar Homes
Nearby Sold Comparables
Contact Agent
Listing Provided By
Century 21 Affiliated

