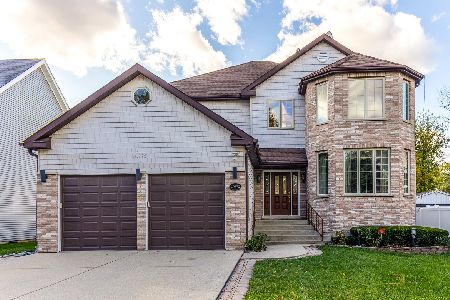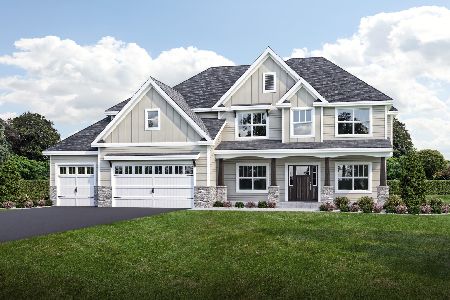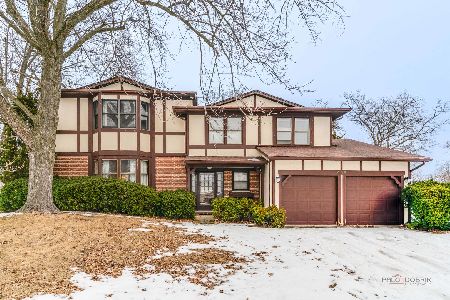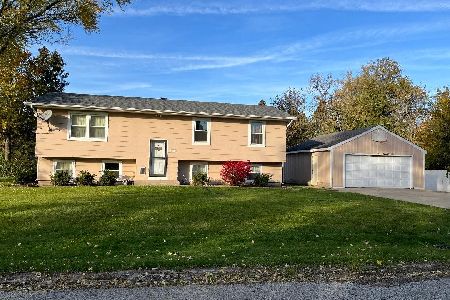15834 Pope Boulevard, Prairie View, Illinois 60069
$605,000
|
Sold
|
|
| Status: | Closed |
| Sqft: | 2,853 |
| Cost/Sqft: | $224 |
| Beds: | 4 |
| Baths: | 4 |
| Year Built: | 2007 |
| Property Taxes: | $16,634 |
| Days On Market: | 1754 |
| Lot Size: | 0,23 |
Description
Elegant 4 bedroom/4 bath all-brick home with 3-car garage ready for move-in! Builders model custom built in 2007 with open concept layout. Great floor plan with 2-story welcoming foyer and dual access stairs hosts spacious living room with fireplace and dining area. Spacious kitchen with ample real wood Leicht cabinetry, granite countertops and backsplash, and top-of-the line stainless appliances. Master suite with large seating area offers a large walk-in-closet and a remodeled private master bathroom. Spacious 2nd and 3rd bedrooms have easy access to the shared remodeled bath with 3rd bedroom's extra play room/closet above garage. On the 1st floor are guest bedroom/office adjacent to full bathroom, and separate laundry room with high efficiency washer & dryer. Extra-large full size finished basement hosts game, media/fireplace and library areas with access to full bathroom and mechanical room. Extra-large private brick paved patio with timber wood pavilion for large dining table and seating area with brick fire pit at the center. It's everything right off the kitchen perfect for grilling and relaxing on beautifully maintained grounds. House features all Brazilian Cherry hardwood flooring on 1st and 2nd floors, crown moldings with up-lighting, high efficiency windows, two fireplaces, alarm system and video doorbell. Fantastic location near shopping and restaurants and walking distance to Metra and local dog park. Highly acclaimed 102 Stevenson High school district ranked No.1 in IL. Located in unincorporated Buffalo Grove/Prairie View with lower property taxes. Freshly painted and move-in ready. Your first showing can happen right now - click the Virtual Tour link to watch the 3D interactive Matterport tour with floor plans!
Property Specifics
| Single Family | |
| — | |
| Colonial,Tudor | |
| 2007 | |
| Full | |
| — | |
| No | |
| 0.23 |
| Lake | |
| — | |
| 0 / Not Applicable | |
| None | |
| Lake Michigan | |
| Public Sewer | |
| 11068071 | |
| 15341150160000 |
Nearby Schools
| NAME: | DISTRICT: | DISTANCE: | |
|---|---|---|---|
|
Grade School
Tripp School |
102 | — | |
|
Middle School
Aptakisic Junior High School |
102 | Not in DB | |
|
High School
Adlai E Stevenson High School |
125 | Not in DB | |
Property History
| DATE: | EVENT: | PRICE: | SOURCE: |
|---|---|---|---|
| 28 Sep, 2010 | Sold | $450,100 | MRED MLS |
| 10 Aug, 2010 | Under contract | $432,900 | MRED MLS |
| 4 Aug, 2010 | Listed for sale | $432,900 | MRED MLS |
| 2 Sep, 2021 | Sold | $605,000 | MRED MLS |
| 2 Jul, 2021 | Under contract | $639,000 | MRED MLS |
| — | Last price change | $649,000 | MRED MLS |
| 7 May, 2021 | Listed for sale | $669,000 | MRED MLS |
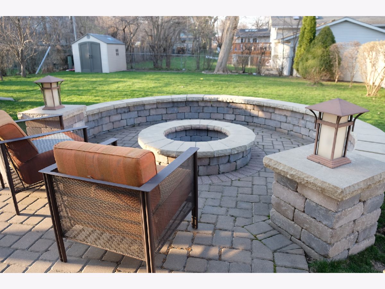
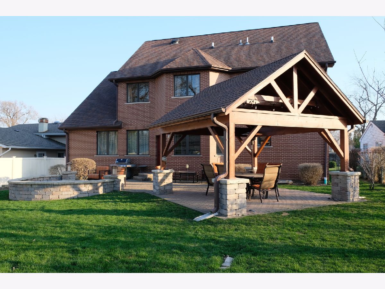
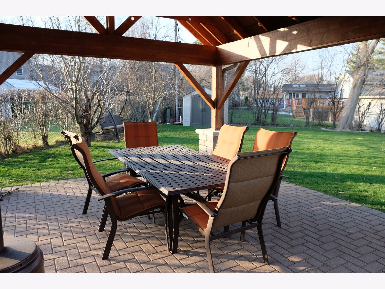
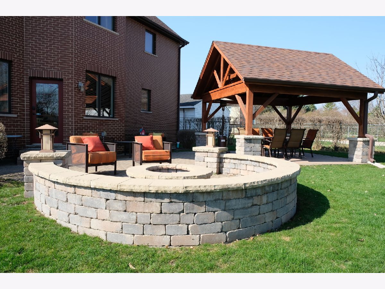
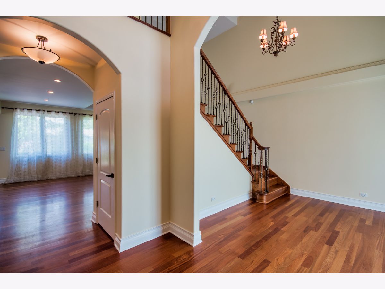
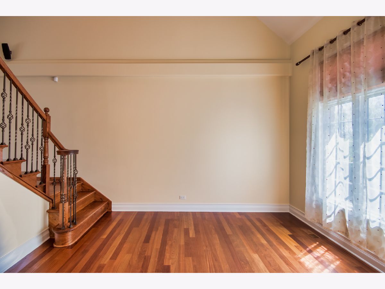
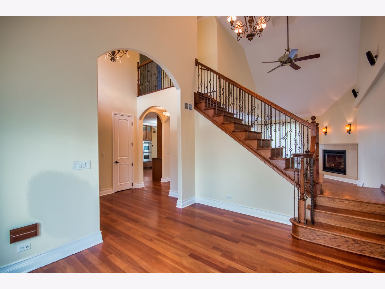
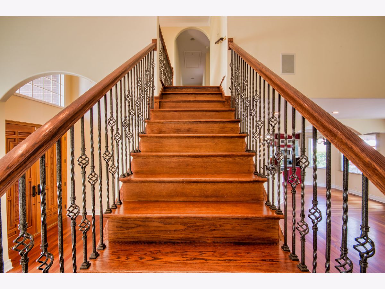
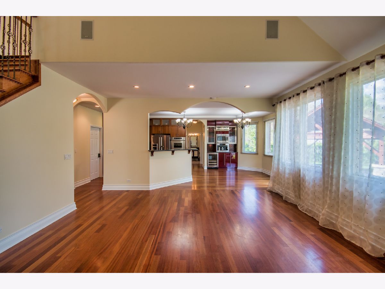
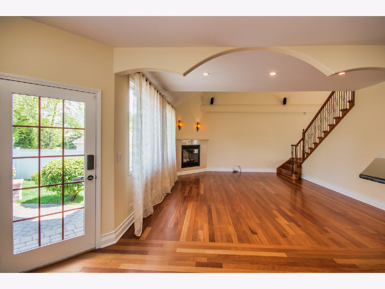
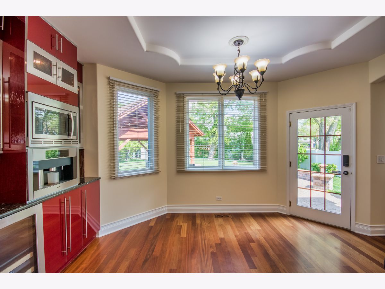
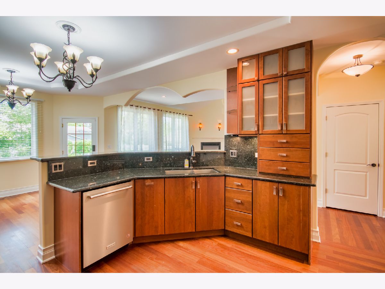
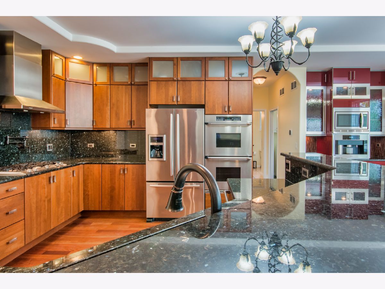
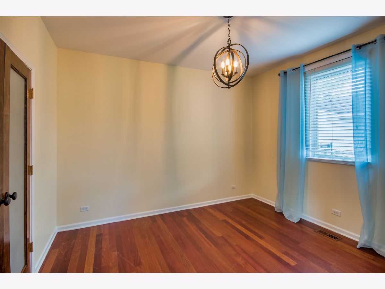
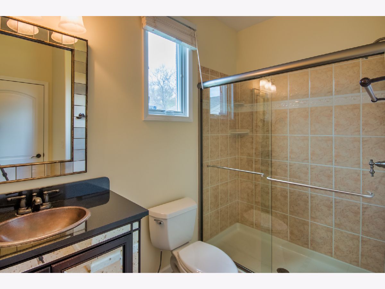
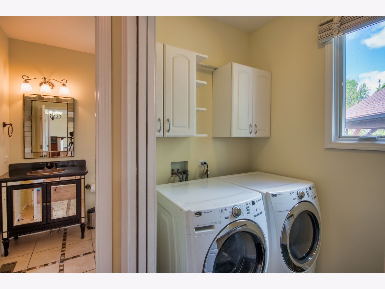
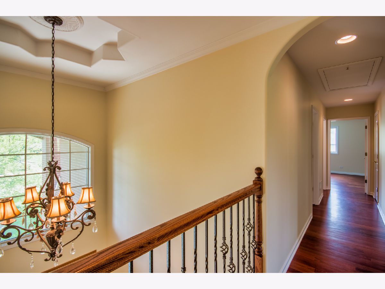
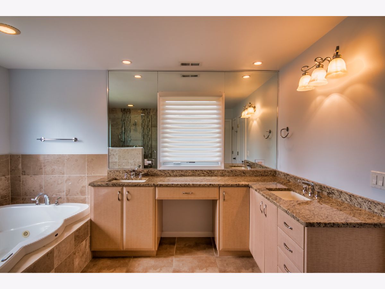
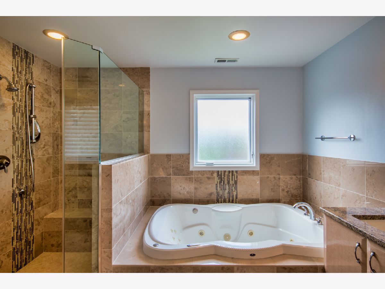
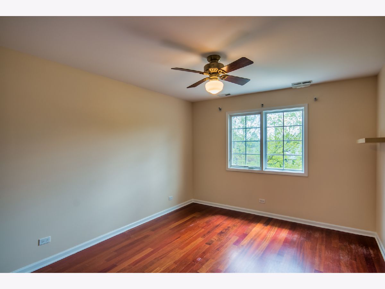
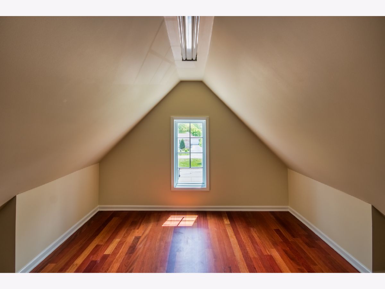
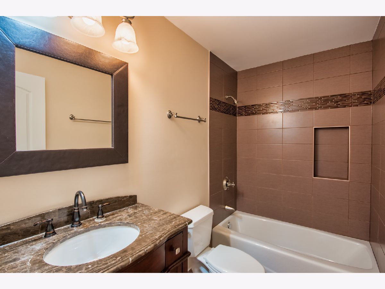
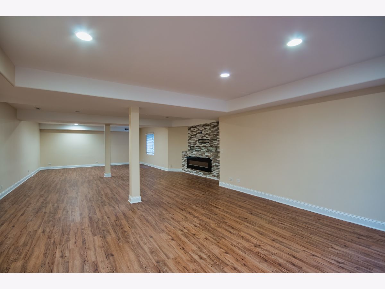
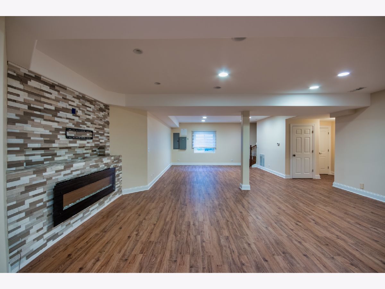
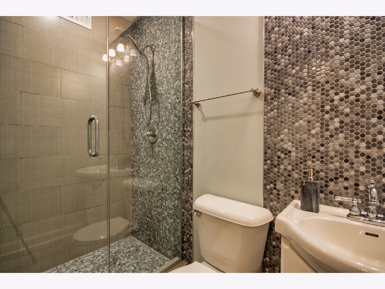
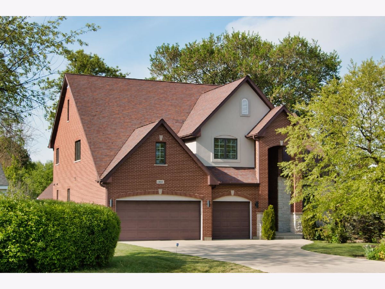
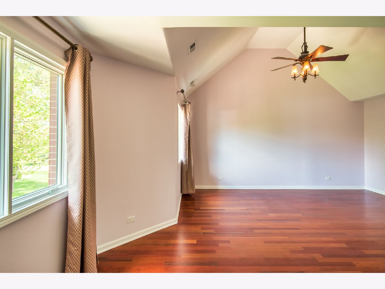
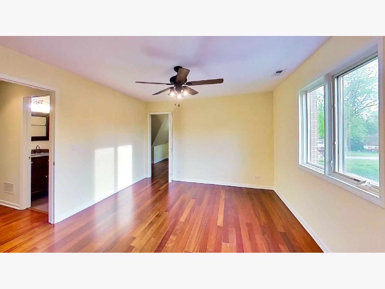
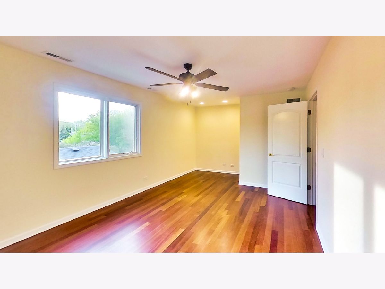
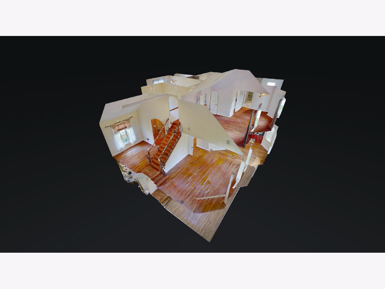
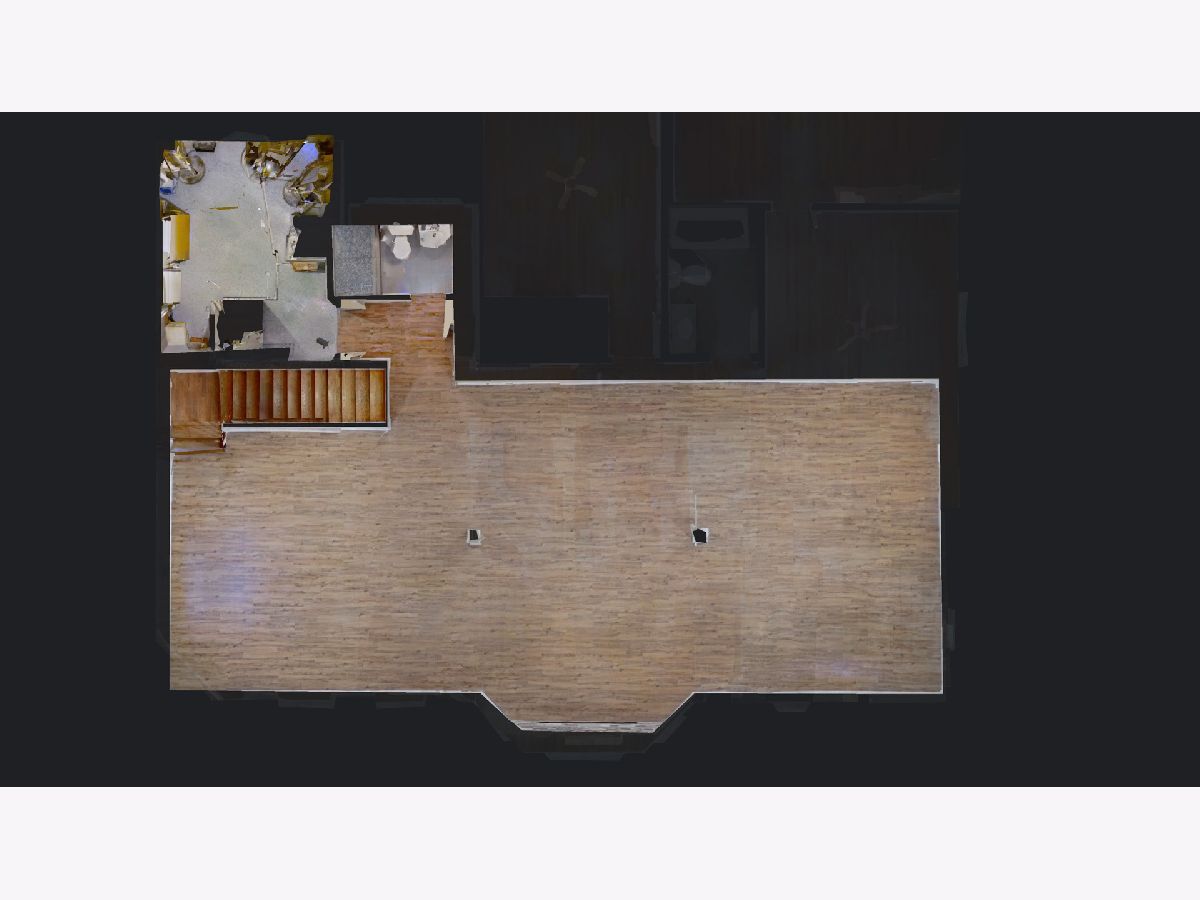
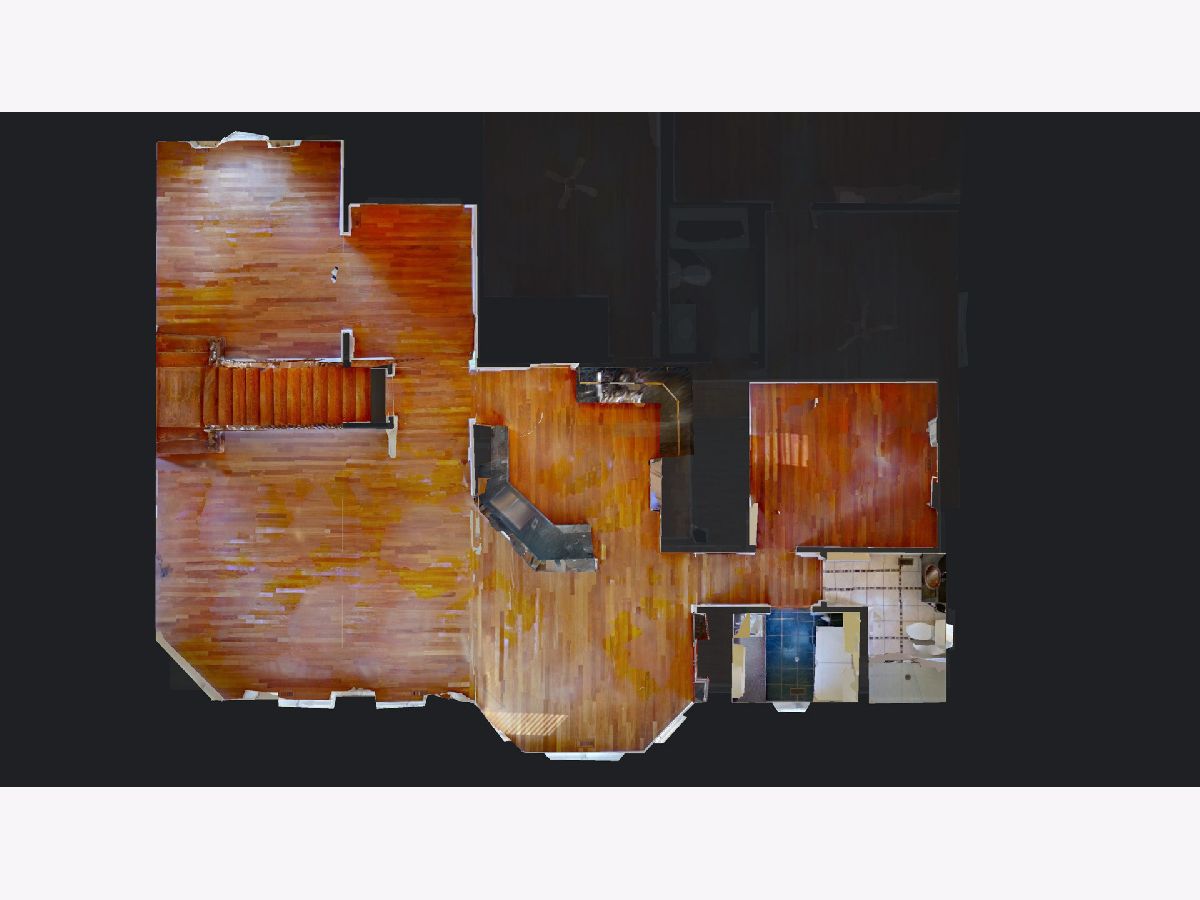
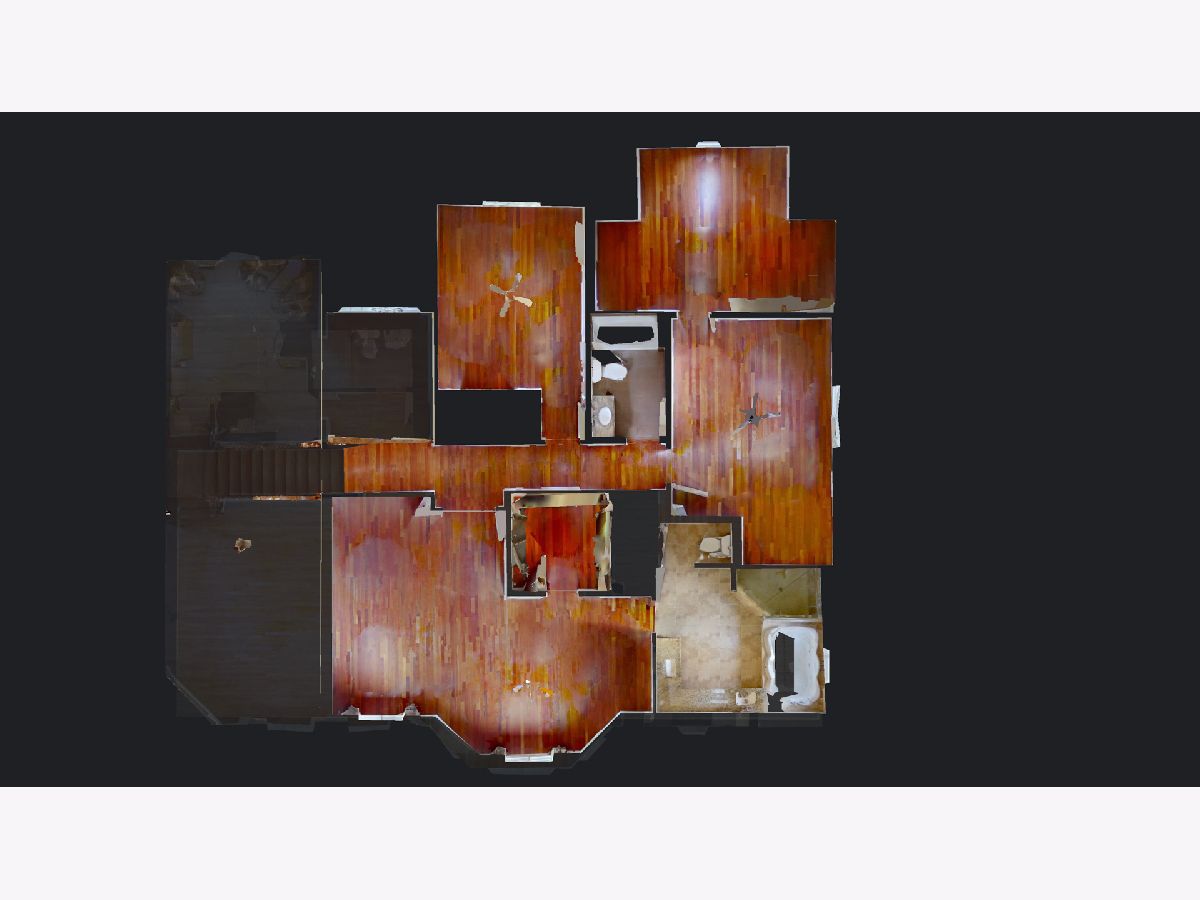
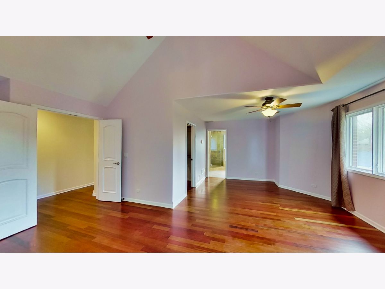
Room Specifics
Total Bedrooms: 4
Bedrooms Above Ground: 4
Bedrooms Below Ground: 0
Dimensions: —
Floor Type: Hardwood
Dimensions: —
Floor Type: Hardwood
Dimensions: —
Floor Type: Hardwood
Full Bathrooms: 4
Bathroom Amenities: Whirlpool,Steam Shower
Bathroom in Basement: 1
Rooms: Office
Basement Description: Finished
Other Specifics
| 3 | |
| — | |
| Concrete | |
| Fire Pit | |
| — | |
| 67X130 | |
| — | |
| Full | |
| Vaulted/Cathedral Ceilings, Hardwood Floors, First Floor Laundry, Walk-In Closet(s), Ceiling - 10 Foot, Granite Counters | |
| Microwave, Range, Refrigerator | |
| Not in DB | |
| — | |
| — | |
| — | |
| — |
Tax History
| Year | Property Taxes |
|---|---|
| 2010 | $12,139 |
| 2021 | $16,634 |
Contact Agent
Nearby Similar Homes
Nearby Sold Comparables
Contact Agent
Listing Provided By
5i5j Realty Co. Ltd.

