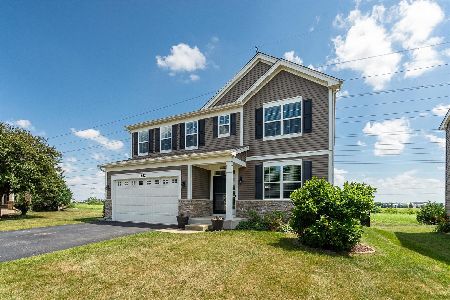1584 Hearthstone Lane, North Aurora, Illinois 60542
$330,990
|
Sold
|
|
| Status: | Closed |
| Sqft: | 2,942 |
| Cost/Sqft: | $113 |
| Beds: | 4 |
| Baths: | 3 |
| Year Built: | 2018 |
| Property Taxes: | $0 |
| Days On Market: | 2961 |
| Lot Size: | 0,00 |
Description
NEW CONSTRUCTION READY NOW! Amazing open concept Stonecrest home featuring 4 bedrooms, 2.5 baths, 2-car garage, roomy loft, volume ceilings, and laminate wood flooring in living and dining rooms. Partial basement with elevated crawlspace. Gorgeous kitchen features tall designer cabinets, generous walk-in pantry, new stainless steel appliances, and expansive island overlooking spacious breakfast and great room areas. Master suite features double walk-in closets and private master bath with dual bowl vanity; dual bowl vanity in hall bath too! Additional features include oak rails, electrical rough-in for ceiling fan, extra windows in the laundry room, and distinguished brick beautifying the exterior! Similar home pictured.
Property Specifics
| Single Family | |
| — | |
| — | |
| 2018 | |
| Partial | |
| STONECREST | |
| No | |
| — |
| Kane | |
| Windstone Place | |
| 600 / Annual | |
| Insurance,Other | |
| Public | |
| Public Sewer | |
| 09814997 | |
| 1506284006 |
Nearby Schools
| NAME: | DISTRICT: | DISTANCE: | |
|---|---|---|---|
|
Grade School
Goodwin Elementary School |
129 | — | |
|
Middle School
Jewel Middle School |
129 | Not in DB | |
|
High School
West Aurora High School |
129 | Not in DB | |
Property History
| DATE: | EVENT: | PRICE: | SOURCE: |
|---|---|---|---|
| 30 May, 2018 | Sold | $330,990 | MRED MLS |
| 7 May, 2018 | Under contract | $330,990 | MRED MLS |
| — | Last price change | $329,990 | MRED MLS |
| 8 Dec, 2017 | Listed for sale | $334,281 | MRED MLS |
| 11 Dec, 2020 | Sold | $348,000 | MRED MLS |
| 25 Oct, 2020 | Under contract | $354,999 | MRED MLS |
| 19 Oct, 2020 | Listed for sale | $354,999 | MRED MLS |
Room Specifics
Total Bedrooms: 4
Bedrooms Above Ground: 4
Bedrooms Below Ground: 0
Dimensions: —
Floor Type: Carpet
Dimensions: —
Floor Type: Carpet
Dimensions: —
Floor Type: Carpet
Full Bathrooms: 3
Bathroom Amenities: Double Sink
Bathroom in Basement: 0
Rooms: Breakfast Room,Mud Room,Loft
Basement Description: Unfinished
Other Specifics
| 2 | |
| Concrete Perimeter | |
| Asphalt | |
| — | |
| — | |
| 71 X 145 | |
| — | |
| Full | |
| Wood Laminate Floors, Second Floor Laundry | |
| Range, Microwave, Dishwasher, Stainless Steel Appliance(s) | |
| Not in DB | |
| Sidewalks, Street Lights, Street Paved | |
| — | |
| — | |
| — |
Tax History
| Year | Property Taxes |
|---|---|
| 2020 | $9,645 |
Contact Agent
Nearby Similar Homes
Nearby Sold Comparables
Contact Agent
Listing Provided By
Chris Naatz




