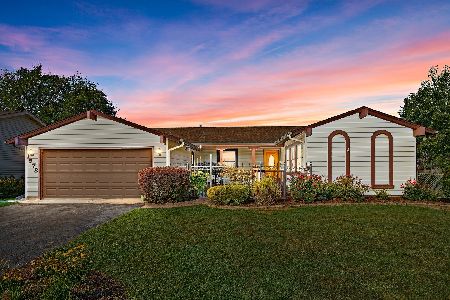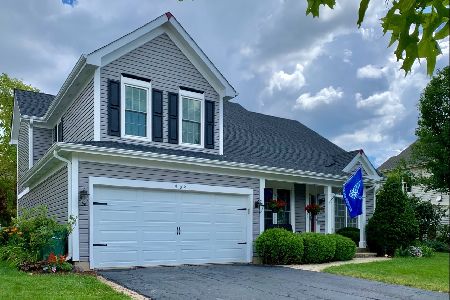1584 Schirra Circle, Elk Grove Village, Illinois 60007
$354,000
|
Sold
|
|
| Status: | Closed |
| Sqft: | 3,064 |
| Cost/Sqft: | $116 |
| Beds: | 5 |
| Baths: | 3 |
| Year Built: | 1971 |
| Property Taxes: | $8,500 |
| Days On Market: | 3569 |
| Lot Size: | 0,28 |
Description
This home is spectacular!!! The workmanship, materials and attention to details while remodeling this home is incredible. Newer roof, windows, furnace, central air, flooring and so much more. Large airy rooms, walk in pantry, laundry/mud room with ceramic floor, remodeled kitchen with granite breakfast bar and new cabinets. Luxury master bath is custom designed and has double sink. The hall bath has double sink too and marble top. Hardwood floors in second floor hall and master bedroom. Glass three season room that is enormous and opens to large fenced yard. Walk your children right across the street to the grade school - - "Link" is one of the best schools in the area!!!
Property Specifics
| Single Family | |
| — | |
| Colonial | |
| 1971 | |
| None | |
| — | |
| No | |
| 0.28 |
| Cook | |
| — | |
| 0 / Not Applicable | |
| None | |
| Public | |
| Public Sewer | |
| 09195521 | |
| 07254010010000 |
Nearby Schools
| NAME: | DISTRICT: | DISTANCE: | |
|---|---|---|---|
|
Grade School
Adolph Link Elementary School |
54 | — | |
|
Middle School
Margaret Mead Junior High School |
54 | Not in DB | |
|
High School
J B Conant High School |
211 | Not in DB | |
Property History
| DATE: | EVENT: | PRICE: | SOURCE: |
|---|---|---|---|
| 5 Oct, 2007 | Sold | $309,000 | MRED MLS |
| 19 Sep, 2007 | Under contract | $345,000 | MRED MLS |
| — | Last price change | $356,000 | MRED MLS |
| 23 Apr, 2007 | Listed for sale | $415,000 | MRED MLS |
| 5 Aug, 2016 | Sold | $354,000 | MRED MLS |
| 9 Jun, 2016 | Under contract | $354,900 | MRED MLS |
| — | Last price change | $364,900 | MRED MLS |
| 14 Apr, 2016 | Listed for sale | $364,900 | MRED MLS |
Room Specifics
Total Bedrooms: 5
Bedrooms Above Ground: 5
Bedrooms Below Ground: 0
Dimensions: —
Floor Type: Carpet
Dimensions: —
Floor Type: Carpet
Dimensions: —
Floor Type: Carpet
Dimensions: —
Floor Type: —
Full Bathrooms: 3
Bathroom Amenities: Whirlpool,Soaking Tub
Bathroom in Basement: 0
Rooms: Bedroom 5,Pantry,Sun Room
Basement Description: Crawl
Other Specifics
| 2 | |
| — | |
| Concrete | |
| Patio, Porch, Storms/Screens | |
| Corner Lot,Fenced Yard | |
| 140 X 90 | |
| — | |
| Full | |
| Hardwood Floors | |
| Range, Microwave, Dishwasher, Refrigerator, Washer, Dryer, Disposal | |
| Not in DB | |
| Sidewalks, Street Lights | |
| — | |
| — | |
| Gas Log |
Tax History
| Year | Property Taxes |
|---|---|
| 2007 | $7,699 |
| 2016 | $8,500 |
Contact Agent
Nearby Similar Homes
Nearby Sold Comparables
Contact Agent
Listing Provided By
N. W. Village Realty, Inc.







