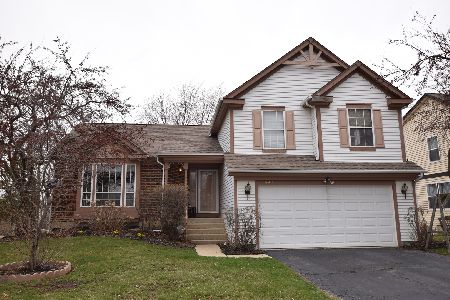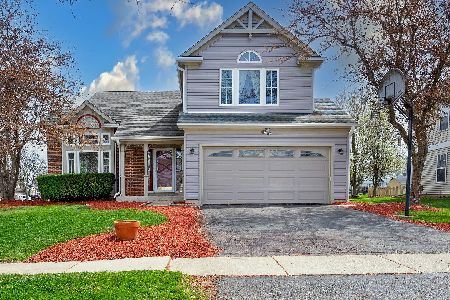1584 Stockton Lane, Crystal Lake, Illinois 60014
$193,000
|
Sold
|
|
| Status: | Closed |
| Sqft: | 2,718 |
| Cost/Sqft: | $74 |
| Beds: | 5 |
| Baths: | 4 |
| Year Built: | 1990 |
| Property Taxes: | $7,601 |
| Days On Market: | 3826 |
| Lot Size: | 0,20 |
Description
SELLER SAYS SELL! All you need to do is add new carpet & paint- the rest is done! Priced for condition!!' NEW Kitchen/dining/LR wide plank laminate flooring! New kitchen counters & sink! New Powder room vanity! Many new lighting fixtures! NEWER Roof, siding & windows ~ Stainless steel appliances ~ Furnace & A/C ~ W/D ~ all 3 years old! Nice open floor plan with vaulted ceilings. Finished walkout basement with rec room, bedroom & beautiful, modern bath. Great deck for entertaining. Home is adjacent to large grassy area. Needs a few cosmetic updates to make it your own, but all the big ticket items have been taken care of! Close to Randall Rd corridor, schools & parks! Note: shades/blinds as-is.
Property Specifics
| Single Family | |
| — | |
| Contemporary | |
| 1990 | |
| Full,Walkout | |
| VAN BUREN | |
| No | |
| 0.2 |
| Mc Henry | |
| The Villages | |
| 0 / Not Applicable | |
| None | |
| Public | |
| Public Sewer | |
| 08998164 | |
| 1919126006 |
Nearby Schools
| NAME: | DISTRICT: | DISTANCE: | |
|---|---|---|---|
|
Grade School
Indian Prairie Elementary School |
47 | — | |
|
Middle School
Lundahl Middle School |
47 | Not in DB | |
|
High School
Crystal Lake South High School |
155 | Not in DB | |
Property History
| DATE: | EVENT: | PRICE: | SOURCE: |
|---|---|---|---|
| 6 Jan, 2016 | Sold | $193,000 | MRED MLS |
| 25 Nov, 2015 | Under contract | $200,000 | MRED MLS |
| — | Last price change | $215,000 | MRED MLS |
| 29 Jul, 2015 | Listed for sale | $222,000 | MRED MLS |
Room Specifics
Total Bedrooms: 5
Bedrooms Above Ground: 5
Bedrooms Below Ground: 0
Dimensions: —
Floor Type: Carpet
Dimensions: —
Floor Type: Carpet
Dimensions: —
Floor Type: Carpet
Dimensions: —
Floor Type: —
Full Bathrooms: 4
Bathroom Amenities: —
Bathroom in Basement: 1
Rooms: Bedroom 5,Recreation Room
Basement Description: Finished
Other Specifics
| 2 | |
| Concrete Perimeter | |
| Asphalt | |
| Deck | |
| — | |
| 63X115 | |
| Unfinished | |
| Full | |
| Vaulted/Cathedral Ceilings, First Floor Laundry | |
| Range, Dishwasher, Refrigerator, Washer, Dryer, Disposal, Stainless Steel Appliance(s) | |
| Not in DB | |
| Water Rights, Sidewalks, Street Lights, Street Paved | |
| — | |
| — | |
| Gas Log, Gas Starter |
Tax History
| Year | Property Taxes |
|---|---|
| 2016 | $7,601 |
Contact Agent
Nearby Similar Homes
Nearby Sold Comparables
Contact Agent
Listing Provided By
Berkshire Hathaway HomeServices Starck Real Estate










