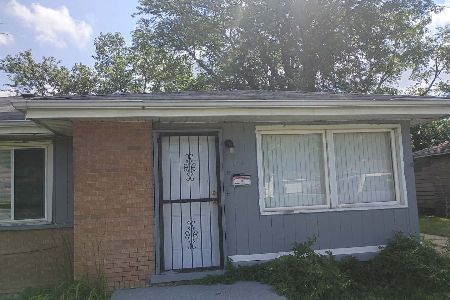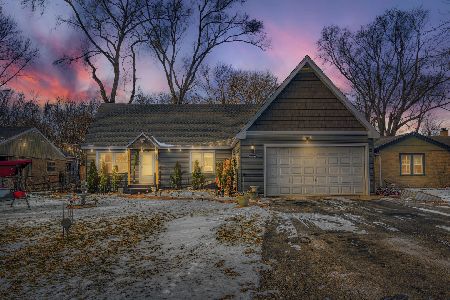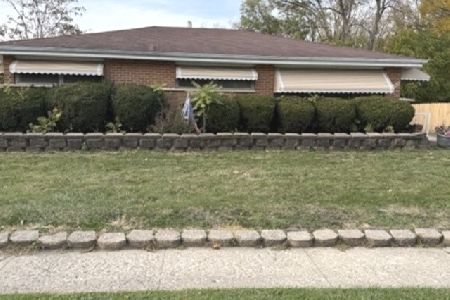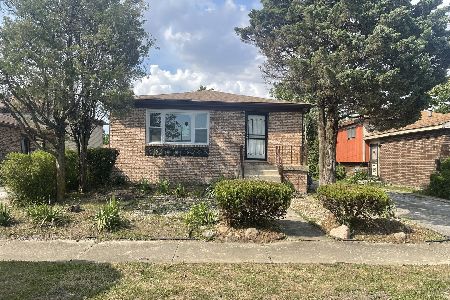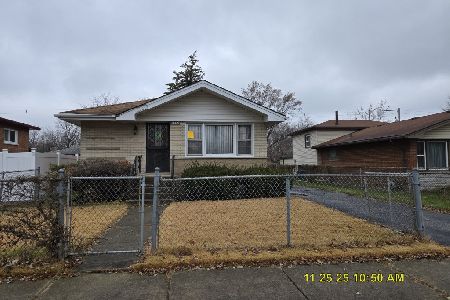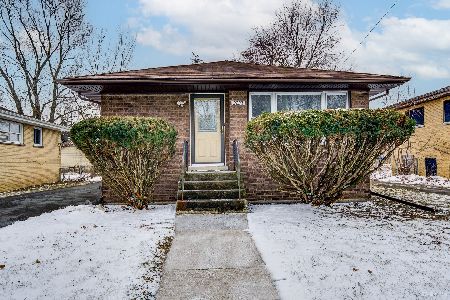15840 Campbell Avenue, Harvey, Illinois 60426
$35,000
|
Sold
|
|
| Status: | Closed |
| Sqft: | 1,755 |
| Cost/Sqft: | $23 |
| Beds: | 3 |
| Baths: | 3 |
| Year Built: | 1964 |
| Property Taxes: | $5,232 |
| Days On Market: | 4571 |
| Lot Size: | 0,25 |
Description
Classy space galore in this room-to-roam brick ranch on a quiet street. In the separate eastern edge of Harvey across from Markham. Beautifully maintained, light and airy space with earth-toned colors, appliances included, intimate master suite with skylight & sunken tub, separate shower. Spacious two-tied stylish family room with fireplace. Entertain the entire family inside and out. Circular driveway, new roof.
Property Specifics
| Single Family | |
| — | |
| Ranch | |
| 1964 | |
| None | |
| RANCH | |
| No | |
| 0.25 |
| Cook | |
| — | |
| 0 / Not Applicable | |
| None | |
| Lake Michigan | |
| Septic-Private, Sewer-Storm | |
| 08423077 | |
| 28134130170000 |
Nearby Schools
| NAME: | DISTRICT: | DISTANCE: | |
|---|---|---|---|
|
Grade School
Markham Park Elementary School |
144 | — | |
|
Middle School
Prairie-hills Junior High School |
144 | Not in DB | |
|
High School
Bremen High School |
228 | Not in DB | |
Property History
| DATE: | EVENT: | PRICE: | SOURCE: |
|---|---|---|---|
| 23 Jan, 2014 | Sold | $35,000 | MRED MLS |
| 20 Aug, 2013 | Under contract | $39,900 | MRED MLS |
| 14 Aug, 2013 | Listed for sale | $39,900 | MRED MLS |
Room Specifics
Total Bedrooms: 3
Bedrooms Above Ground: 3
Bedrooms Below Ground: 0
Dimensions: —
Floor Type: Hardwood
Dimensions: —
Floor Type: Hardwood
Full Bathrooms: 3
Bathroom Amenities: Separate Shower
Bathroom in Basement: —
Rooms: No additional rooms
Basement Description: Crawl,None
Other Specifics
| 2 | |
| Concrete Perimeter | |
| Asphalt,Circular,Side Drive | |
| Deck | |
| Corner Lot,Fenced Yard | |
| 60X135X115.8X229 | |
| — | |
| Full | |
| Skylight(s) | |
| Range, Microwave, Refrigerator | |
| Not in DB | |
| Street Lights, Street Paved | |
| — | |
| — | |
| Wood Burning, Gas Starter |
Tax History
| Year | Property Taxes |
|---|---|
| 2014 | $5,232 |
Contact Agent
Nearby Similar Homes
Contact Agent
Listing Provided By
RE/MAX Synergy

