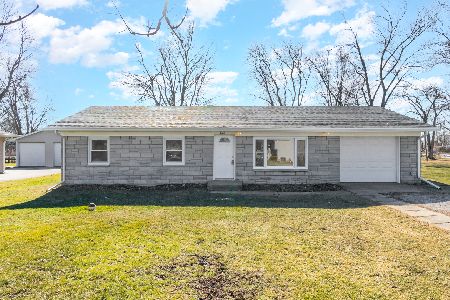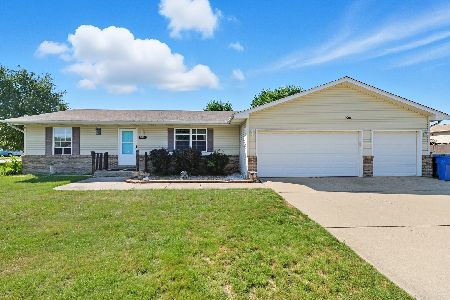15847 Stevenson Place, Lowell, Indiana 46356
$155,000
|
Sold
|
|
| Status: | Closed |
| Sqft: | 2,108 |
| Cost/Sqft: | $78 |
| Beds: | 3 |
| Baths: | 2 |
| Year Built: | 1994 |
| Property Taxes: | $1,332 |
| Days On Market: | 6274 |
| Lot Size: | 0,37 |
Description
Welcome home to this original owner 3 bedroom 2 bath home in desirable Westdale Estates. Home offers roomy liv rm, din room & kitchen combo w/custom built breakfast bar. Kitchen appliances stay. Sliding doors lead to oversized deck overlooking 1/3 wooded ac yard. Main bedrm complete w/dual closets & master bath. Lower level is framed & ready for your personal touches. New garage doors. Show & submit offer
Property Specifics
| Single Family | |
| — | |
| Bi-Level | |
| 1994 | |
| None | |
| — | |
| No | |
| 0.37 |
| Other | |
| — | |
| 0 / Not Applicable | |
| None | |
| Private Well | |
| Public Sewer | |
| 07078701 | |
| 45191123300900 |
Property History
| DATE: | EVENT: | PRICE: | SOURCE: |
|---|---|---|---|
| 2 Jun, 2009 | Sold | $155,000 | MRED MLS |
| 7 Apr, 2009 | Under contract | $165,000 | MRED MLS |
| — | Last price change | $175,000 | MRED MLS |
| 19 Nov, 2008 | Listed for sale | $175,000 | MRED MLS |
Room Specifics
Total Bedrooms: 3
Bedrooms Above Ground: 3
Bedrooms Below Ground: 0
Dimensions: —
Floor Type: —
Dimensions: —
Floor Type: —
Full Bathrooms: 2
Bathroom Amenities: —
Bathroom in Basement: 0
Rooms: Foyer
Basement Description: —
Other Specifics
| 3 | |
| — | |
| Concrete | |
| Deck | |
| Landscaped,Wooded | |
| 80 X 200 | |
| — | |
| Full | |
| Vaulted/Cathedral Ceilings, First Floor Bedroom | |
| Range, Dishwasher, Refrigerator | |
| Not in DB | |
| Sidewalks, Street Paved | |
| — | |
| — | |
| — |
Tax History
| Year | Property Taxes |
|---|---|
| 2009 | $1,332 |
Contact Agent
Nearby Similar Homes
Nearby Sold Comparables
Contact Agent
Listing Provided By
McColly Real Estate





