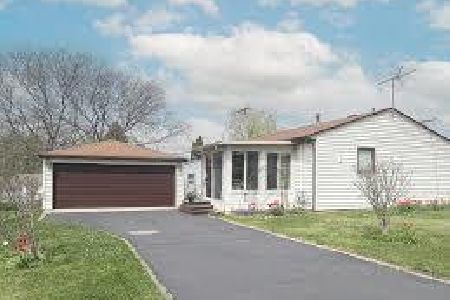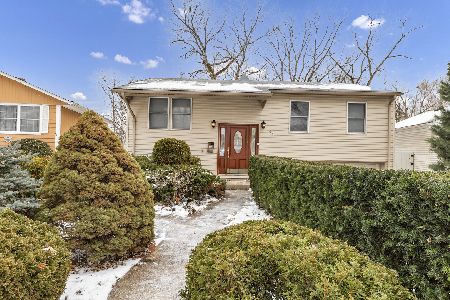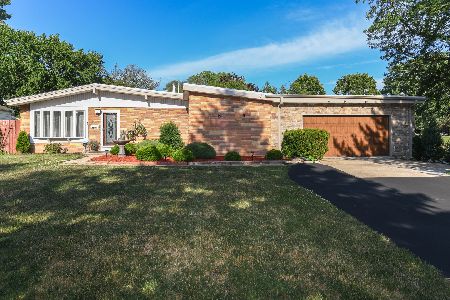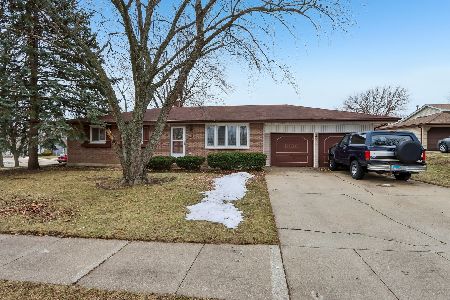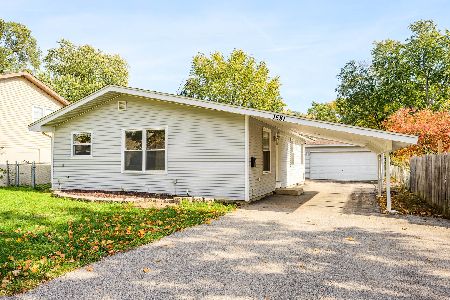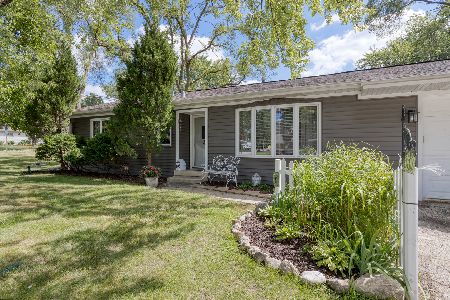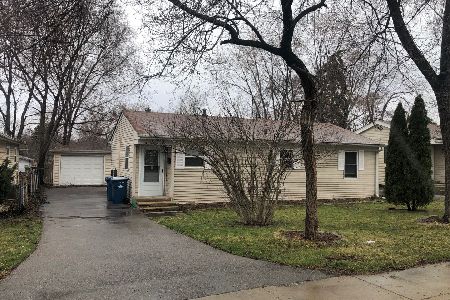1585 Charles Drive, Glendale Heights, Illinois 60139
$235,000
|
Sold
|
|
| Status: | Closed |
| Sqft: | 1,457 |
| Cost/Sqft: | $157 |
| Beds: | 4 |
| Baths: | 2 |
| Year Built: | 1960 |
| Property Taxes: | $5,428 |
| Days On Market: | 3753 |
| Lot Size: | 0,00 |
Description
Hurry, Home reactivated due to prior buyer Not being able to secure financing. Their loss is your opportunity. Stunning, bright home on quiet street looking for new buyers to come call their own. Come see move in ready, updated 2 level with attached garage & imagine priceless life long memories. This Beautifully home has been updated & remodeled. Elegant Foyer welcomes all who enter and leads to living room with tray ceiling & recessed lighting. Enjoy the Designer granite kitchen with Stainless Steel stove & dishwasher. Family room has french door that leads out to Deck overlookinga private and professionally landscaped fenced yard. Recent updated features include new kitchen, nrew bathrooms, flooring, roof, windows, Hot water heater, brick exterior, paver brick walk, drive way, deck, shed & more. This is a regular sale. Come see your new home - you will not be disapponted.
Property Specifics
| Single Family | |
| — | |
| Contemporary | |
| 1960 | |
| None | |
| — | |
| No | |
| — |
| Du Page | |
| — | |
| 0 / Not Applicable | |
| None | |
| Lake Michigan | |
| Public Sewer | |
| 09052525 | |
| 0235105004 |
Property History
| DATE: | EVENT: | PRICE: | SOURCE: |
|---|---|---|---|
| 9 Jun, 2009 | Sold | $93,500 | MRED MLS |
| 28 Apr, 2009 | Under contract | $108,900 | MRED MLS |
| 23 Apr, 2009 | Listed for sale | $108,900 | MRED MLS |
| 14 Jul, 2016 | Sold | $235,000 | MRED MLS |
| 13 Mar, 2016 | Under contract | $229,000 | MRED MLS |
| — | Last price change | $235,000 | MRED MLS |
| 29 Sep, 2015 | Listed for sale | $239,000 | MRED MLS |
Room Specifics
Total Bedrooms: 4
Bedrooms Above Ground: 4
Bedrooms Below Ground: 0
Dimensions: —
Floor Type: Hardwood
Dimensions: —
Floor Type: Hardwood
Dimensions: —
Floor Type: Carpet
Full Bathrooms: 2
Bathroom Amenities: Whirlpool
Bathroom in Basement: 0
Rooms: Deck
Basement Description: None
Other Specifics
| 1 | |
| Concrete Perimeter | |
| Asphalt | |
| — | |
| — | |
| 55X130 | |
| Full,Unfinished | |
| None | |
| Hardwood Floors, First Floor Bedroom, In-Law Arrangement, First Floor Laundry, First Floor Full Bath | |
| Dishwasher, Disposal, Stainless Steel Appliance(s) | |
| Not in DB | |
| Sidewalks, Street Lights, Street Paved, Other | |
| — | |
| — | |
| — |
Tax History
| Year | Property Taxes |
|---|---|
| 2009 | $5,683 |
| 2016 | $5,428 |
Contact Agent
Nearby Similar Homes
Nearby Sold Comparables
Contact Agent
Listing Provided By
Berkshire Hathaway HomeServices Starck Real Estate

