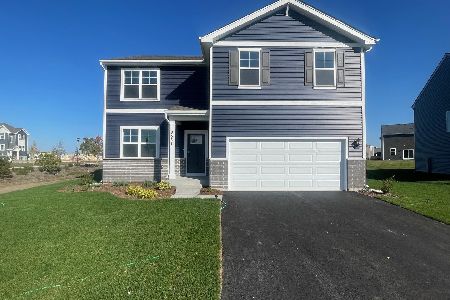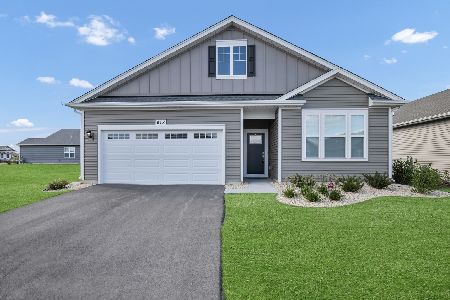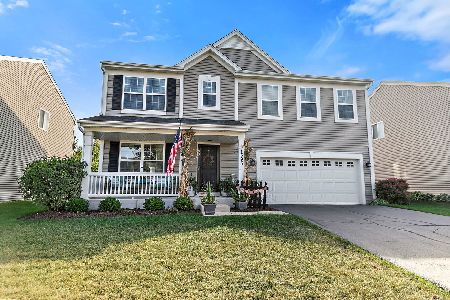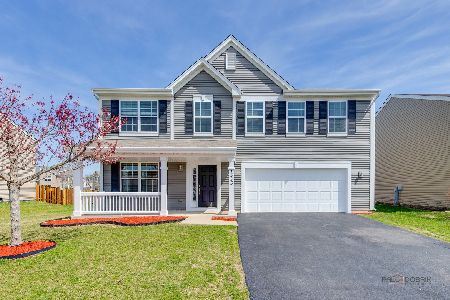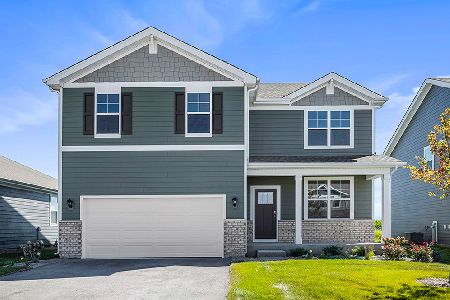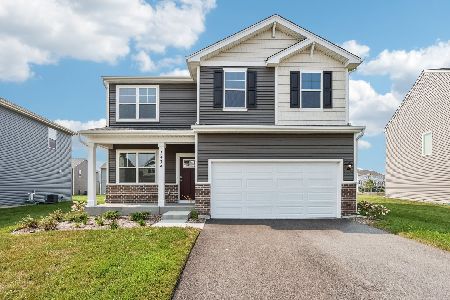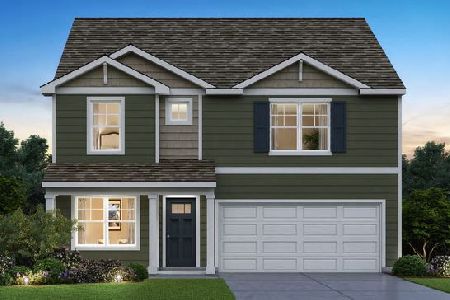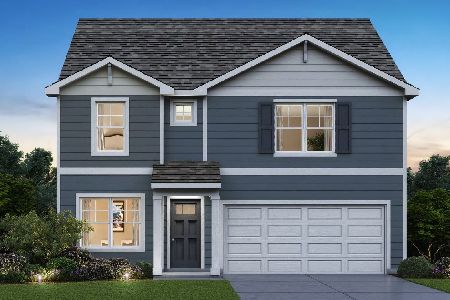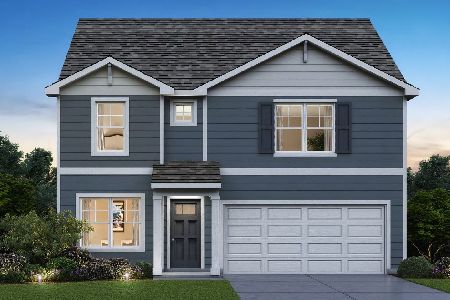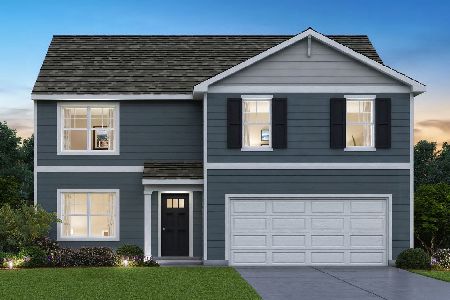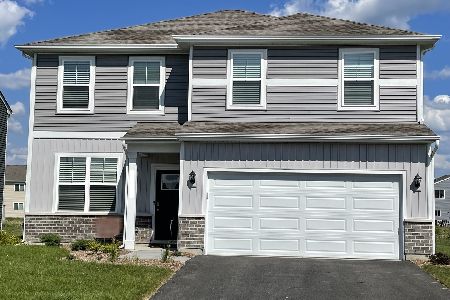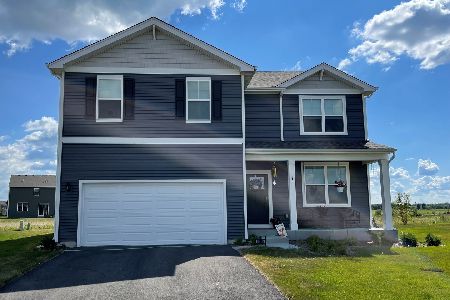1585 Cottage Drive, Pingree Grove, Illinois 60140
$359,990
|
Sold
|
|
| Status: | Closed |
| Sqft: | 1,818 |
| Cost/Sqft: | $198 |
| Beds: | 3 |
| Baths: | 3 |
| Year Built: | 2021 |
| Property Taxes: | $0 |
| Days On Market: | 1644 |
| Lot Size: | 0,00 |
Description
D.R. Horton, America's Builder, presents the Sienna plan for a Fall delivery. This two-story home features 3 bedrooms, loft, 2.5 baths, full basement and a 2-car garage. Home features a turnback staircase situated away from foyer for convenience. The open concept kitchen features an oversized island with Quartz countertop, Flagstone designer cabinets and a walk-in pantry. The primary bedroom features an on-suite bath with a large walk-in closet. Enjoy the convenience of the second-floor laundry room. Cambridge Lakes in a lifestyle community which features- clubhouse, pools, parks, ponds, walking/jogging trails and so much more. All D.R. Horton Chicago homes include our Home Is Connected Smart Home Technology which allows you to monitor and control your home from your couch or from 500 miles away and connect to your home with your smartphone, tablet or computer. This home is an incredible value with all the benefits of new construction. Photos are of a similar home. Actual home built may vary.
Property Specifics
| Single Family | |
| — | |
| — | |
| 2021 | |
| Full | |
| SIENNA | |
| No | |
| — |
| Kane | |
| Cambridge Lakes | |
| 71 / Monthly | |
| Insurance,Clubhouse,Exercise Facilities,Pool,Other | |
| Public | |
| Public Sewer | |
| 11086958 | |
| 0229176032 |
Nearby Schools
| NAME: | DISTRICT: | DISTANCE: | |
|---|---|---|---|
|
Grade School
Gary Wright Elementary School |
300 | — | |
|
Middle School
Hampshire Middle School |
300 | Not in DB | |
|
High School
Hampshire High School |
300 | Not in DB | |
Property History
| DATE: | EVENT: | PRICE: | SOURCE: |
|---|---|---|---|
| 19 Nov, 2021 | Sold | $359,990 | MRED MLS |
| 16 May, 2021 | Under contract | $359,990 | MRED MLS |
| 13 May, 2021 | Listed for sale | $359,990 | MRED MLS |
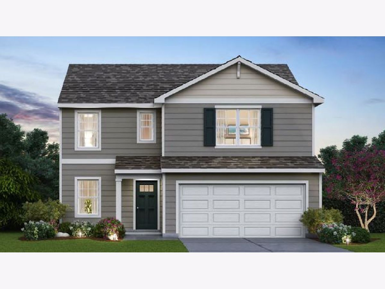
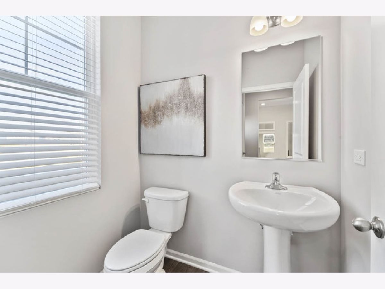
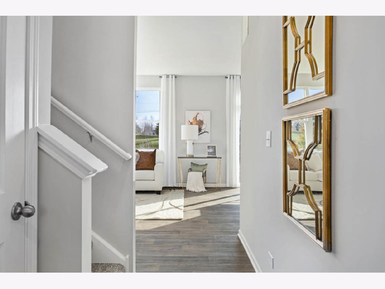
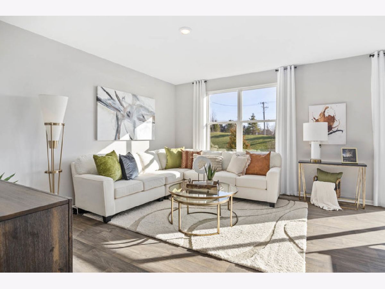
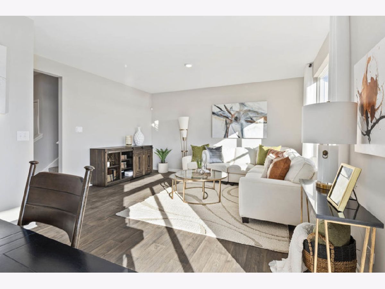
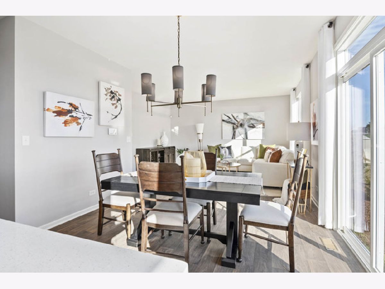
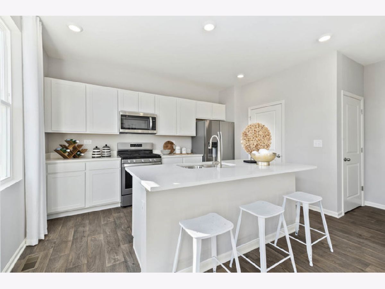
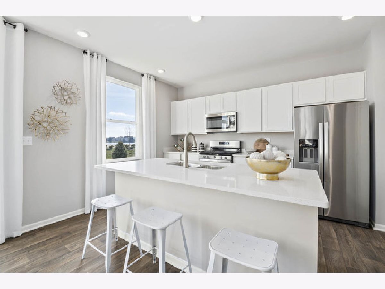
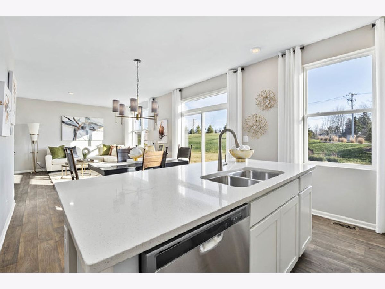
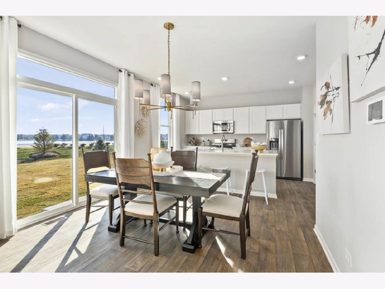
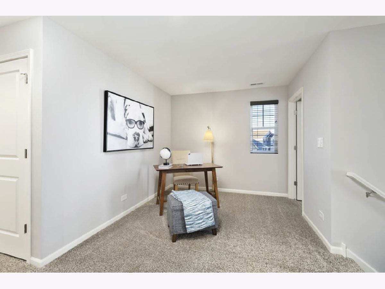
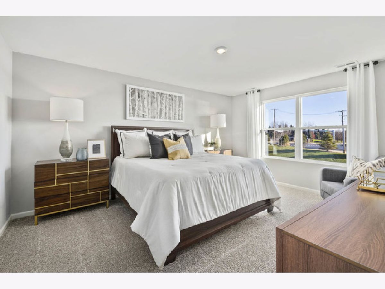
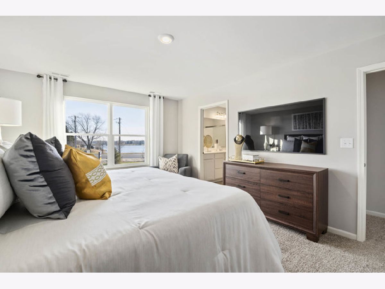
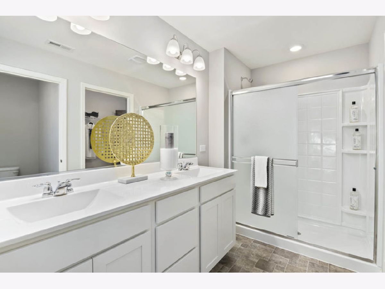
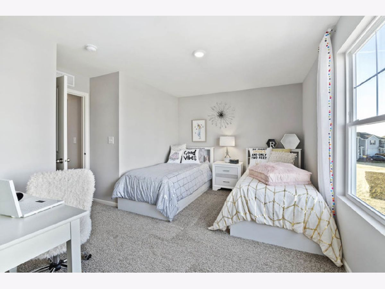
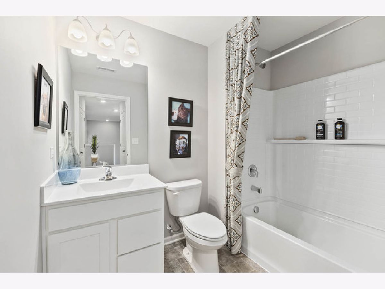
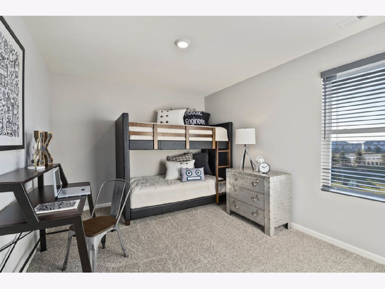
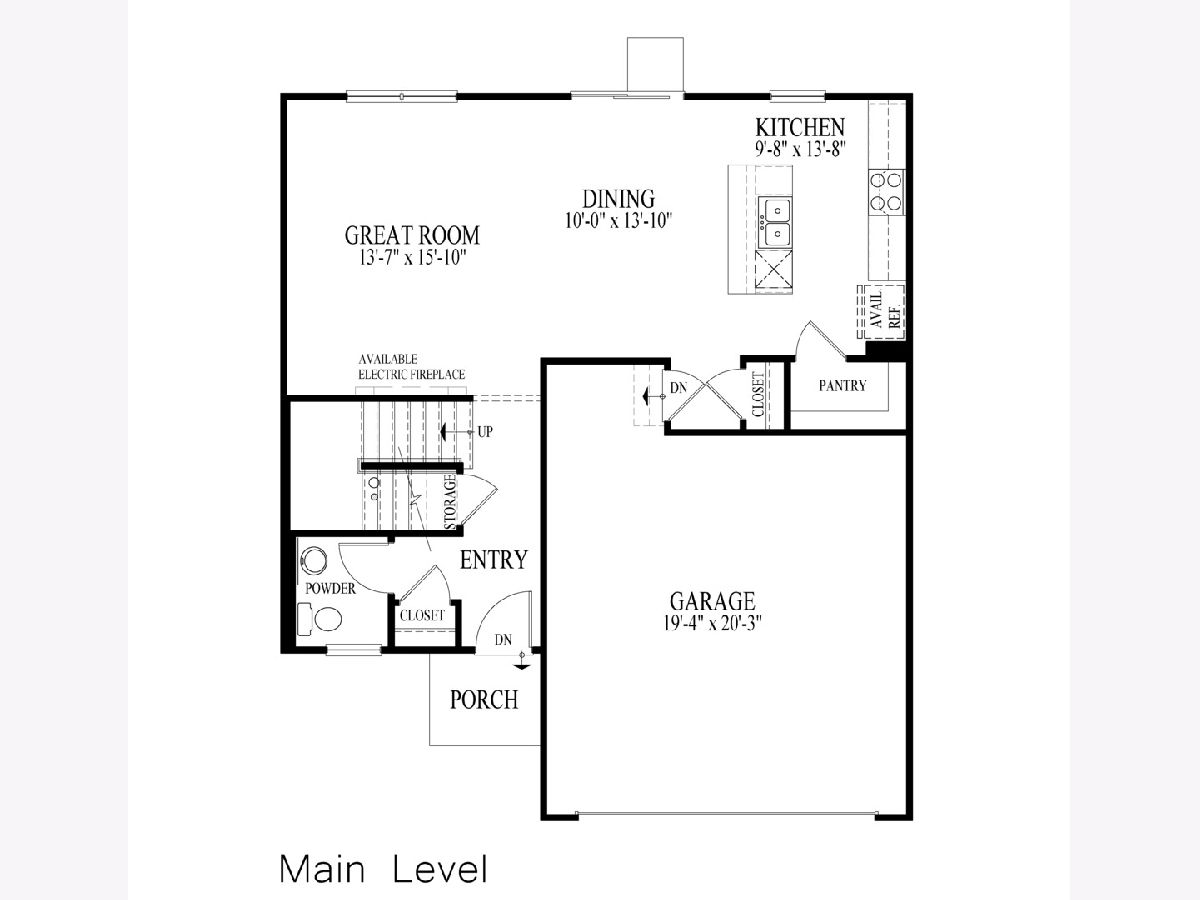
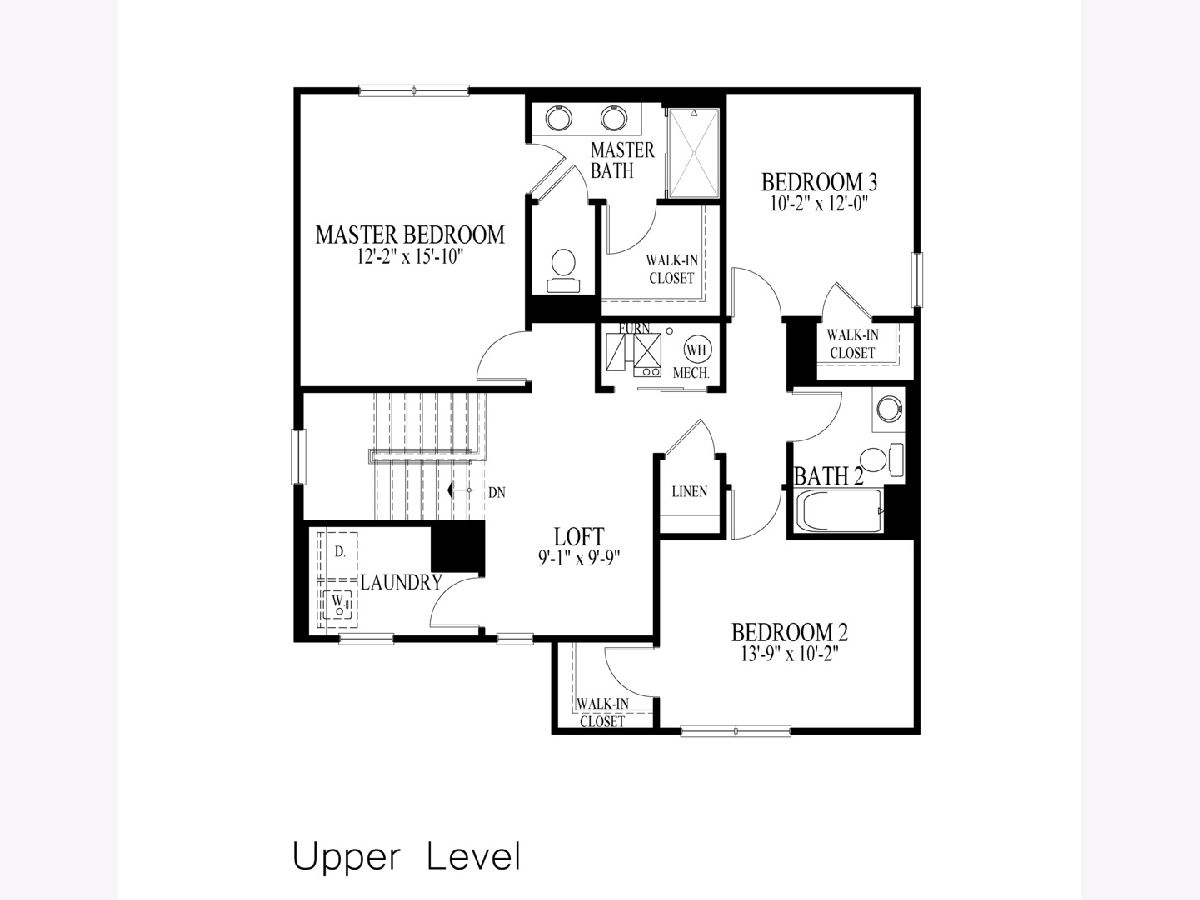
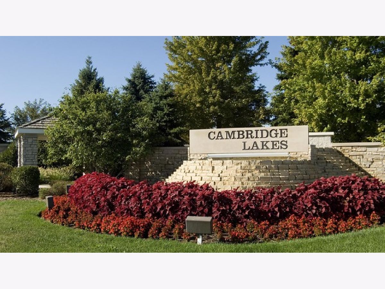
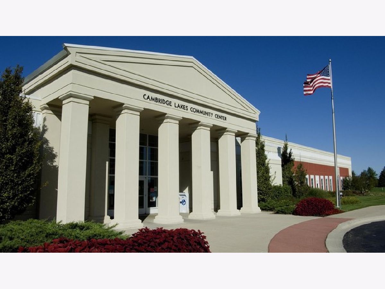
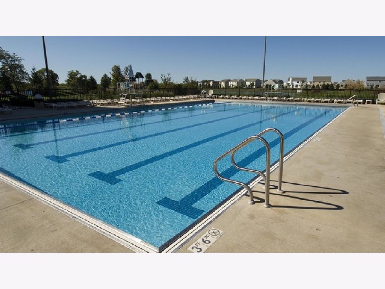
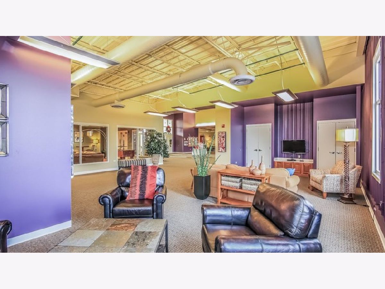
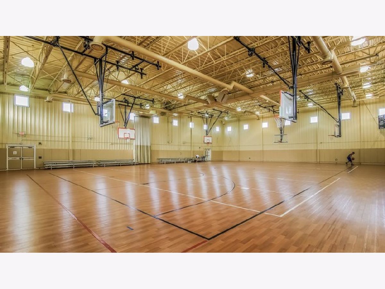
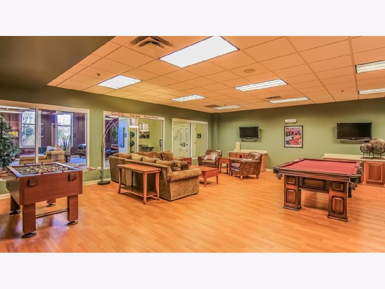
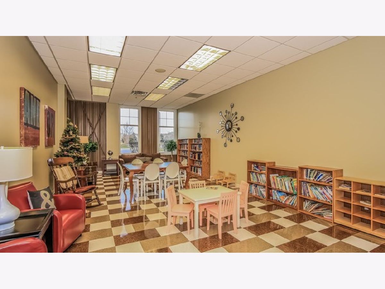
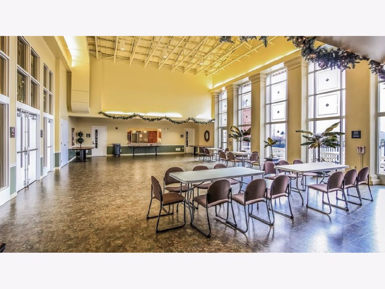
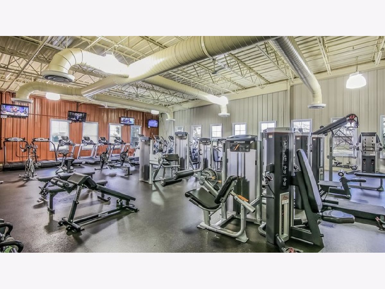
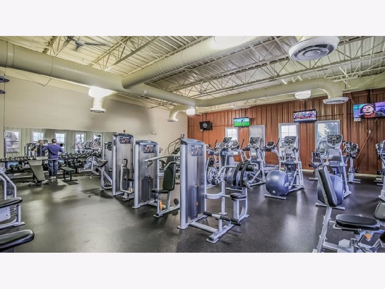
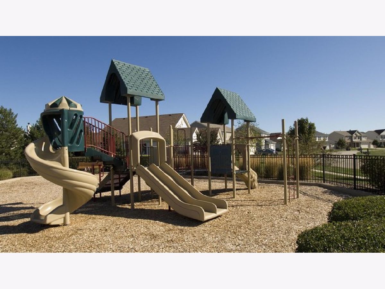
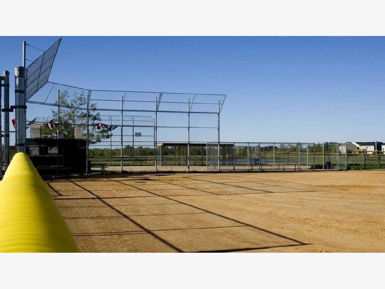
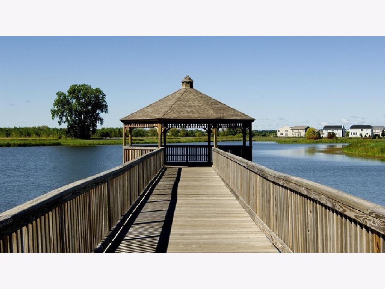
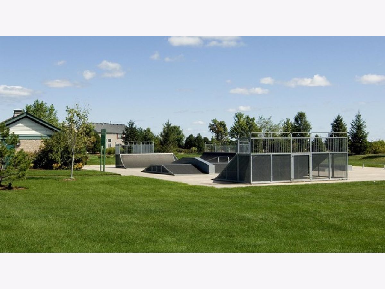
Room Specifics
Total Bedrooms: 3
Bedrooms Above Ground: 3
Bedrooms Below Ground: 0
Dimensions: —
Floor Type: Carpet
Dimensions: —
Floor Type: Carpet
Full Bathrooms: 3
Bathroom Amenities: Double Sink
Bathroom in Basement: 0
Rooms: Breakfast Room,Loft,Great Room
Basement Description: Unfinished
Other Specifics
| 2 | |
| Concrete Perimeter | |
| Asphalt | |
| — | |
| — | |
| 57X120 | |
| — | |
| Full | |
| Second Floor Laundry, Walk-In Closet(s), Ceiling - 9 Foot, Open Floorplan | |
| Range, Microwave, Dishwasher, Disposal, Stainless Steel Appliance(s) | |
| Not in DB | |
| Clubhouse, Park, Pool, Lake, Sidewalks, Street Lights | |
| — | |
| — | |
| — |
Tax History
| Year | Property Taxes |
|---|
Contact Agent
Nearby Similar Homes
Nearby Sold Comparables
Contact Agent
Listing Provided By
Daynae Gaudio

