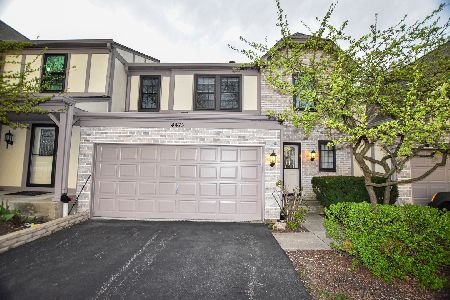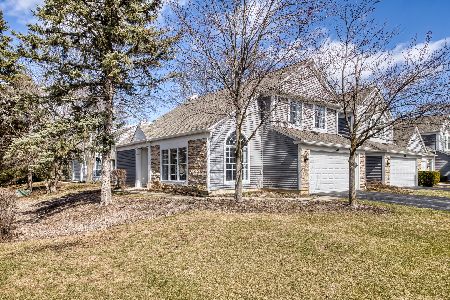1585 Regan Court, Hoffman Estates, Illinois 60192
$352,000
|
Sold
|
|
| Status: | Closed |
| Sqft: | 1,766 |
| Cost/Sqft: | $198 |
| Beds: | 3 |
| Baths: | 3 |
| Year Built: | 1993 |
| Property Taxes: | $6,420 |
| Days On Market: | 1665 |
| Lot Size: | 0,00 |
Description
Spacious and bright end unit in cul-de-sac location. The entire unit is beautifully remodeled with modern colors throughout! Brand new Kitchen with SS appliances and eating area. Fireplace in family room and bamboo floors throughout first level. All new bathrooms with oversized soaking tub in master with separate shower. Separate dining room. Vaulted ceilings in living room, dining room and master bedroom. Walk-in closet in master. Rare large balcony off master bedroom. New carpeting throughout 2nd floor and basement. Full finished basement with family room and two additional bedrooms. Walk to park, Jewel-Osco, bank, restaurants, Starbucks and cleaners. Excellent schools. A true 10+.
Property Specifics
| Condos/Townhomes | |
| 2 | |
| — | |
| 1993 | |
| Full | |
| — | |
| No | |
| — |
| Cook | |
| Hearthstone | |
| 241 / Monthly | |
| Lawn Care,Snow Removal | |
| Public | |
| Public Sewer | |
| 11182519 | |
| 02191260780000 |
Nearby Schools
| NAME: | DISTRICT: | DISTANCE: | |
|---|---|---|---|
|
Grade School
Frank C Whiteley Elementary Scho |
15 | — | |
|
Middle School
Plum Grove Junior High School |
15 | Not in DB | |
|
High School
Wm Fremd High School |
211 | Not in DB | |
Property History
| DATE: | EVENT: | PRICE: | SOURCE: |
|---|---|---|---|
| 15 Mar, 2016 | Under contract | $0 | MRED MLS |
| 7 Mar, 2016 | Listed for sale | $0 | MRED MLS |
| 10 Oct, 2019 | Sold | $215,000 | MRED MLS |
| 20 Sep, 2019 | Under contract | $225,000 | MRED MLS |
| 10 Sep, 2019 | Listed for sale | $225,000 | MRED MLS |
| 18 Oct, 2021 | Sold | $352,000 | MRED MLS |
| 1 Sep, 2021 | Under contract | $350,000 | MRED MLS |
| 7 Aug, 2021 | Listed for sale | $350,000 | MRED MLS |
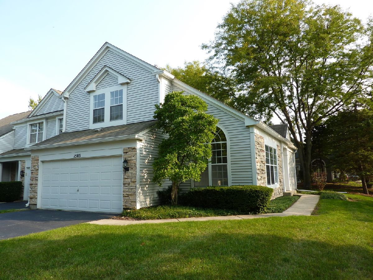
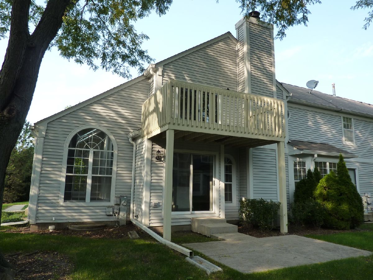
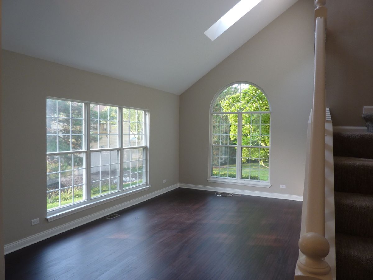
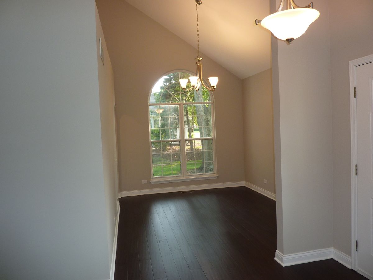
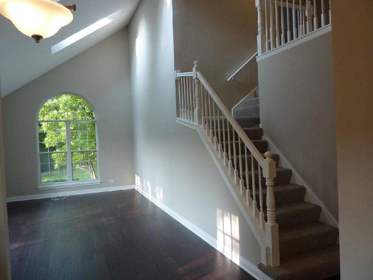
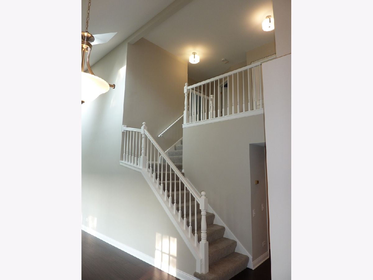
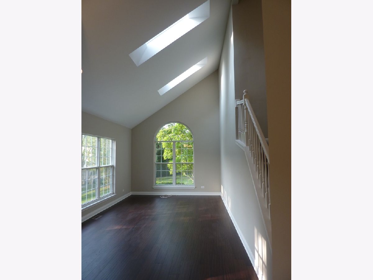
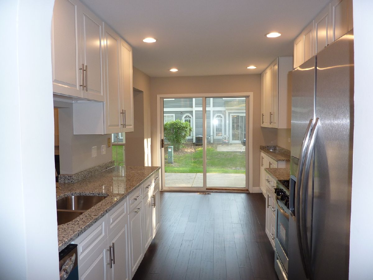
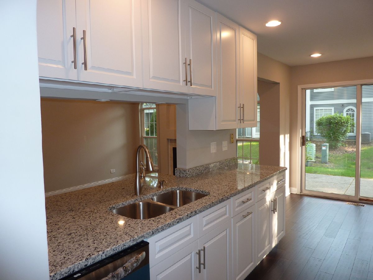
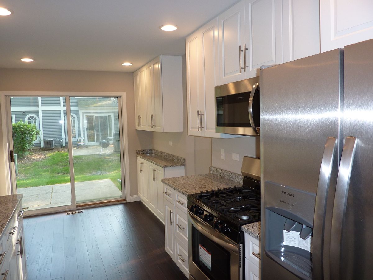
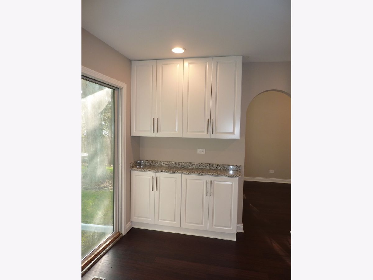
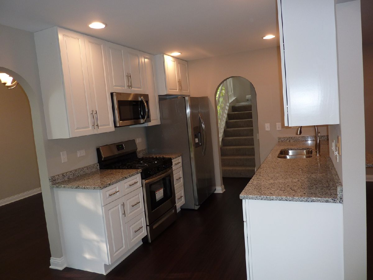
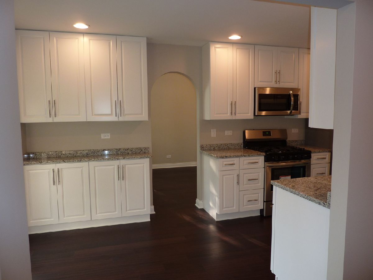
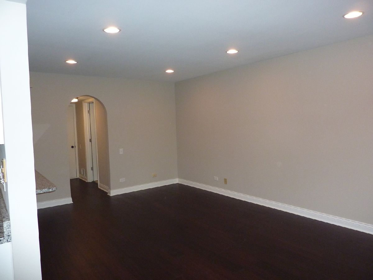
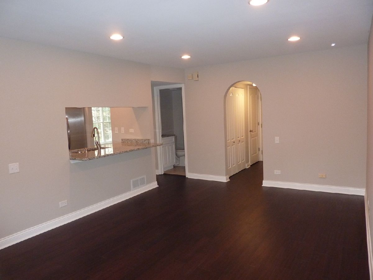
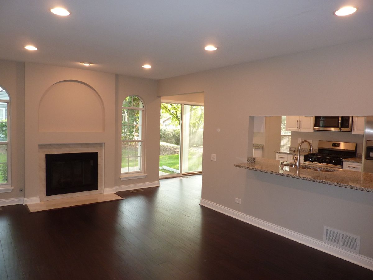
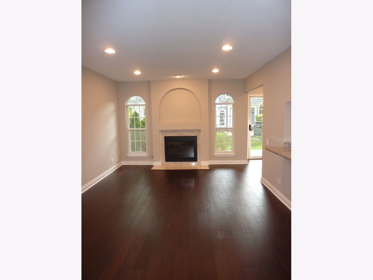
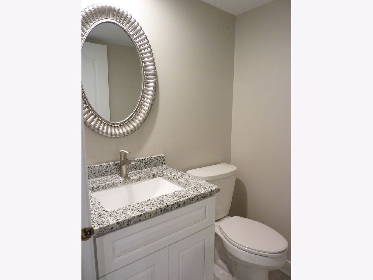
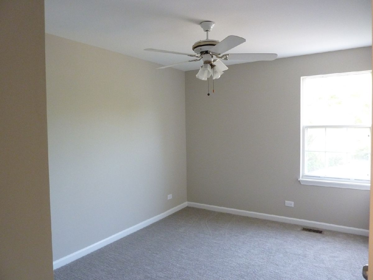
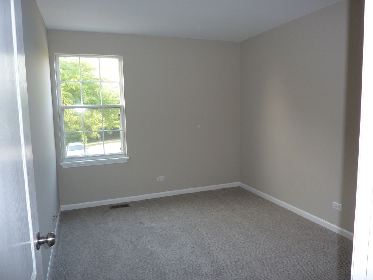
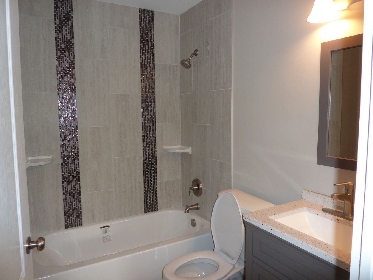
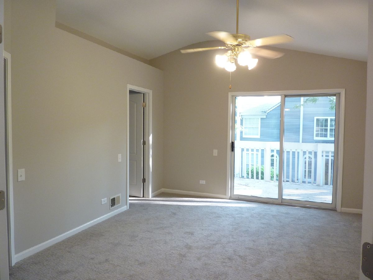
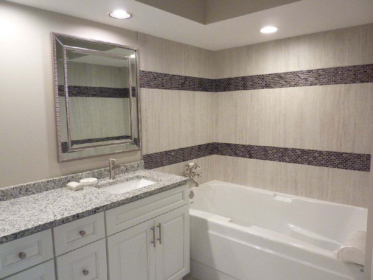
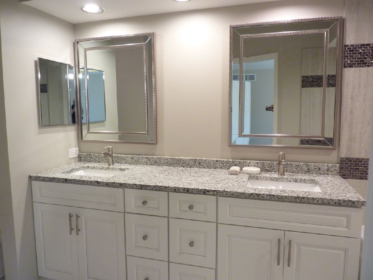
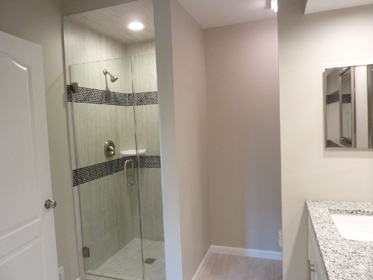
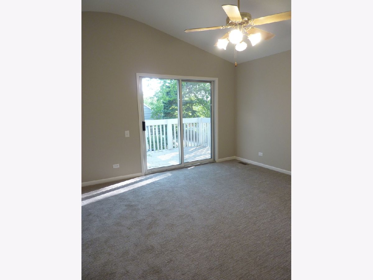
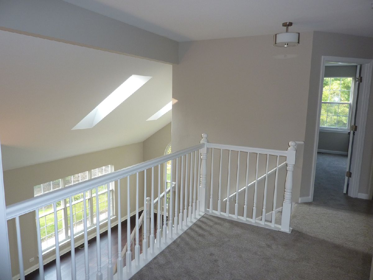
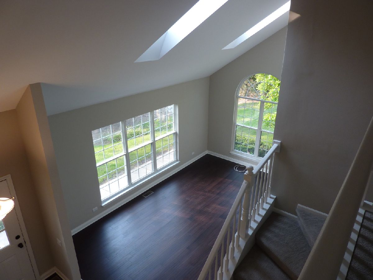
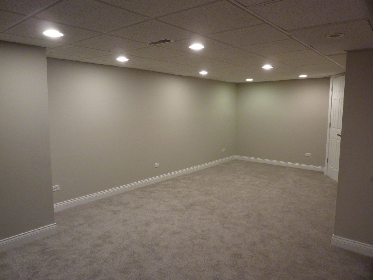
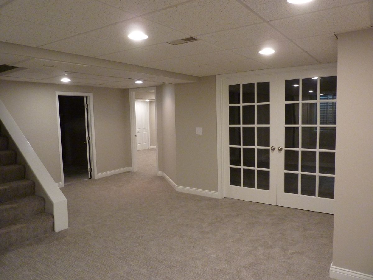
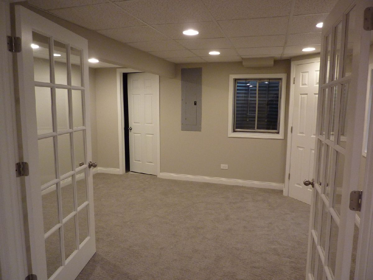
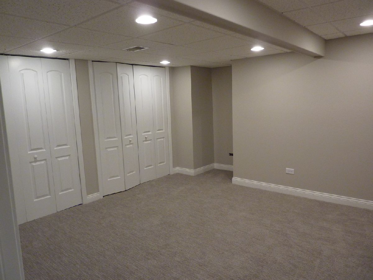
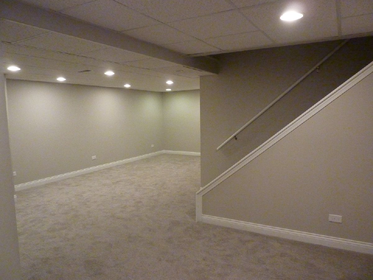
Room Specifics
Total Bedrooms: 5
Bedrooms Above Ground: 3
Bedrooms Below Ground: 2
Dimensions: —
Floor Type: Carpet
Dimensions: —
Floor Type: Carpet
Dimensions: —
Floor Type: Carpet
Dimensions: —
Floor Type: —
Full Bathrooms: 3
Bathroom Amenities: Separate Shower,Double Sink
Bathroom in Basement: 0
Rooms: Bedroom 5,Family Room
Basement Description: Finished
Other Specifics
| 2 | |
| Concrete Perimeter | |
| Asphalt | |
| — | |
| Corner Lot,Cul-De-Sac | |
| 69X103X100X43 | |
| — | |
| Full | |
| Vaulted/Cathedral Ceilings, Skylight(s), First Floor Laundry, Laundry Hook-Up in Unit, Granite Counters, Separate Dining Room | |
| Range, Microwave, Dishwasher, Refrigerator, Disposal, Stainless Steel Appliance(s) | |
| Not in DB | |
| — | |
| — | |
| — | |
| Wood Burning, Attached Fireplace Doors/Screen, Gas Starter |
Tax History
| Year | Property Taxes |
|---|---|
| 2019 | $7,308 |
| 2021 | $6,420 |
Contact Agent
Nearby Similar Homes
Nearby Sold Comparables
Contact Agent
Listing Provided By
Century 21 1st Class Homes

