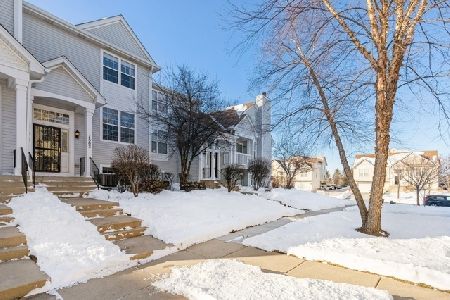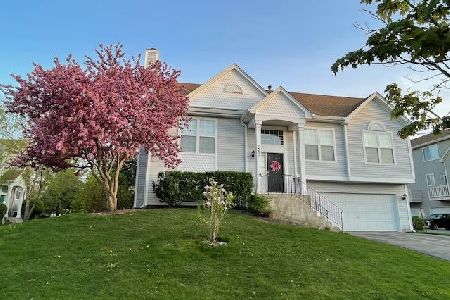1585 Shire Court, Gurnee, Illinois 60031
$247,750
|
Sold
|
|
| Status: | Closed |
| Sqft: | 1,044 |
| Cost/Sqft: | $237 |
| Beds: | 2 |
| Baths: | 2 |
| Year Built: | 1999 |
| Property Taxes: | $4,898 |
| Days On Market: | 305 |
| Lot Size: | 0,00 |
Description
Turn-key, updated space with warm accents throughout the home. Featuring custom paint, an open-concept living area, and hardwood floors, this home offers stylish and comfortable living in the desirable Greystone Subdivision. The living room seamlessly flows into the kitchen, creating the perfect setup for first-level entertaining - mingle with guests while preparing fabulous meals! The kitchen is beautifully updated with a mosaic marble breakfast bar with built-in recessed shelving, Corian sink, and stainless steel appliances, including a new oven, microwave, and dishwasher (2023), a refrigerator (2018), and a new garbage disposal (2025). A cozy eating area and access to the private balcony complete the space. Major mechanical upgrades include a new furnace (2018), water heater (2018), humidifier (2018), and a new air conditioner (2023), ensuring year-round comfort. The roof was replaced between 2018 and 2019, and the new Liftmaster Chain Drive Opener on garage ceiling (2025) adds even more convenience. The second-level laundry features a GE Profile 4.8 cu. ft. Smart UltraFast Electric Washer and Dryer Combo (2023) with ventless heat pump technology, offering efficiency and advanced performance while maximizing space. Both bathrooms were freshly painted in 2025, creating a clean, modern feel. The spacious primary bedroom and second bedroom share a full bath. Location perks include quick access to I-94 for commuters, endless entertainment with Six Flags Great America and Gurnee Mills Shopping Mall just minutes away, and an abundance of local dining and shopping. Plus, enjoy the community park and playground within walking distance!
Property Specifics
| Condos/Townhomes | |
| 2 | |
| — | |
| 1999 | |
| — | |
| — | |
| No | |
| — |
| Lake | |
| Greystone | |
| 260 / Monthly | |
| — | |
| — | |
| — | |
| 12341236 | |
| 07181110160000 |
Nearby Schools
| NAME: | DISTRICT: | DISTANCE: | |
|---|---|---|---|
|
Grade School
Woodland Elementary School |
50 | — | |
|
Middle School
Woodland Middle School |
50 | Not in DB | |
|
High School
Warren Township High School |
121 | Not in DB | |
Property History
| DATE: | EVENT: | PRICE: | SOURCE: |
|---|---|---|---|
| 29 Dec, 2017 | Sold | $150,000 | MRED MLS |
| 28 Nov, 2017 | Under contract | $152,000 | MRED MLS |
| 24 Oct, 2017 | Listed for sale | $152,000 | MRED MLS |
| 28 May, 2025 | Sold | $247,750 | MRED MLS |
| 29 Apr, 2025 | Under contract | $247,750 | MRED MLS |
| 26 Apr, 2025 | Listed for sale | $247,750 | MRED MLS |
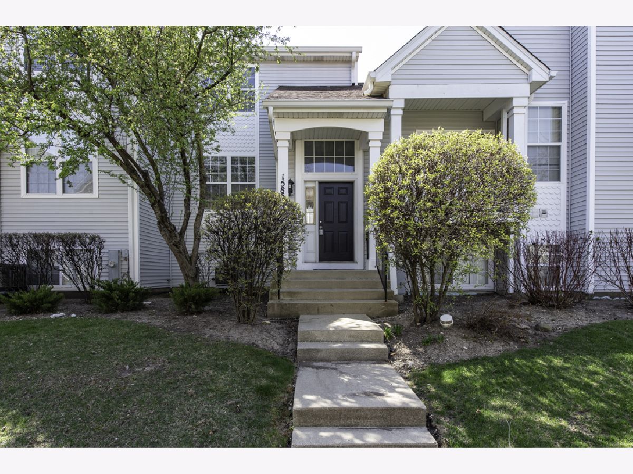
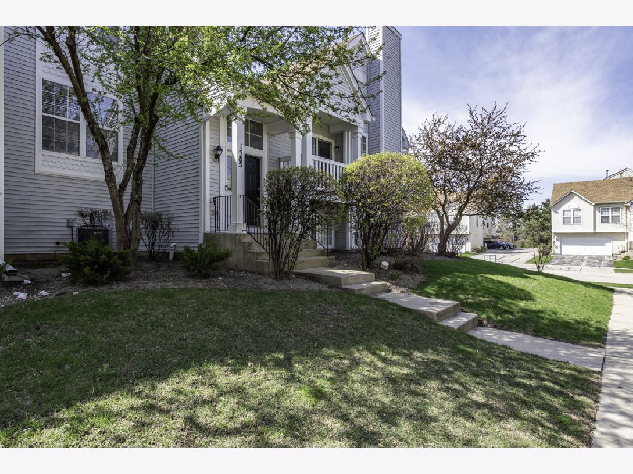
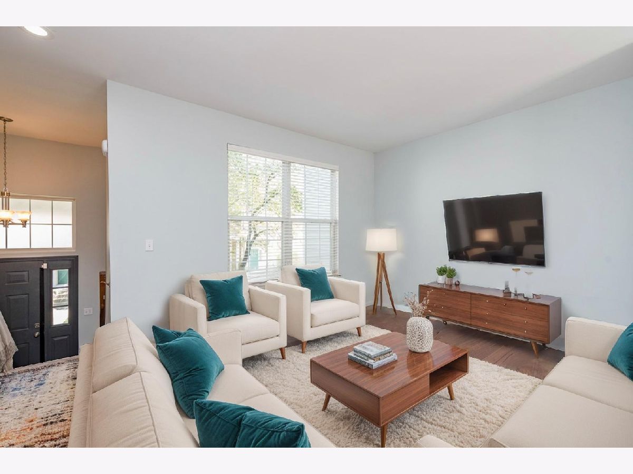
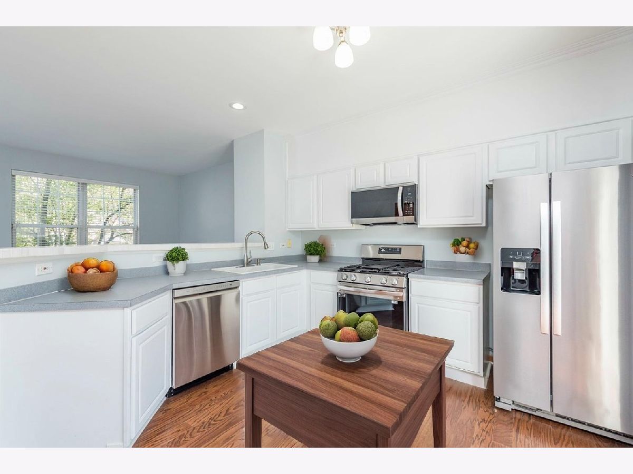
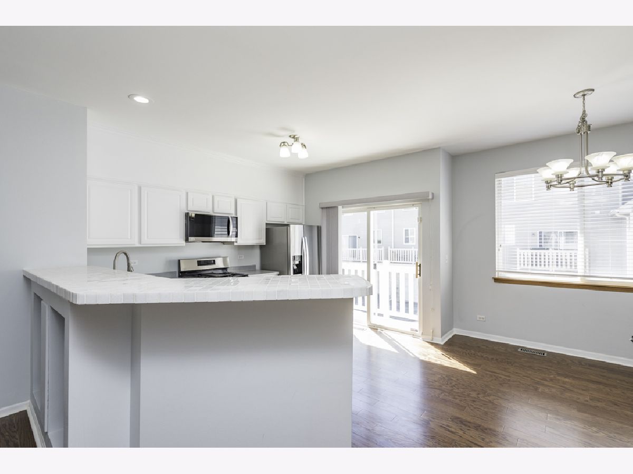
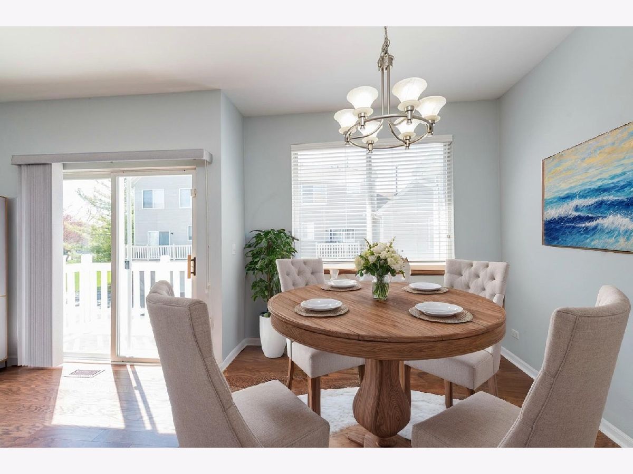
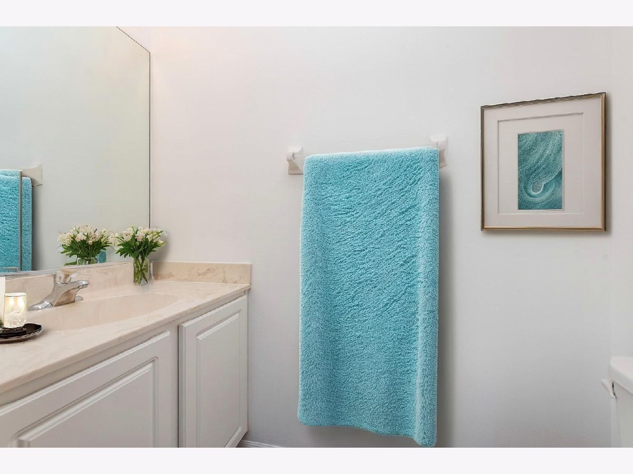
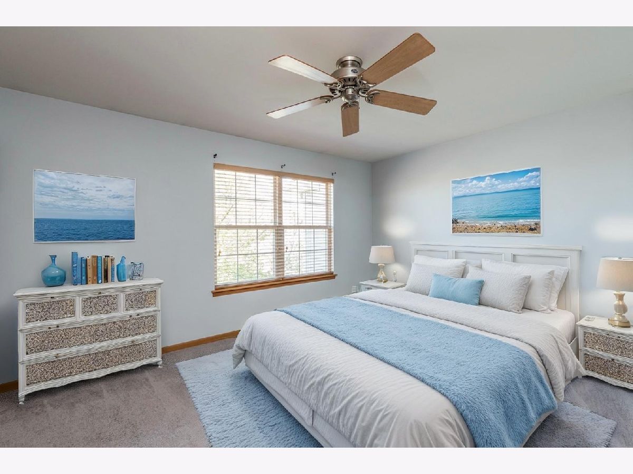
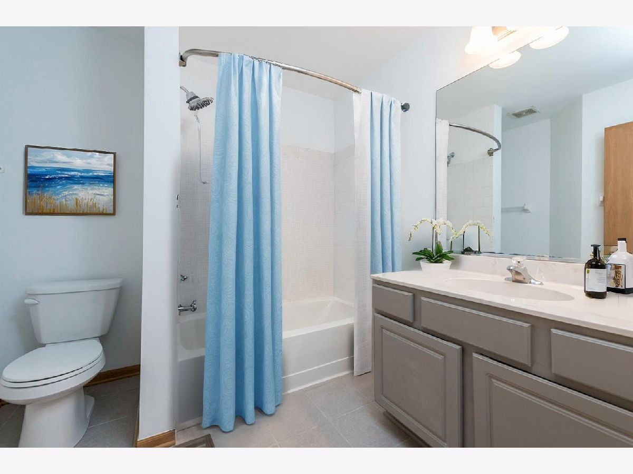
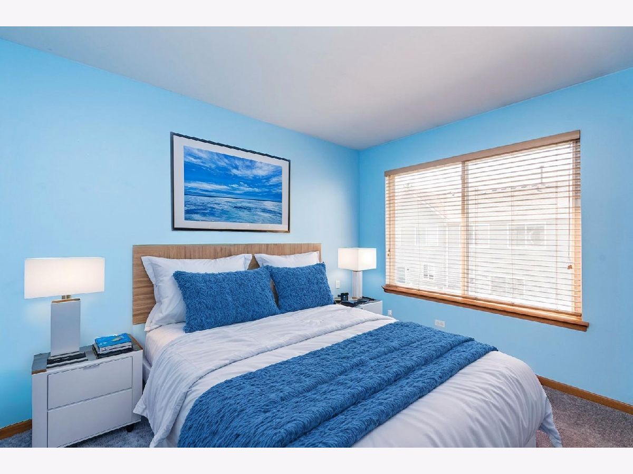
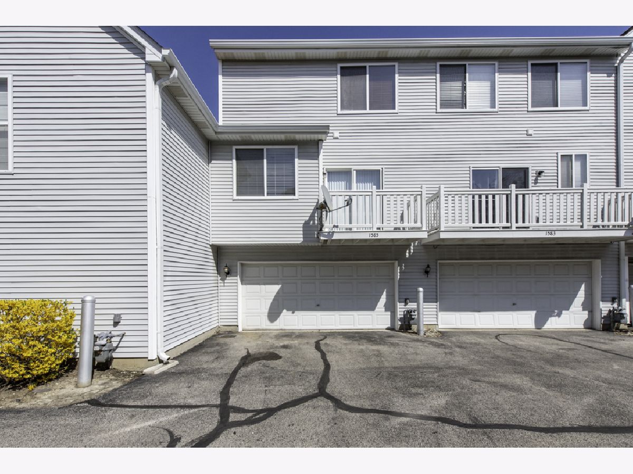


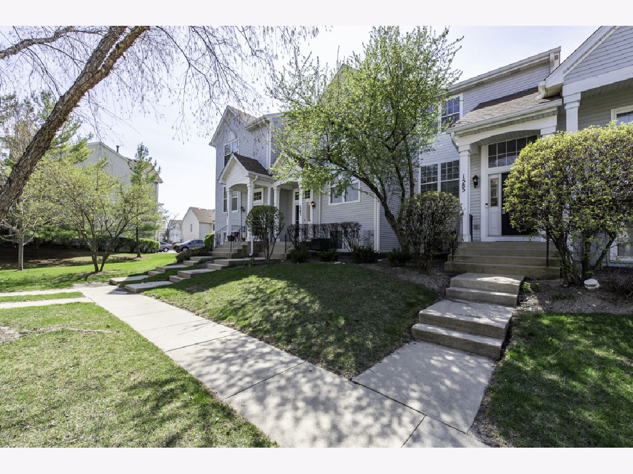
Room Specifics
Total Bedrooms: 2
Bedrooms Above Ground: 2
Bedrooms Below Ground: 0
Dimensions: —
Floor Type: —
Full Bathrooms: 2
Bathroom Amenities: —
Bathroom in Basement: 0
Rooms: —
Basement Description: —
Other Specifics
| 2 | |
| — | |
| — | |
| — | |
| — | |
| 1133 | |
| — | |
| — | |
| — | |
| — | |
| Not in DB | |
| — | |
| — | |
| — | |
| — |
Tax History
| Year | Property Taxes |
|---|---|
| 2017 | $3,308 |
| 2025 | $4,898 |
Contact Agent
Nearby Similar Homes
Contact Agent
Listing Provided By
Baird & Warner


