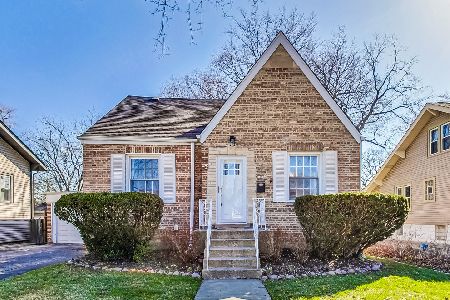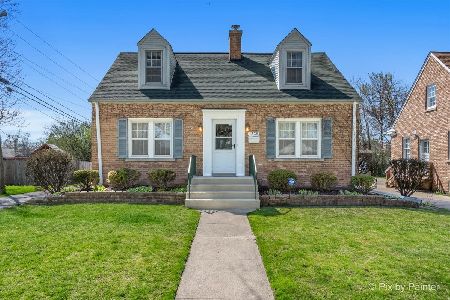1585 Whitcomb Avenue, Des Plaines, Illinois 60018
$315,000
|
Sold
|
|
| Status: | Closed |
| Sqft: | 1,878 |
| Cost/Sqft: | $173 |
| Beds: | 3 |
| Baths: | 3 |
| Year Built: | 1941 |
| Property Taxes: | $7,704 |
| Days On Market: | 3722 |
| Lot Size: | 0,19 |
Description
Fabulous & Flexible Floor plan! Large fenced corner lot. Your own private roof top deck! Extra large 2 car garage. This all brick Cape Cod offers the charm of yesteryear & the convenience of today. Arched doorways, hardwood floors thru out, & big wood burning fireplace. 2 bedrooms on the first floor, & 1 on the second floor with an additional bedroom in the basement. 3 Full bathrooms are all updated. Large kitchen area w/dining room. Newer stainless appliances. Upstairs is a loft (currently use a master suite) w/full bath & walk in closet. There is also a bedroom that is perfect for a newborn or child. Full basement offers a kitchenette, plenty of space, the 5th bedroom, storage, big laundry room & full bath. The ceramic floors are heated! Access to the garage. The yard is fully fenced, private w/Pergola and seating. Lushly landscaped. Newer roof, windows, Furnace, Hot water heater, A/C & updated electric. Great home, great price and great location
Property Specifics
| Single Family | |
| — | |
| Cape Cod | |
| 1941 | |
| Full | |
| — | |
| No | |
| 0.19 |
| Cook | |
| — | |
| 0 / Not Applicable | |
| None | |
| Lake Michigan | |
| Public Sewer | |
| 09082766 | |
| 09204090060000 |
Nearby Schools
| NAME: | DISTRICT: | DISTANCE: | |
|---|---|---|---|
|
Grade School
Central Elementary School |
62 | — | |
|
Middle School
Chippewa Middle School |
62 | Not in DB | |
|
High School
Maine West High School |
207 | Not in DB | |
Property History
| DATE: | EVENT: | PRICE: | SOURCE: |
|---|---|---|---|
| 18 May, 2012 | Sold | $310,000 | MRED MLS |
| 10 Apr, 2012 | Under contract | $325,000 | MRED MLS |
| — | Last price change | $329,000 | MRED MLS |
| 11 Sep, 2011 | Listed for sale | $329,000 | MRED MLS |
| 8 Apr, 2016 | Sold | $315,000 | MRED MLS |
| 15 Feb, 2016 | Under contract | $324,900 | MRED MLS |
| — | Last price change | $334,900 | MRED MLS |
| 9 Nov, 2015 | Listed for sale | $334,900 | MRED MLS |
Room Specifics
Total Bedrooms: 4
Bedrooms Above Ground: 3
Bedrooms Below Ground: 1
Dimensions: —
Floor Type: Hardwood
Dimensions: —
Floor Type: Hardwood
Dimensions: —
Floor Type: —
Full Bathrooms: 3
Bathroom Amenities: Whirlpool
Bathroom in Basement: 1
Rooms: Den,Play Room
Basement Description: Finished
Other Specifics
| 2 | |
| — | |
| Concrete | |
| Deck, Patio | |
| Corner Lot,Fenced Yard | |
| 8402 SQ FT | |
| — | |
| None | |
| Hardwood Floors, Heated Floors, First Floor Bedroom, In-Law Arrangement, First Floor Full Bath | |
| — | |
| Not in DB | |
| Sidewalks, Street Lights, Street Paved | |
| — | |
| — | |
| Wood Burning |
Tax History
| Year | Property Taxes |
|---|---|
| 2012 | $6,576 |
| 2016 | $7,704 |
Contact Agent
Nearby Similar Homes
Nearby Sold Comparables
Contact Agent
Listing Provided By
RE/MAX At Home











