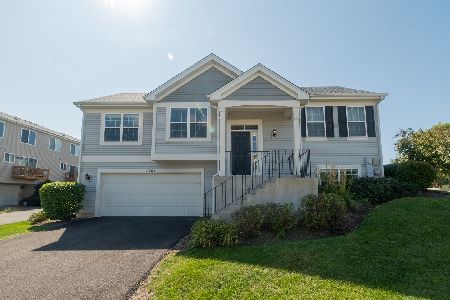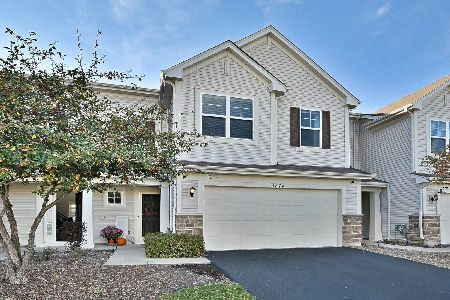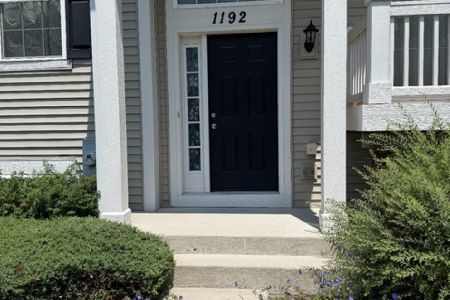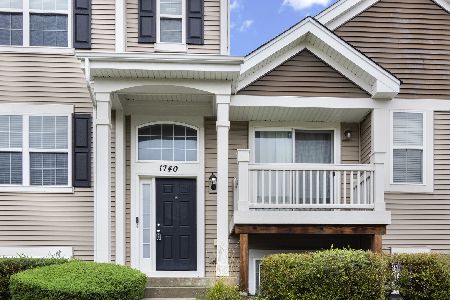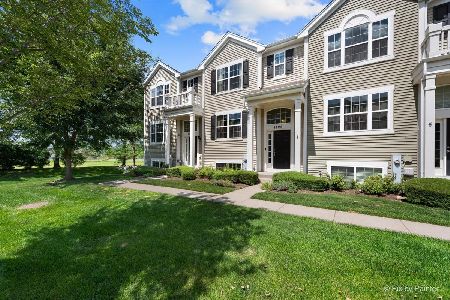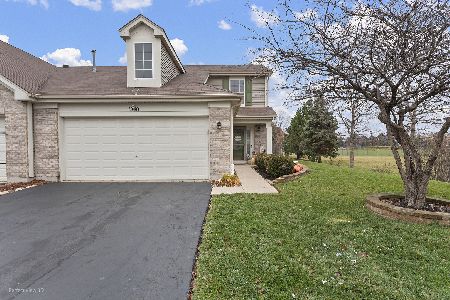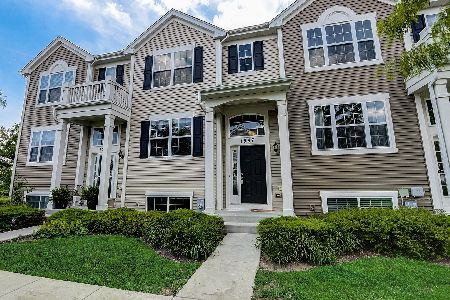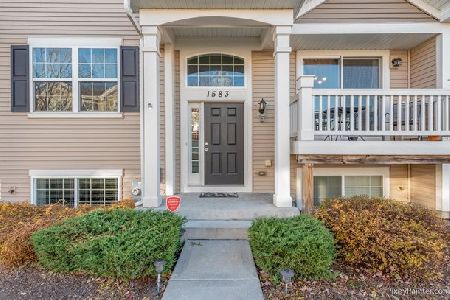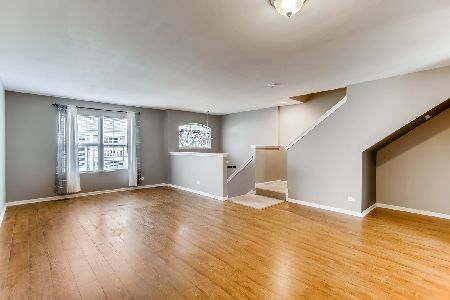1585 Windward Drive, Pingree Grove, Illinois 60140
$154,000
|
Sold
|
|
| Status: | Closed |
| Sqft: | 1,728 |
| Cost/Sqft: | $90 |
| Beds: | 3 |
| Baths: | 3 |
| Year Built: | 2015 |
| Property Taxes: | $4,007 |
| Days On Market: | 3265 |
| Lot Size: | 0,00 |
Description
PRACTICALLY BRAND NEW TOWNHOME IN A FANTASTIC COMMUNITY!!! Ready to move right in! Great 3 BR 2.5 bath floor plan. Beautiful kitchen featuring dark wood cabinetry, all stainless steel appliances, stone back splash and large eating area. Tons of storage added in the laundry room and garage. Don't miss out on this opportunity to join this community with tons to do! Baseball fields, parks, clubhouse with workout facility, tons of workout classes, activities for kids, daycare, basketball courts, two pools, ponds to fish in, miles of walking/bike paths, charter school and so much more! Schedule your appointment today!
Property Specifics
| Condos/Townhomes | |
| 3 | |
| — | |
| 2015 | |
| English | |
| WILMINGTON | |
| No | |
| — |
| Kane | |
| — | |
| 150 / Monthly | |
| Insurance,Clubhouse,Exercise Facilities,Pool,Exterior Maintenance,Lawn Care,Snow Removal | |
| Public | |
| Public Sewer | |
| 09404877 | |
| 0229378038 |
Nearby Schools
| NAME: | DISTRICT: | DISTANCE: | |
|---|---|---|---|
|
Grade School
Gary Wright Elementary School |
300 | — | |
|
Middle School
Hampshire Middle School |
300 | Not in DB | |
|
High School
Hampshire High School |
300 | Not in DB | |
Property History
| DATE: | EVENT: | PRICE: | SOURCE: |
|---|---|---|---|
| 25 Jan, 2017 | Sold | $154,000 | MRED MLS |
| 19 Dec, 2016 | Under contract | $155,000 | MRED MLS |
| 14 Dec, 2016 | Listed for sale | $155,000 | MRED MLS |
| 19 Jul, 2019 | Sold | $174,750 | MRED MLS |
| 21 Jun, 2019 | Under contract | $179,500 | MRED MLS |
| 12 Jun, 2019 | Listed for sale | $179,500 | MRED MLS |
Room Specifics
Total Bedrooms: 3
Bedrooms Above Ground: 3
Bedrooms Below Ground: 0
Dimensions: —
Floor Type: Carpet
Dimensions: —
Floor Type: Carpet
Full Bathrooms: 3
Bathroom Amenities: —
Bathroom in Basement: 0
Rooms: Recreation Room
Basement Description: Finished
Other Specifics
| 2 | |
| Concrete Perimeter | |
| Asphalt | |
| Balcony, Deck | |
| — | |
| 1,307 SQ FT | |
| — | |
| Full | |
| Laundry Hook-Up in Unit | |
| Range, Microwave, Dishwasher, Washer, Dryer, Stainless Steel Appliance(s) | |
| Not in DB | |
| — | |
| — | |
| Health Club, Park, Pool | |
| — |
Tax History
| Year | Property Taxes |
|---|---|
| 2017 | $4,007 |
| 2019 | $4,828 |
Contact Agent
Nearby Similar Homes
Nearby Sold Comparables
Contact Agent
Listing Provided By
Suburban Life Realty, Ltd

