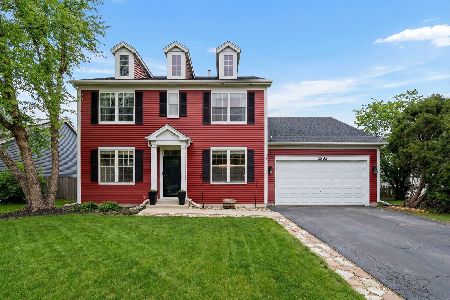1586 Arlington Street, Bolingbrook, Illinois 60490
$277,000
|
Sold
|
|
| Status: | Closed |
| Sqft: | 2,613 |
| Cost/Sqft: | $107 |
| Beds: | 4 |
| Baths: | 3 |
| Year Built: | 2002 |
| Property Taxes: | $8,636 |
| Days On Market: | 3649 |
| Lot Size: | 0,25 |
Description
Corner Lot With Large Welcoming Front Porch! 10 Ft ceilings, Open Kitchen & Family Room with Farmhouse Style Back Staircase. Abundant 42 inch Cabinets, Double Oven, Butlers Pantry, Breakfast Nook & Bar make this the Hub of the house. First Floor Laundry Room w/exterior door. Large Den/Office. Formal Living & Dining Rooms. Spacious Master Suite with his & hers closets, double vanity, soaker tub. Three additional generously sized bedrooms! Basement Ready for storage or to be finished. Paver Patio, fenced yard, Plainfield Schools, Minutes to Shopping, Golf, Restaurants & I55. Family Friendly Neighborhood with Huge Park! This home is a wonderful mix of Traditional Style and Modern Space. Most of the Rooms have been freshly painted! Transferable Home Warranty Included. Don't miss seeing this home!
Property Specifics
| Single Family | |
| — | |
| Traditional | |
| 2002 | |
| Full | |
| — | |
| No | |
| 0.25 |
| Will | |
| Southgate Park | |
| 215 / Annual | |
| Insurance,Scavenger,Other | |
| Lake Michigan,Public | |
| Public Sewer | |
| 09154441 | |
| 1202193200260000 |
Nearby Schools
| NAME: | DISTRICT: | DISTANCE: | |
|---|---|---|---|
|
Grade School
Liberty Elementary School |
202 | — | |
|
Middle School
John F Kennedy Middle School |
202 | Not in DB | |
|
High School
Plainfield East High School |
202 | Not in DB | |
Property History
| DATE: | EVENT: | PRICE: | SOURCE: |
|---|---|---|---|
| 10 Jun, 2016 | Sold | $277,000 | MRED MLS |
| 11 Apr, 2016 | Under contract | $279,999 | MRED MLS |
| — | Last price change | $285,000 | MRED MLS |
| 3 Mar, 2016 | Listed for sale | $285,000 | MRED MLS |
| 28 Aug, 2019 | Sold | $294,000 | MRED MLS |
| 26 Jul, 2019 | Under contract | $299,000 | MRED MLS |
| 20 Jul, 2019 | Listed for sale | $299,000 | MRED MLS |
Room Specifics
Total Bedrooms: 4
Bedrooms Above Ground: 4
Bedrooms Below Ground: 0
Dimensions: —
Floor Type: Carpet
Dimensions: —
Floor Type: Carpet
Dimensions: —
Floor Type: Carpet
Full Bathrooms: 3
Bathroom Amenities: Separate Shower,Double Sink,Soaking Tub
Bathroom in Basement: 0
Rooms: Office
Basement Description: Unfinished,Crawl
Other Specifics
| 2 | |
| Concrete Perimeter | |
| Asphalt | |
| Patio, Porch, Brick Paver Patio, Storms/Screens | |
| Corner Lot,Fenced Yard | |
| 87 X 125 X 86 X 125 | |
| Full,Unfinished | |
| Full | |
| Wood Laminate Floors, First Floor Laundry | |
| Double Oven, Microwave, Dishwasher, Refrigerator, Washer, Dryer, Disposal | |
| Not in DB | |
| Sidewalks, Street Lights, Street Paved | |
| — | |
| — | |
| — |
Tax History
| Year | Property Taxes |
|---|---|
| 2016 | $8,636 |
| 2019 | $9,081 |
Contact Agent
Nearby Similar Homes
Nearby Sold Comparables
Contact Agent
Listing Provided By
RE/MAX Professionals Select








