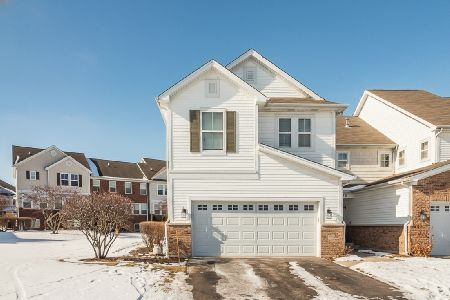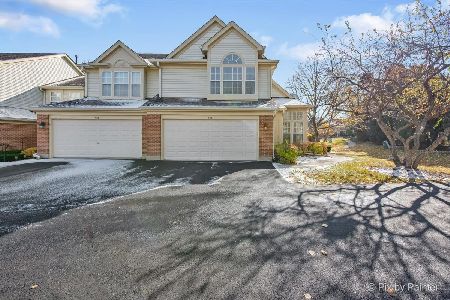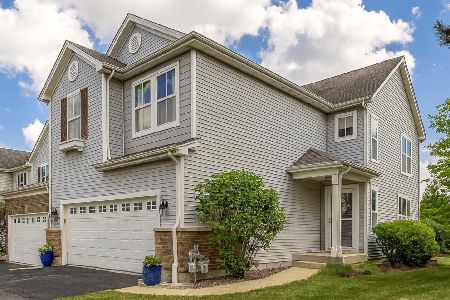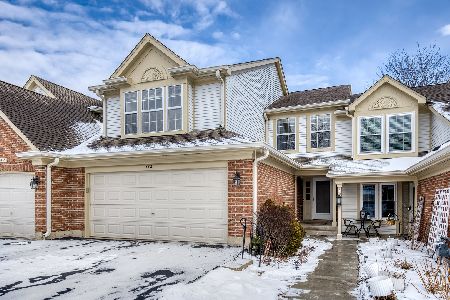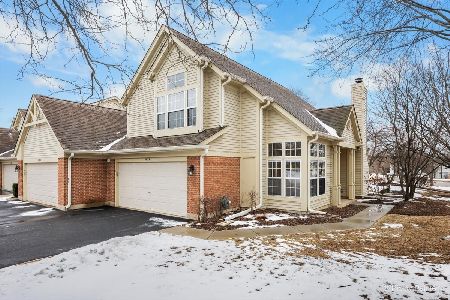1586 Isle Royal Circle, Crystal Lake, Illinois 60014
$195,000
|
Sold
|
|
| Status: | Closed |
| Sqft: | 2,747 |
| Cost/Sqft: | $71 |
| Beds: | 2 |
| Baths: | 3 |
| Year Built: | 2008 |
| Property Taxes: | $5,624 |
| Days On Market: | 2191 |
| Lot Size: | 0,00 |
Description
Rare End Unit located in the highly sought after Park Place Subdivision, walking distance to Indian Prairie Elementary School (rated 8/10). This sun filled, open concept townhouse is equipped with a two story foyer, 2 large bedrooms, 2.5 baths, a 2nd floor laundry room, a private loft, a 2 car garage & an unfinished basement. The 2nd level features a Master Suite with Full Bath & a large walk in closet. The over-sized private loft area is great for entertaining/game room or convert it to a 3rd Bedroom. The possibilities are endless. This meticulously maintained, move-in ready estate is conveniently located minutes from Randall Road (Shops, Restaurants), .3 miles from Fetzner Park (winding creek bike path, playground, a soccer practice field, basketball court and a ball diamond designed for neighborhood play) & easy access to I-90. **District 155 - Crystal Lake South High School (Rated a 10/10)**
Property Specifics
| Condos/Townhomes | |
| 2 | |
| — | |
| 2008 | |
| Full | |
| STERLING | |
| No | |
| — |
| Mc Henry | |
| Park Place | |
| 239 / Monthly | |
| Insurance,Exterior Maintenance,Lawn Care,Snow Removal | |
| Public | |
| Public Sewer | |
| 10639309 | |
| 1918457036 |
Nearby Schools
| NAME: | DISTRICT: | DISTANCE: | |
|---|---|---|---|
|
Grade School
Indian Prairie Elementary School |
47 | — | |
|
Middle School
Lundahl Middle School |
47 | Not in DB | |
|
High School
Crystal Lake South High School |
155 | Not in DB | |
Property History
| DATE: | EVENT: | PRICE: | SOURCE: |
|---|---|---|---|
| 26 Mar, 2020 | Sold | $195,000 | MRED MLS |
| 19 Feb, 2020 | Under contract | $196,000 | MRED MLS |
| 17 Feb, 2020 | Listed for sale | $196,000 | MRED MLS |
Room Specifics
Total Bedrooms: 2
Bedrooms Above Ground: 2
Bedrooms Below Ground: 0
Dimensions: —
Floor Type: Carpet
Full Bathrooms: 3
Bathroom Amenities: —
Bathroom in Basement: 0
Rooms: Loft,Foyer
Basement Description: Unfinished
Other Specifics
| 2 | |
| Concrete Perimeter | |
| Asphalt | |
| End Unit | |
| Common Grounds,Landscaped | |
| 31X107X31X107 | |
| — | |
| Full | |
| Vaulted/Cathedral Ceilings, Wood Laminate Floors, Second Floor Laundry, Storage, Walk-In Closet(s) | |
| Range, Microwave, Dishwasher, Refrigerator, Freezer, Disposal, Stainless Steel Appliance(s) | |
| Not in DB | |
| — | |
| — | |
| Bike Room/Bike Trails, Park | |
| — |
Tax History
| Year | Property Taxes |
|---|---|
| 2020 | $5,624 |
Contact Agent
Nearby Similar Homes
Nearby Sold Comparables
Contact Agent
Listing Provided By
Jameson Sotheby's International Realty

