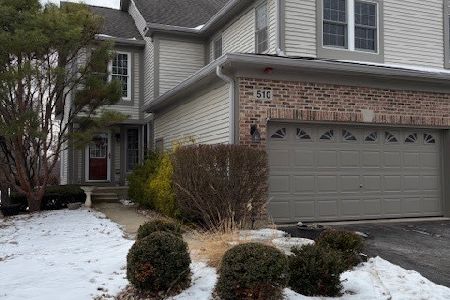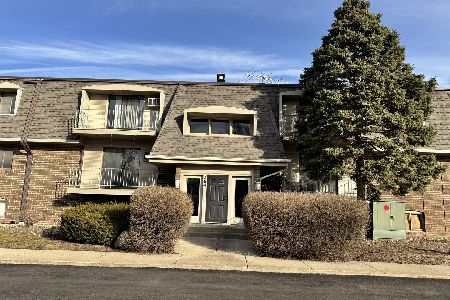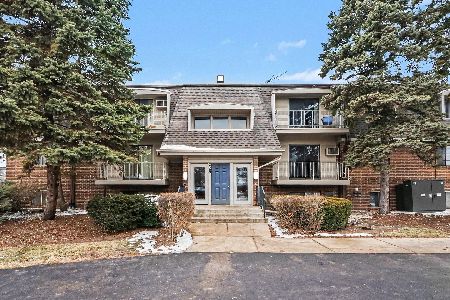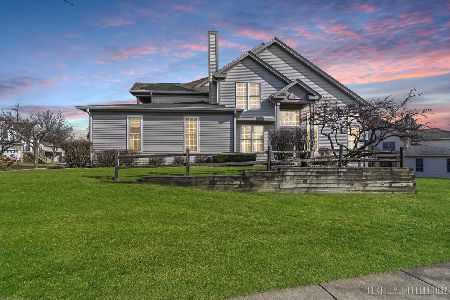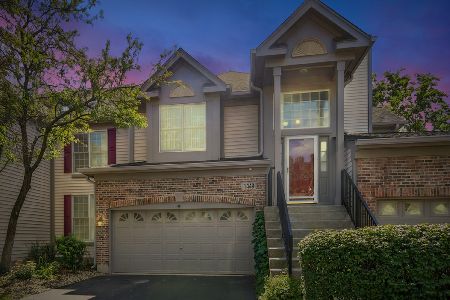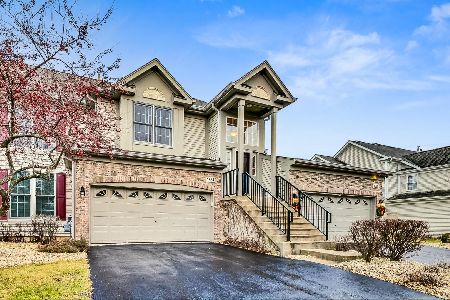1586 Orchard Circle, Naperville, Illinois 60565
$322,000
|
Sold
|
|
| Status: | Closed |
| Sqft: | 1,617 |
| Cost/Sqft: | $191 |
| Beds: | 2 |
| Baths: | 3 |
| Year Built: | 1995 |
| Property Taxes: | $5,718 |
| Days On Market: | 2474 |
| Lot Size: | 0,00 |
Description
Amazing ranch unit in Baileywood Subdivision. 2 bed , 3 bath 1,617 sq ft.main floor, approx. 800 sq ft finished basement. Cathedral ceiling in living room w/ engineered hardwood floors throughout main floor new in 2017. Natural light flows thru larger Renewal by Anderson windows replaced in 2015 -2016. Main floor professionally painted in Sherwin Williams Tinsmith gray w/ white trim. Satin nickel chandelier/fixtures in foyer, dining room, hall & bathrooms. Kitchen w/ Samsung Flex Duo Convection Oven w/ dual doors & Whirlpool Dishwasher both new in 2018. Spacious bedrooms. Finished basement w/ bathroom/shower, refrigerator, microwave, pantry, workbench, large storage closets, electric fireplace. Ceiling fans in bedrooms, kitchen, living room, office & Cent. vacuum. New in 2017 include 50 gallon water heater, LG large capacity washer & dryer Garbage disposal. Furnace & AC units replaced 2008. Built in storage in garage. Easy I-88, I-355 access & highly coveted District 203 schools.
Property Specifics
| Condos/Townhomes | |
| 2 | |
| — | |
| 1995 | |
| Partial | |
| — | |
| No | |
| — |
| Du Page | |
| Baileywood | |
| 310 / Monthly | |
| Water,Exterior Maintenance,Lawn Care,Scavenger,Snow Removal | |
| Lake Michigan,Public | |
| Public Sewer | |
| 10379202 | |
| 0829312076 |
Nearby Schools
| NAME: | DISTRICT: | DISTANCE: | |
|---|---|---|---|
|
Grade School
Maplebrook Elementary School |
203 | — | |
|
Middle School
Lincoln Junior High School |
203 | Not in DB | |
|
High School
Naperville Central High School |
203 | Not in DB | |
Property History
| DATE: | EVENT: | PRICE: | SOURCE: |
|---|---|---|---|
| 15 Jul, 2019 | Sold | $322,000 | MRED MLS |
| 23 May, 2019 | Under contract | $309,000 | MRED MLS |
| 21 May, 2019 | Listed for sale | $309,000 | MRED MLS |
Room Specifics
Total Bedrooms: 2
Bedrooms Above Ground: 2
Bedrooms Below Ground: 0
Dimensions: —
Floor Type: Hardwood
Full Bathrooms: 3
Bathroom Amenities: Separate Shower,Double Sink
Bathroom in Basement: 1
Rooms: Foyer,Eating Area,Recreation Room
Basement Description: Finished
Other Specifics
| 2 | |
| Concrete Perimeter | |
| Asphalt | |
| Patio, Storms/Screens, End Unit | |
| Common Grounds | |
| COMMON | |
| — | |
| Full | |
| Vaulted/Cathedral Ceilings, Hardwood Floors, First Floor Bedroom, First Floor Laundry, First Floor Full Bath | |
| Range, Microwave, Dishwasher, Washer, Dryer, Disposal | |
| Not in DB | |
| — | |
| — | |
| Park | |
| Gas Log, Ventless |
Tax History
| Year | Property Taxes |
|---|---|
| 2019 | $5,718 |
Contact Agent
Nearby Similar Homes
Nearby Sold Comparables
Contact Agent
Listing Provided By
Redfin Corporation

