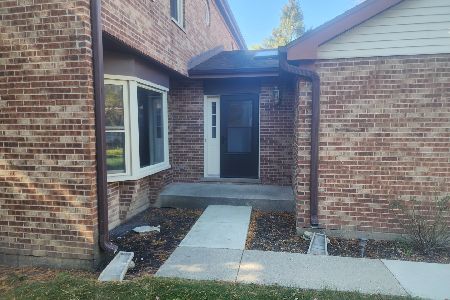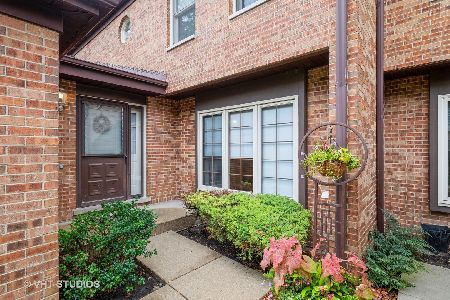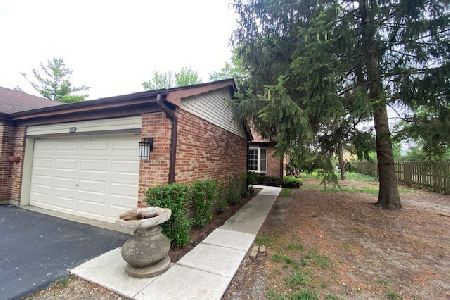1586 Windsor Drive, Arlington Heights, Illinois 60004
$410,000
|
Sold
|
|
| Status: | Closed |
| Sqft: | 1,650 |
| Cost/Sqft: | $233 |
| Beds: | 3 |
| Baths: | 4 |
| Year Built: | 1987 |
| Property Taxes: | $6,023 |
| Days On Market: | 443 |
| Lot Size: | 0,00 |
Description
Welcome to this beautiful, move-in ready end unit featuring 3 bedrooms, 2 full baths, and 2 half baths, designed for comfortable living with a spacious layout. Throughout the home, you'll find new luxury vinyl/wood laminate flooring and thoughtful upgrades that give it a modern appeal. The kitchen includes an abundance of freshly refinished cabinets, wine rack, peninsula, and an eating area with a sliding glass door that opens to the oversized patio. The adjacent dining room and living room are perfect for both daily living and entertaining. The primary suite includes a dressing area, and ample storage is provided throughout. A finished basement offers a versatile family/rec room, office, laundry room with sink, and a convenient powder room. The attached 2-car garage, along with a private, expansive yard with lots of grass, completes the property, making it an ideal home for outdoor activities or pets. Ideally situated on one of the largest and most private lots with the Courts of Windsor! With its modern features, spacious design, and ideal location, this home is ready to welcome you. Don't miss the chance to make it yours!
Property Specifics
| Condos/Townhomes | |
| 2 | |
| — | |
| 1987 | |
| — | |
| — | |
| No | |
| — |
| Cook | |
| Courts Of Windsor | |
| 333 / Monthly | |
| — | |
| — | |
| — | |
| 12205926 | |
| 03202060360000 |
Nearby Schools
| NAME: | DISTRICT: | DISTANCE: | |
|---|---|---|---|
|
Grade School
Ivy Hill Elementary School |
25 | — | |
|
Middle School
Thomas Middle School |
25 | Not in DB | |
|
High School
John Hersey High School |
214 | Not in DB | |
Property History
| DATE: | EVENT: | PRICE: | SOURCE: |
|---|---|---|---|
| 18 Dec, 2024 | Sold | $410,000 | MRED MLS |
| 11 Nov, 2024 | Under contract | $385,000 | MRED MLS |
| 6 Nov, 2024 | Listed for sale | $385,000 | MRED MLS |
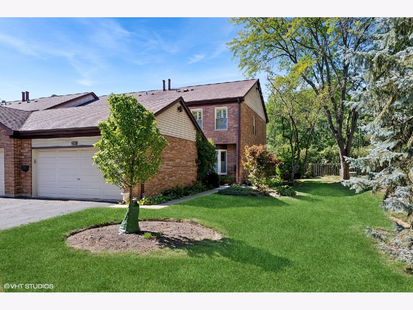
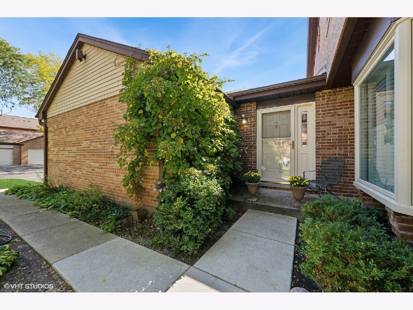
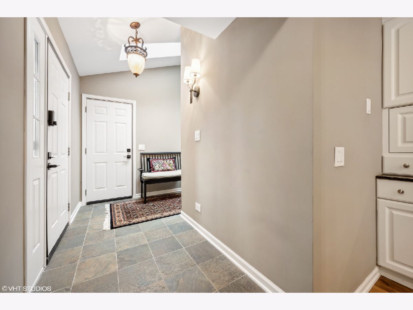
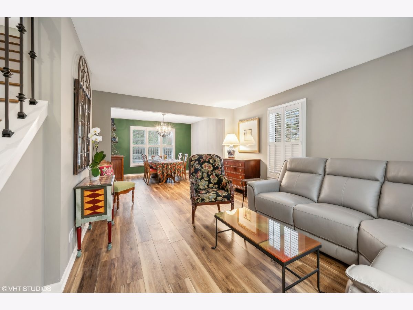
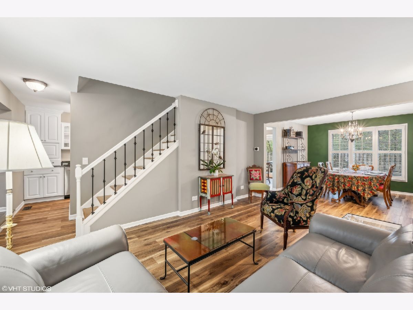
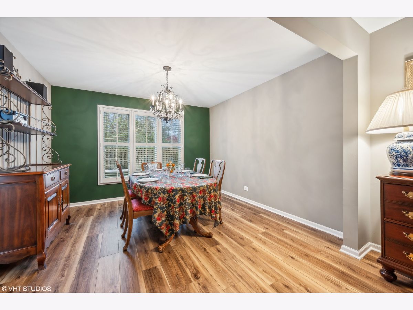
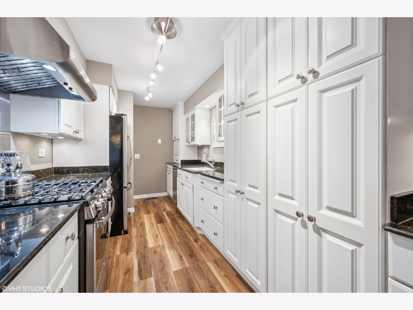
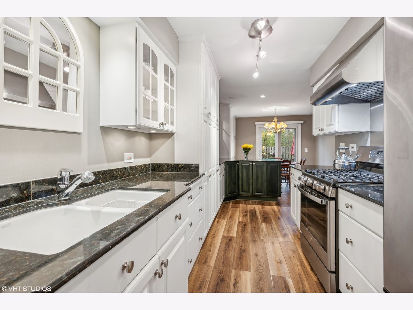
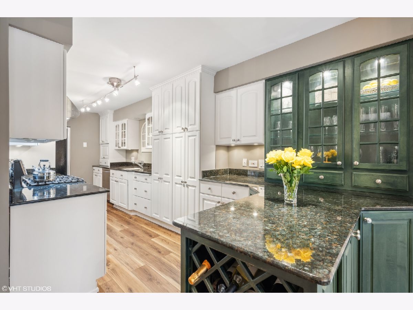
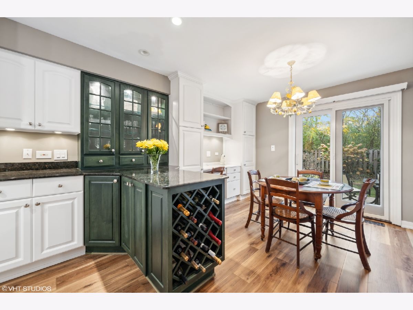
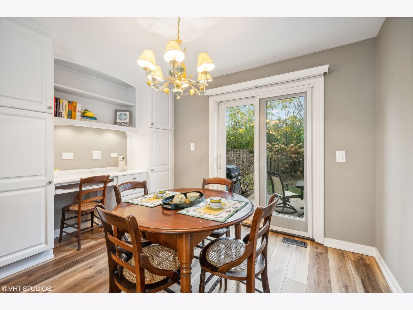
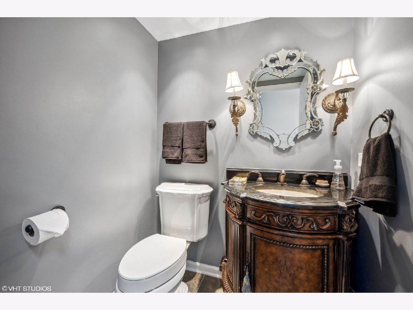
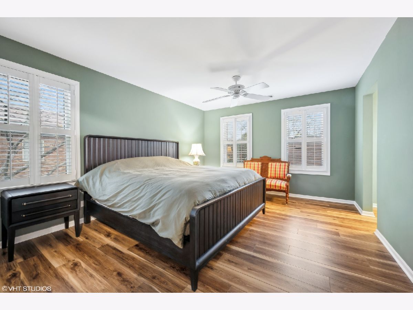
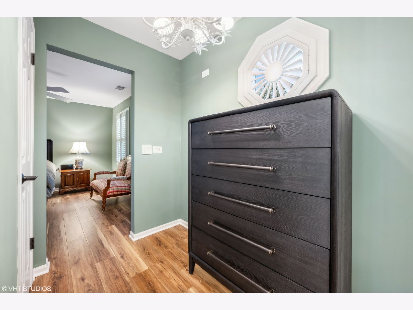
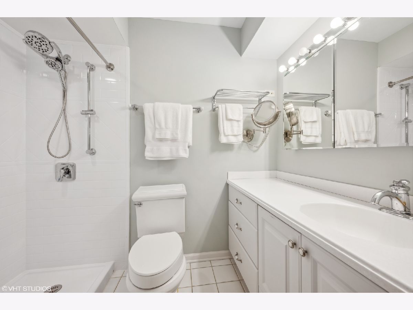
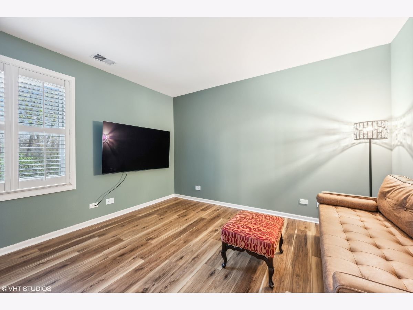
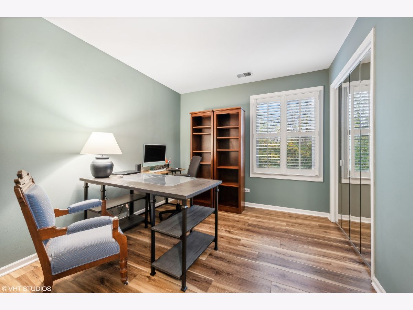
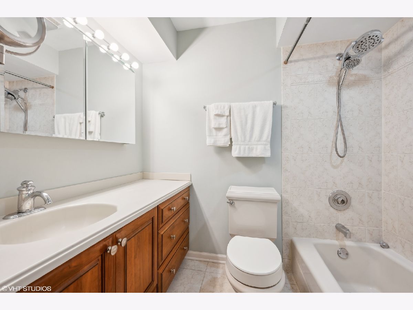
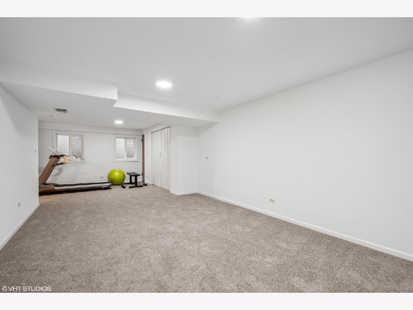
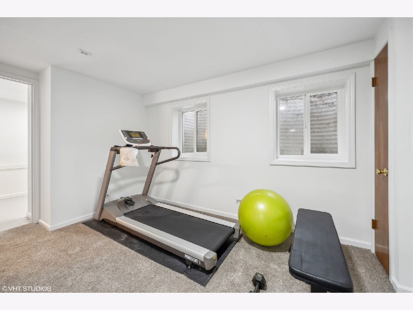
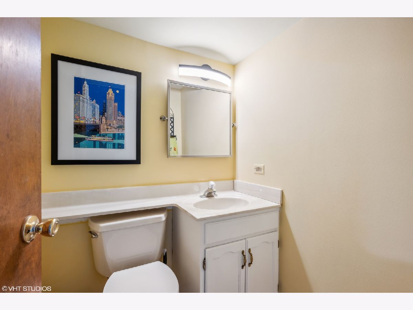
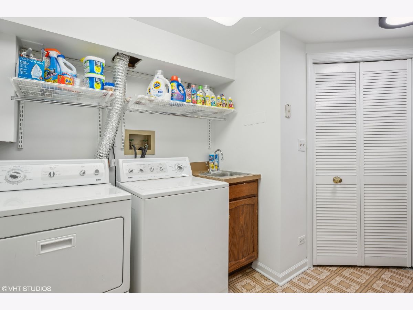
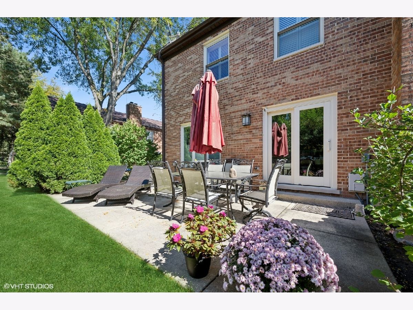
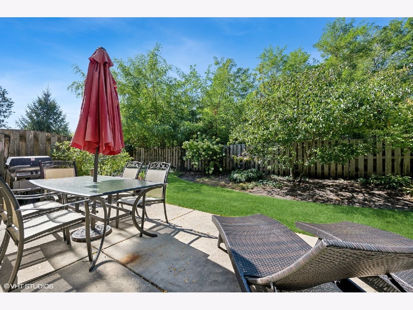
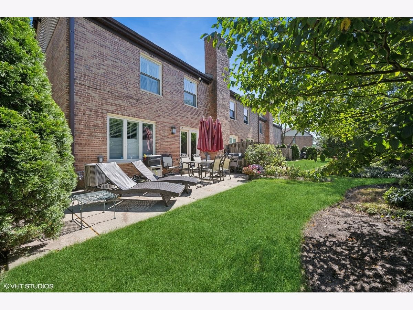
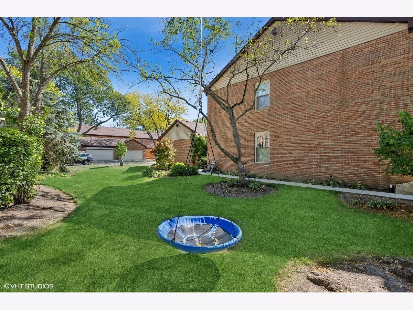
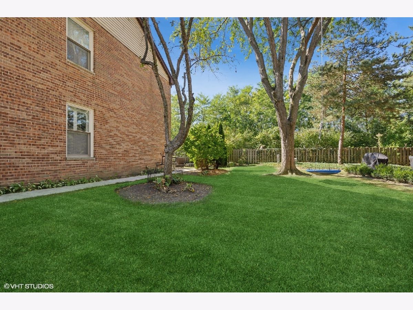
Room Specifics
Total Bedrooms: 3
Bedrooms Above Ground: 3
Bedrooms Below Ground: 0
Dimensions: —
Floor Type: —
Dimensions: —
Floor Type: —
Full Bathrooms: 4
Bathroom Amenities: —
Bathroom in Basement: 1
Rooms: —
Basement Description: Finished,Rec/Family Area,Storage Space
Other Specifics
| 2 | |
| — | |
| Asphalt | |
| — | |
| — | |
| 48X139 | |
| — | |
| — | |
| — | |
| — | |
| Not in DB | |
| — | |
| — | |
| — | |
| — |
Tax History
| Year | Property Taxes |
|---|---|
| 2024 | $6,023 |
Contact Agent
Nearby Sold Comparables
Contact Agent
Listing Provided By
Baird & Warner

