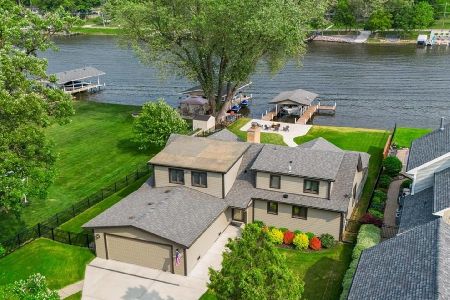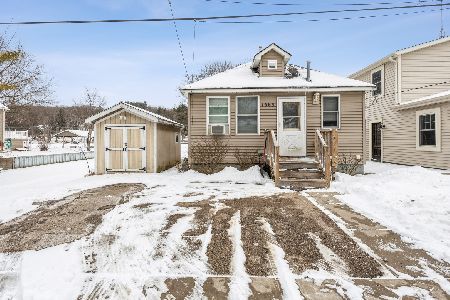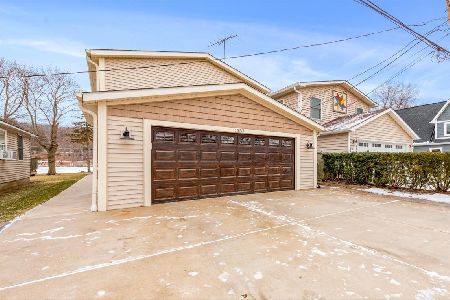1587 Lowe Drive, Algonquin, Illinois 60102
$585,000
|
Sold
|
|
| Status: | Closed |
| Sqft: | 4,006 |
| Cost/Sqft: | $157 |
| Beds: | 4 |
| Baths: | 5 |
| Year Built: | 1932 |
| Property Taxes: | $15,793 |
| Days On Market: | 3842 |
| Lot Size: | 0,00 |
Description
WATERFRONT-Resort style living. This home has it all, river views from almost every room. Gorgeous outdoor entertainment area complete w/ kitchen, fireplace, outdoor TV & in ground pool. Professionally Landscaped, brick patio, walks & drive. Master bedroom fit for a king & queen en suite with soaking tub for 2, workout room with sauna. Great open floor plan-game room w/lrg wet bar. Perfect home for entertaining
Property Specifics
| Single Family | |
| — | |
| Other | |
| 1932 | |
| None | |
| — | |
| Yes | |
| — |
| Mc Henry | |
| Algonquin Hills | |
| 0 / Not Applicable | |
| None | |
| Public | |
| Public Sewer | |
| 08992540 | |
| 1926176019 |
Nearby Schools
| NAME: | DISTRICT: | DISTANCE: | |
|---|---|---|---|
|
Grade School
Eastview Elementary School |
300 | — | |
|
Middle School
Algonquin Middle School |
300 | Not in DB | |
|
High School
Dundee-crown High School |
300 | Not in DB | |
Property History
| DATE: | EVENT: | PRICE: | SOURCE: |
|---|---|---|---|
| 30 Sep, 2015 | Sold | $585,000 | MRED MLS |
| 8 Aug, 2015 | Under contract | $629,000 | MRED MLS |
| 24 Jul, 2015 | Listed for sale | $629,000 | MRED MLS |
Room Specifics
Total Bedrooms: 4
Bedrooms Above Ground: 4
Bedrooms Below Ground: 0
Dimensions: —
Floor Type: Carpet
Dimensions: —
Floor Type: Carpet
Dimensions: —
Floor Type: Hardwood
Full Bathrooms: 5
Bathroom Amenities: Whirlpool,Double Sink,Bidet,Full Body Spray Shower,Soaking Tub
Bathroom in Basement: —
Rooms: Exercise Room,Eating Area
Basement Description: Crawl
Other Specifics
| 3 | |
| Concrete Perimeter | |
| Brick | |
| Balcony, Brick Paver Patio, In Ground Pool, Outdoor Fireplace | |
| Fenced Yard,River Front | |
| 113X140X108X168 | |
| Pull Down Stair,Unfinished | |
| Full | |
| Vaulted/Cathedral Ceilings, Skylight(s), Sauna/Steam Room, First Floor Bedroom, First Floor Laundry, First Floor Full Bath | |
| Range, Microwave, Dishwasher, Refrigerator, Bar Fridge, Washer, Dryer, Disposal, Stainless Steel Appliance(s) | |
| Not in DB | |
| Water Rights, Street Lights, Street Paved | |
| — | |
| — | |
| Gas Log |
Tax History
| Year | Property Taxes |
|---|---|
| 2015 | $15,793 |
Contact Agent
Nearby Similar Homes
Nearby Sold Comparables
Contact Agent
Listing Provided By
Berkshire Hathaway HomeServices Visions Realty









