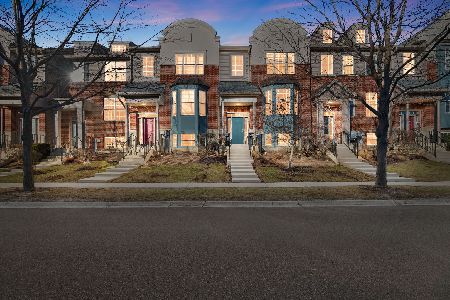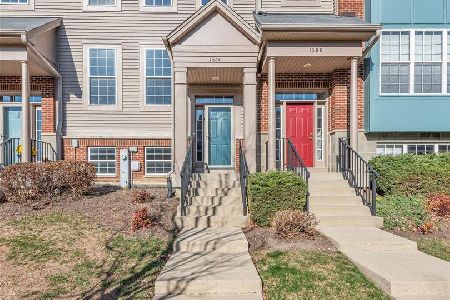1588 Station Park Drive, Grayslake, Illinois 60030
$142,000
|
Sold
|
|
| Status: | Closed |
| Sqft: | 1,808 |
| Cost/Sqft: | $79 |
| Beds: | 3 |
| Baths: | 3 |
| Year Built: | 2007 |
| Property Taxes: | $5,898 |
| Days On Market: | 4584 |
| Lot Size: | 0,00 |
Description
SOLD BEFORE PROCESSING! Rare 3 Bedroom Chicago model with hardwood floors, Stainless Steel Appliances, Bay Window & Upgraded cabinets! Excellent 1st floor living room with bay window open to the dining area with storage niche! Finished lower level for family room, office or flex space possibilities! 2 car garage! Walking distance to train and down town!
Property Specifics
| Condos/Townhomes | |
| 2 | |
| — | |
| 2007 | |
| English | |
| CHICAGO | |
| No | |
| — |
| Lake | |
| Village Station | |
| 194 / Monthly | |
| Insurance,Exterior Maintenance,Lawn Care,Snow Removal | |
| Public | |
| Public Sewer | |
| 08390595 | |
| 06344060320000 |
Nearby Schools
| NAME: | DISTRICT: | DISTANCE: | |
|---|---|---|---|
|
Grade School
Prairieview School |
46 | — | |
|
Middle School
Grayslake Middle School |
46 | Not in DB | |
|
High School
Grayslake Central High School |
127 | Not in DB | |
Property History
| DATE: | EVENT: | PRICE: | SOURCE: |
|---|---|---|---|
| 16 Aug, 2013 | Sold | $142,000 | MRED MLS |
| 10 Jul, 2013 | Under contract | $142,000 | MRED MLS |
| 10 Jul, 2013 | Listed for sale | $142,000 | MRED MLS |
| 4 Sep, 2019 | Sold | $159,251 | MRED MLS |
| 1 Aug, 2019 | Under contract | $172,000 | MRED MLS |
| 17 Jul, 2019 | Listed for sale | $172,000 | MRED MLS |
| 14 Feb, 2020 | Sold | $220,000 | MRED MLS |
| 28 Jan, 2020 | Under contract | $234,900 | MRED MLS |
| 13 Jan, 2020 | Listed for sale | $234,900 | MRED MLS |
| 27 Feb, 2020 | Listed for sale | $0 | MRED MLS |
| 9 Mar, 2022 | Under contract | $0 | MRED MLS |
| 1 Mar, 2022 | Listed for sale | $0 | MRED MLS |
Room Specifics
Total Bedrooms: 3
Bedrooms Above Ground: 3
Bedrooms Below Ground: 0
Dimensions: —
Floor Type: Carpet
Dimensions: —
Floor Type: Carpet
Full Bathrooms: 3
Bathroom Amenities: —
Bathroom in Basement: 0
Rooms: Breakfast Room
Basement Description: Finished,Exterior Access
Other Specifics
| 2 | |
| Concrete Perimeter | |
| Asphalt | |
| Deck, Storms/Screens | |
| Channel Front,Landscaped | |
| COMMON GROUNDS | |
| — | |
| Full | |
| Hardwood Floors, Laundry Hook-Up in Unit, Storage | |
| Range, Microwave, Dishwasher, Refrigerator, Washer, Dryer, Disposal | |
| Not in DB | |
| — | |
| — | |
| Park | |
| — |
Tax History
| Year | Property Taxes |
|---|---|
| 2013 | $5,898 |
| 2019 | $6,352 |
Contact Agent
Nearby Similar Homes
Nearby Sold Comparables
Contact Agent
Listing Provided By
Keller Williams Premier Realty





