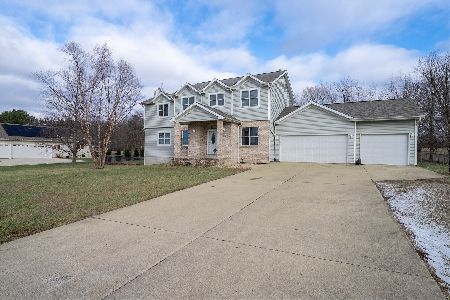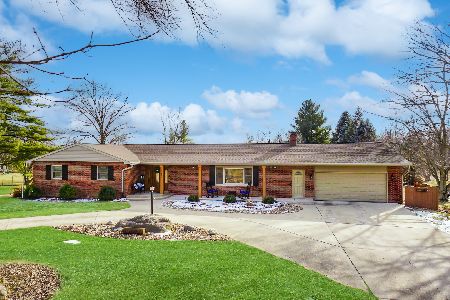15883 Kingswood Drive, Bloomington, Illinois 61705
$282,000
|
Sold
|
|
| Status: | Closed |
| Sqft: | 2,324 |
| Cost/Sqft: | $129 |
| Beds: | 4 |
| Baths: | 4 |
| Year Built: | 1975 |
| Property Taxes: | $6,313 |
| Days On Market: | 3276 |
| Lot Size: | 1,38 |
Description
Beautifully updated and meticulously maintained walk-out ranch that exudes QUALITY in every square foot! Placed regally on a 1.38 acre lot with mature trees, 20 x 40 in-ground pool & 30 x 40 machine shed! Floor plan offers "split bedroom" design with 2 masters on the main level! Remodeled kitchen boasts stainless appliances, ample custom cabinetry from Creative Kitchens and concrete counters! Walk-out basement features two family rooms- one with wood fireplace and another with wet bar! Quality solid wood doors and trim throughout! Additional information available upon request! One of a kind!
Property Specifics
| Single Family | |
| — | |
| Ranch | |
| 1975 | |
| Full,Walkout | |
| — | |
| No | |
| 1.38 |
| Mc Lean | |
| Windgate | |
| — / Not Applicable | |
| — | |
| Public | |
| Septic-Private | |
| 10207796 | |
| 2127426004 |
Nearby Schools
| NAME: | DISTRICT: | DISTANCE: | |
|---|---|---|---|
|
Grade School
Cedar Ridge Elementary |
5 | — | |
|
Middle School
Evans Jr High |
5 | Not in DB | |
|
High School
Normal Community High School |
5 | Not in DB | |
Property History
| DATE: | EVENT: | PRICE: | SOURCE: |
|---|---|---|---|
| 8 May, 2017 | Sold | $282,000 | MRED MLS |
| 10 Mar, 2017 | Under contract | $300,000 | MRED MLS |
| 1 Feb, 2017 | Listed for sale | $315,000 | MRED MLS |
| 4 Apr, 2025 | Sold | $551,000 | MRED MLS |
| 25 Jan, 2025 | Under contract | $550,000 | MRED MLS |
| 22 Jan, 2025 | Listed for sale | $550,000 | MRED MLS |
Room Specifics
Total Bedrooms: 4
Bedrooms Above Ground: 4
Bedrooms Below Ground: 0
Dimensions: —
Floor Type: Carpet
Dimensions: —
Floor Type: Carpet
Dimensions: —
Floor Type: Carpet
Full Bathrooms: 4
Bathroom Amenities: Whirlpool
Bathroom in Basement: 1
Rooms: Other Room,Family Room,Foyer
Basement Description: Exterior Access,Finished
Other Specifics
| 2 | |
| — | |
| — | |
| Patio, Deck, In Ground Pool, Workshop | |
| Mature Trees,Landscaped | |
| 1.38 ACRES | |
| Pull Down Stair | |
| Full | |
| First Floor Full Bath, Bar-Wet, Walk-In Closet(s) | |
| Dishwasher, Refrigerator, Range, Microwave | |
| Not in DB | |
| — | |
| — | |
| — | |
| Wood Burning |
Tax History
| Year | Property Taxes |
|---|---|
| 2017 | $6,313 |
| 2025 | $7,214 |
Contact Agent
Nearby Similar Homes
Nearby Sold Comparables
Contact Agent
Listing Provided By
Berkshire Hathaway Snyder Real Estate





