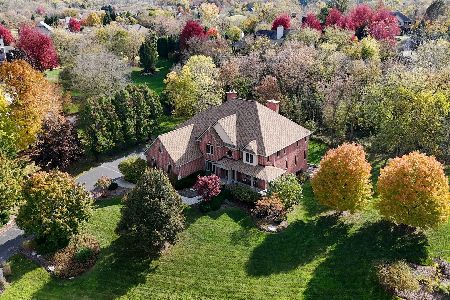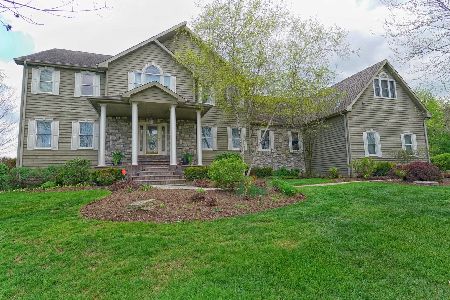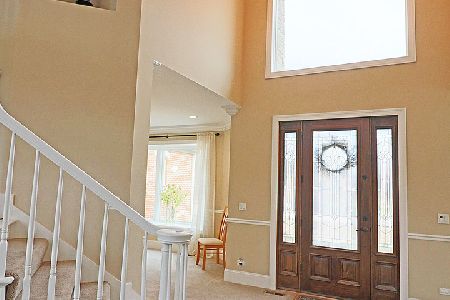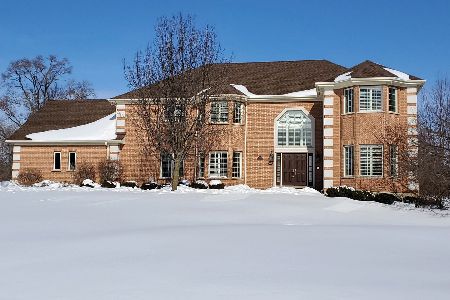15889 Applewood Court, Wadsworth, Illinois 60083
$545,000
|
Sold
|
|
| Status: | Closed |
| Sqft: | 5,100 |
| Cost/Sqft: | $113 |
| Beds: | 5 |
| Baths: | 4 |
| Year Built: | 2001 |
| Property Taxes: | $17,548 |
| Days On Market: | 3699 |
| Lot Size: | 1,35 |
Description
Stately & Stunning Home in Desired Neighborhood and School Districts! Gourmet Kitchen with top of the line Appliances and center island. Hardwood Flooring Galore! Cozy Family Room Fireplace and Wet Bar. Formal Living Room, Dining Room, Den, and Bonus Room (Art Studio Currently, could be Workout Room, Play Room, you name it!) Master Suite with Fireplace and Luxury Bath. In Law / Nanny / Guest Suite with private bath, kitchen, laundry and living room perfect for that extra space you never know when you will need it until you need it! Partially finished basement with roughed in bath area, tall ceilings and very light and bright! 2 Decks to enjoy all the outside has to offer! Room for all the cars in the Side Load 4 Car Garage! Professionally Landscaped Yard with many trees and plantings, it is beautiful all seasons! Private culdesac. So much here to enjoy!
Property Specifics
| Single Family | |
| — | |
| Traditional | |
| 2001 | |
| Full | |
| CUSTOM | |
| No | |
| 1.35 |
| Lake | |
| Jonathan Knolls | |
| 400 / Annual | |
| Insurance | |
| Private Well | |
| Septic-Private | |
| 09114418 | |
| 03271010110000 |
Nearby Schools
| NAME: | DISTRICT: | DISTANCE: | |
|---|---|---|---|
|
Grade School
Millburn C C School |
24 | — | |
|
Middle School
Millburn C C School |
24 | Not in DB | |
|
High School
Warren Township High School |
121 | Not in DB | |
Property History
| DATE: | EVENT: | PRICE: | SOURCE: |
|---|---|---|---|
| 30 Mar, 2016 | Sold | $545,000 | MRED MLS |
| 31 Jan, 2016 | Under contract | $575,000 | MRED MLS |
| 11 Jan, 2016 | Listed for sale | $575,000 | MRED MLS |
| 30 Sep, 2021 | Sold | $544,900 | MRED MLS |
| 28 Sep, 2021 | Under contract | $554,900 | MRED MLS |
| 14 Sep, 2021 | Listed for sale | $554,900 | MRED MLS |
Room Specifics
Total Bedrooms: 5
Bedrooms Above Ground: 5
Bedrooms Below Ground: 0
Dimensions: —
Floor Type: Carpet
Dimensions: —
Floor Type: Hardwood
Dimensions: —
Floor Type: Hardwood
Dimensions: —
Floor Type: —
Full Bathrooms: 4
Bathroom Amenities: Separate Shower,Double Sink,Soaking Tub
Bathroom in Basement: 0
Rooms: Kitchen,Bedroom 5,Den,Eating Area,Foyer,Heated Sun Room,Workshop
Basement Description: Partially Finished,Bathroom Rough-In
Other Specifics
| 4 | |
| Concrete Perimeter | |
| Asphalt | |
| Deck | |
| Cul-De-Sac,Landscaped | |
| 278X143X244X273 | |
| Unfinished | |
| Full | |
| Vaulted/Cathedral Ceilings, Bar-Wet, Hardwood Floors, In-Law Arrangement | |
| Double Oven, Range, Microwave, Dishwasher, Refrigerator, Washer, Dryer, Disposal, Trash Compactor, Stainless Steel Appliance(s) | |
| Not in DB | |
| — | |
| — | |
| — | |
| Wood Burning, Attached Fireplace Doors/Screen, Gas Starter |
Tax History
| Year | Property Taxes |
|---|---|
| 2016 | $17,548 |
| 2021 | $19,424 |
Contact Agent
Nearby Similar Homes
Nearby Sold Comparables
Contact Agent
Listing Provided By
Baird & Warner







