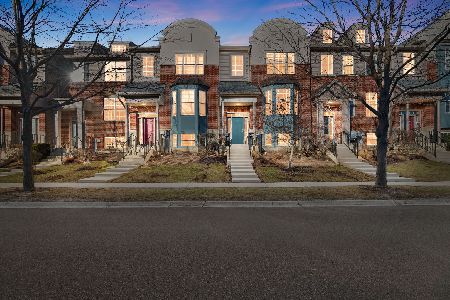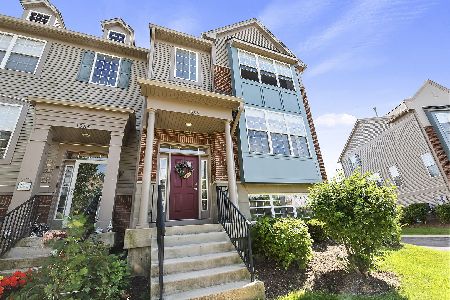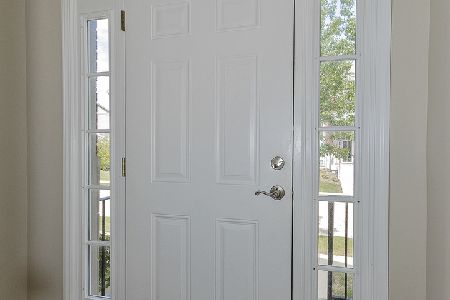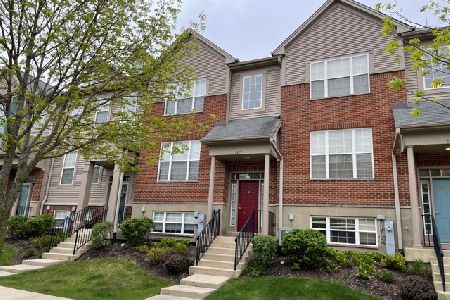1589 Station Park Drive, Grayslake, Illinois 60030
$239,900
|
Sold
|
|
| Status: | Closed |
| Sqft: | 1,680 |
| Cost/Sqft: | $143 |
| Beds: | 3 |
| Baths: | 3 |
| Year Built: | 2006 |
| Property Taxes: | $8,448 |
| Days On Market: | 1707 |
| Lot Size: | 0,00 |
Description
Incredibly bright and spacious 3-bedroom, 2.1-bathroom end unit in Village Station! Hardwood floors throughout main level which features an open floor plan, ample cabinet space in the kitchen. The upstairs features a master bedroom with vaulted ceilings and walk-in closet. The lower level offers many potential opportunities to create a recreation room, den or office, and provides access to the 2-car garage. Enjoy magical sunsets from your balcony. Just a short walk to magical Alleghany Park, and a 10-minute walk to the Metra. Within a 5-mile radius, there is a plethora of lakes, golf courses and forest preserves.
Property Specifics
| Condos/Townhomes | |
| 2 | |
| — | |
| 2006 | |
| Partial | |
| — | |
| No | |
| — |
| Lake | |
| Village Station | |
| 238 / Monthly | |
| Insurance,Exterior Maintenance,Lawn Care,Snow Removal | |
| Public | |
| Public Sewer | |
| 11102680 | |
| 06344040810000 |
Nearby Schools
| NAME: | DISTRICT: | DISTANCE: | |
|---|---|---|---|
|
Grade School
Prairieview School |
46 | — | |
|
Middle School
Grayslake Middle School |
46 | Not in DB | |
|
High School
Grayslake Central High School |
127 | Not in DB | |
Property History
| DATE: | EVENT: | PRICE: | SOURCE: |
|---|---|---|---|
| 3 Aug, 2021 | Sold | $239,900 | MRED MLS |
| 31 May, 2021 | Under contract | $239,900 | MRED MLS |
| 27 May, 2021 | Listed for sale | $239,900 | MRED MLS |
| 16 Sep, 2024 | Sold | $305,000 | MRED MLS |
| 11 Aug, 2024 | Under contract | $305,000 | MRED MLS |
| 8 Aug, 2024 | Listed for sale | $305,000 | MRED MLS |
| 15 Oct, 2024 | Under contract | $0 | MRED MLS |
| 18 Sep, 2024 | Listed for sale | $0 | MRED MLS |
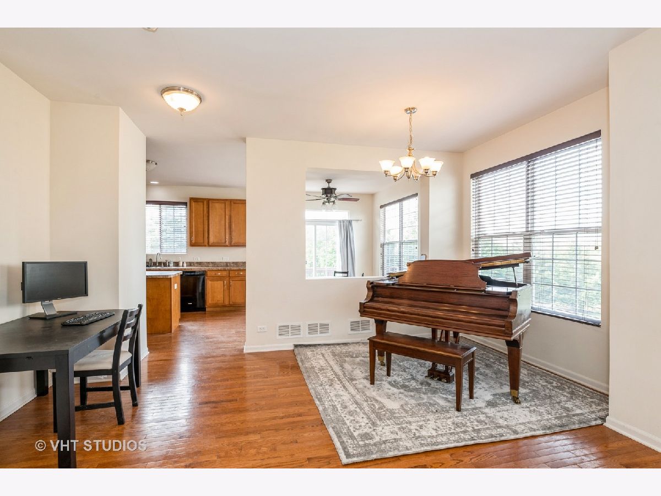
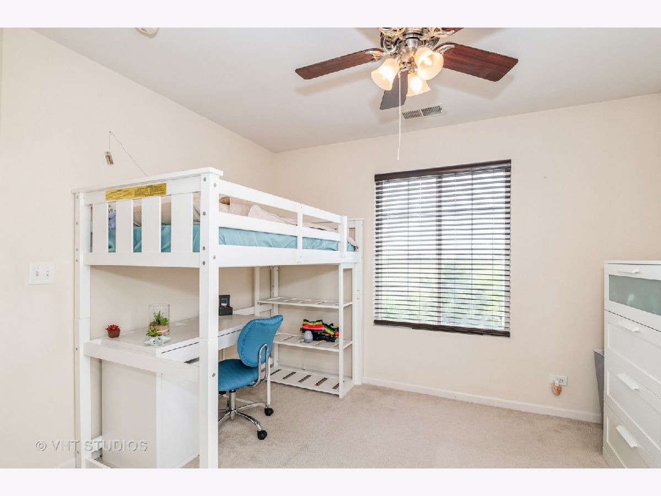
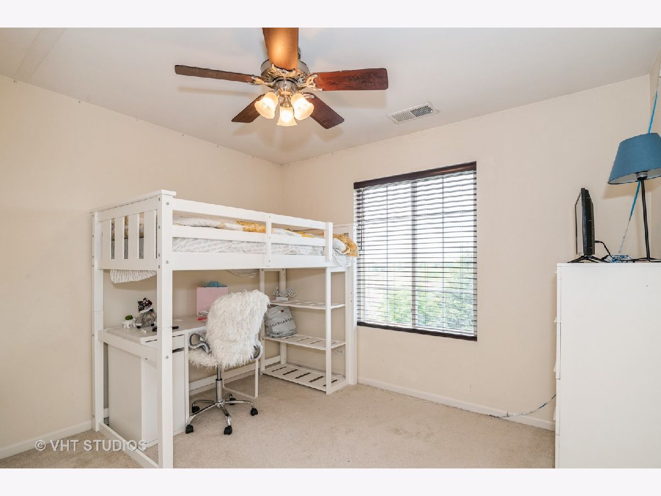
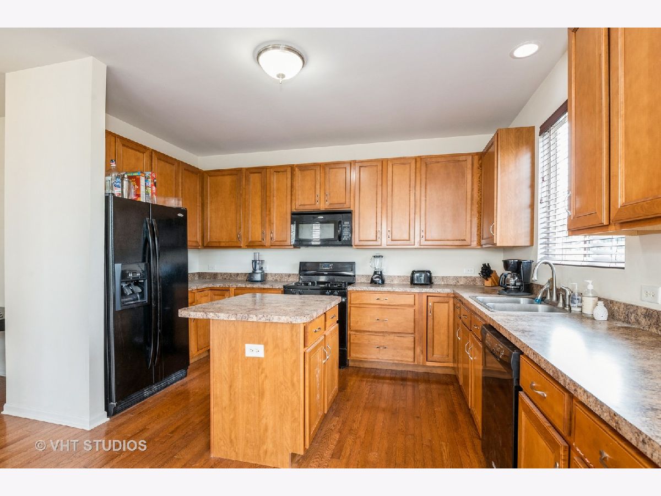
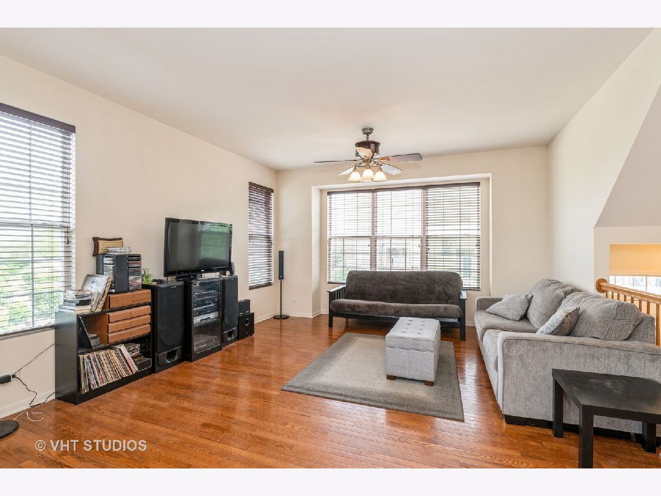
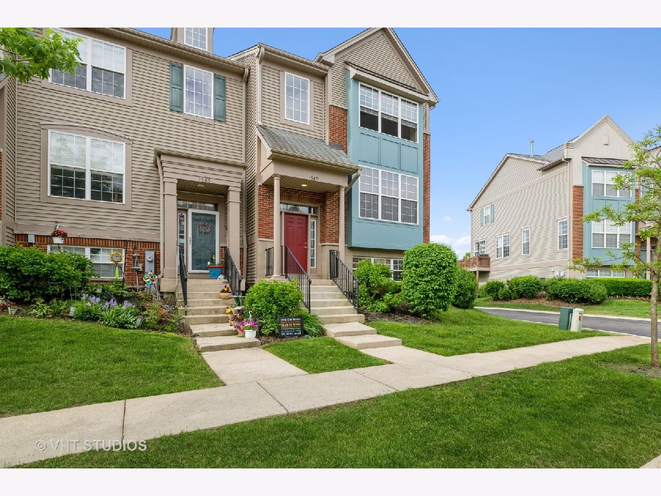
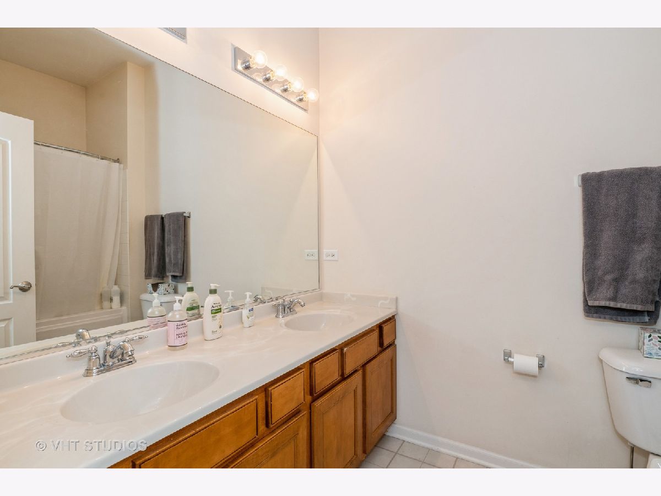
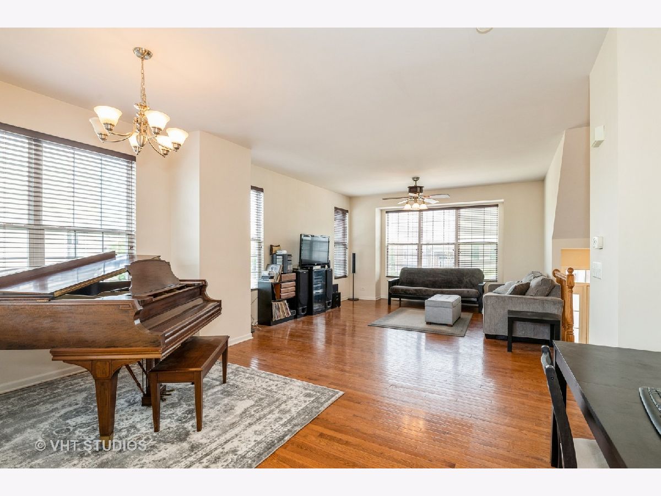
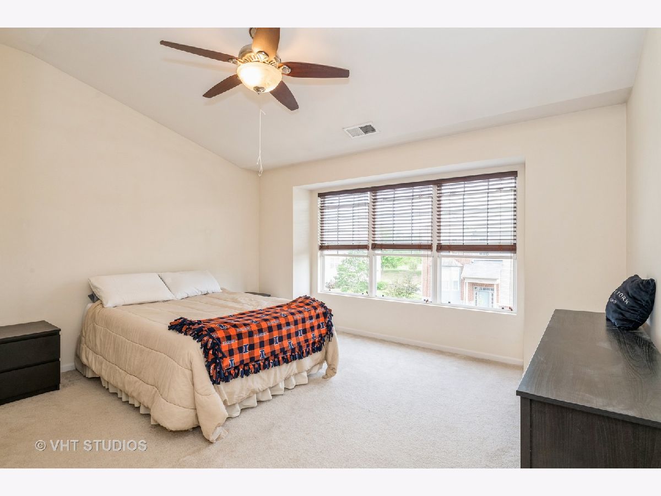
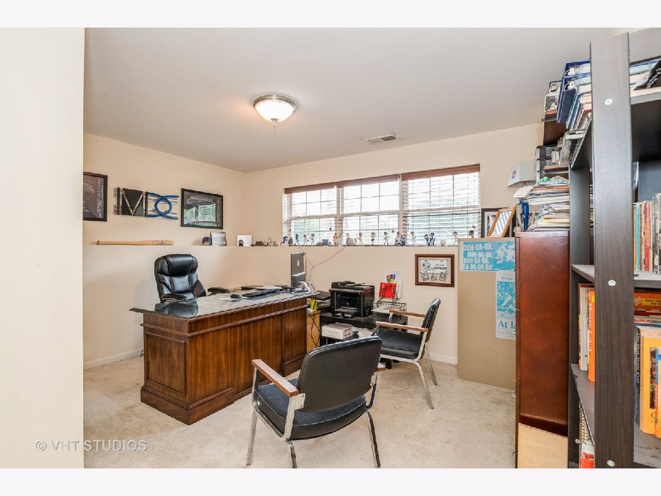
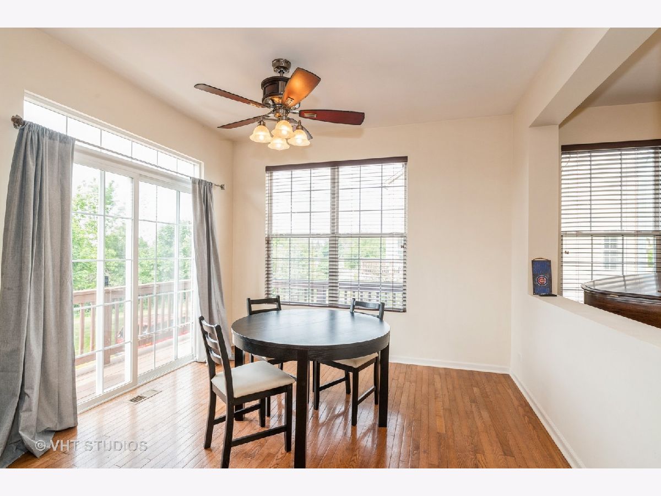
Room Specifics
Total Bedrooms: 3
Bedrooms Above Ground: 3
Bedrooms Below Ground: 0
Dimensions: —
Floor Type: Carpet
Dimensions: —
Floor Type: Carpet
Full Bathrooms: 3
Bathroom Amenities: —
Bathroom in Basement: 0
Rooms: Eating Area
Basement Description: Finished
Other Specifics
| 2 | |
| Concrete Perimeter | |
| Asphalt | |
| Balcony, End Unit | |
| Common Grounds,Landscaped,Park Adjacent,Mature Trees,Sidewalks,Streetlights | |
| 57 X 28 | |
| — | |
| Full | |
| Vaulted/Cathedral Ceilings, Hardwood Floors, Second Floor Laundry, Walk-In Closet(s), Open Floorplan | |
| Range, Microwave, Dishwasher, Refrigerator, Washer, Dryer, Disposal | |
| Not in DB | |
| — | |
| — | |
| Park | |
| — |
Tax History
| Year | Property Taxes |
|---|---|
| 2021 | $8,448 |
| 2024 | $8,639 |
Contact Agent
Nearby Similar Homes
Nearby Sold Comparables
Contact Agent
Listing Provided By
Baird & Warner

