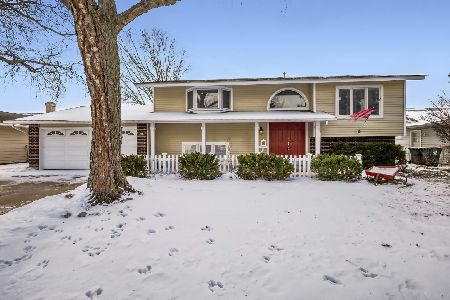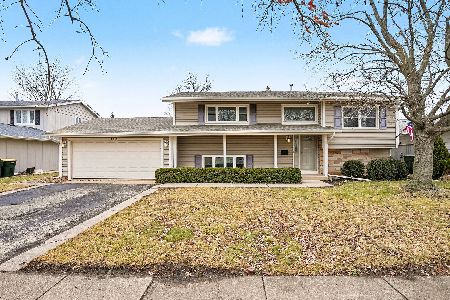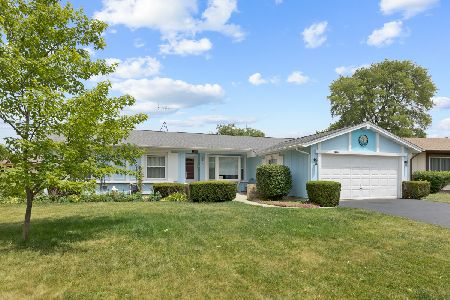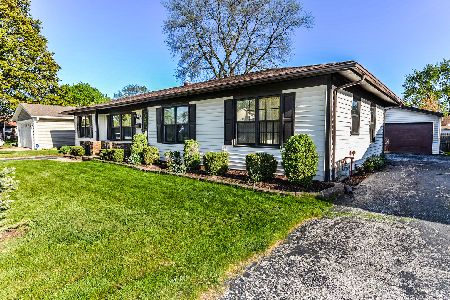159 Brandywine Avenue, Elk Grove Village, Illinois 60007
$360,000
|
Sold
|
|
| Status: | Closed |
| Sqft: | 1,615 |
| Cost/Sqft: | $220 |
| Beds: | 3 |
| Baths: | 2 |
| Year Built: | 1967 |
| Property Taxes: | $6,581 |
| Days On Market: | 1576 |
| Lot Size: | 0,19 |
Description
Buyer could not get financing!!! Don't miss this second opportunity to make this updated ranch yours. This charming 3 bedroom, 2 bath updated ranch is ready for you to move in and call it home. Tons of updates!!! Updated kitchen and both bathrooms! Hickory floors, new trim, new windows and doors, new A/C, and new s/s appliances. Two living areas-- the front living room also has a dining room and large windows that overlook the front porch. You'll love the open concept family room and kitchen with doors that open to the fenced backyard. Kitchen is light and bright with updated SS appliances and gorgeous backsplash. Separate laundry and utility room. The main bedroom has an ensuite bath and nice sized closet. Updated full hall bathroom. This home has everything you need to call home. It's just waiting for the new owner. Welcome home!
Property Specifics
| Single Family | |
| — | |
| Ranch | |
| 1967 | |
| None | |
| RADCLIFFE | |
| No | |
| 0.19 |
| Cook | |
| — | |
| 0 / Not Applicable | |
| None | |
| Lake Michigan | |
| Public Sewer | |
| 11242033 | |
| 08324060150000 |
Nearby Schools
| NAME: | DISTRICT: | DISTANCE: | |
|---|---|---|---|
|
Grade School
Adm Richard E Byrd Elementary Sc |
59 | — | |
|
Middle School
Grove Junior High School |
59 | Not in DB | |
|
High School
Elk Grove High School |
214 | Not in DB | |
Property History
| DATE: | EVENT: | PRICE: | SOURCE: |
|---|---|---|---|
| 4 Apr, 2008 | Sold | $280,000 | MRED MLS |
| 19 Mar, 2008 | Under contract | $299,900 | MRED MLS |
| — | Last price change | $324,900 | MRED MLS |
| 23 Sep, 2007 | Listed for sale | $344,900 | MRED MLS |
| 29 Oct, 2021 | Sold | $360,000 | MRED MLS |
| 9 Oct, 2021 | Under contract | $355,000 | MRED MLS |
| 8 Oct, 2021 | Listed for sale | $355,000 | MRED MLS |
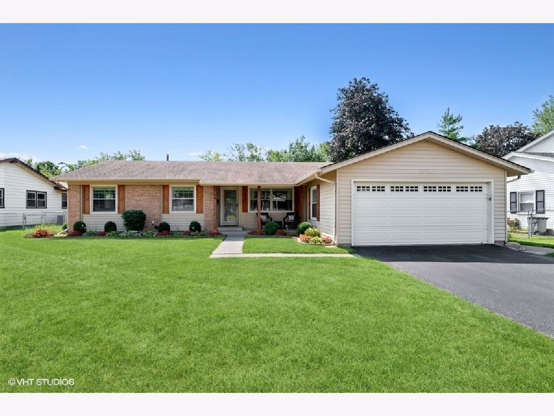
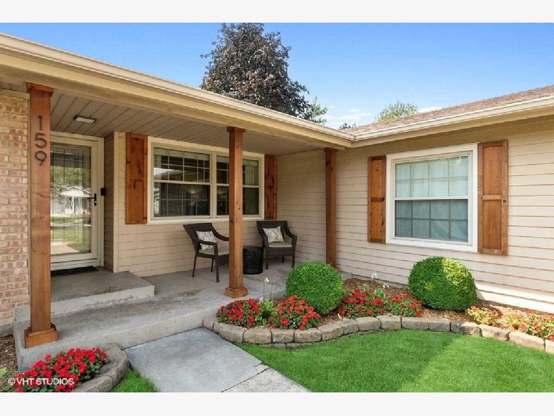
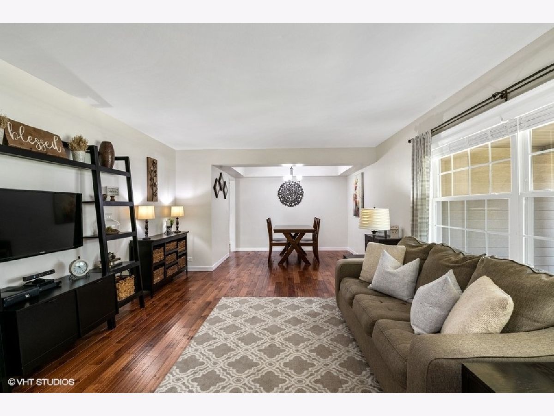
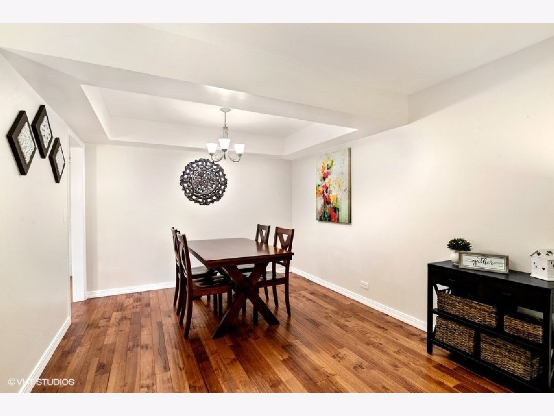
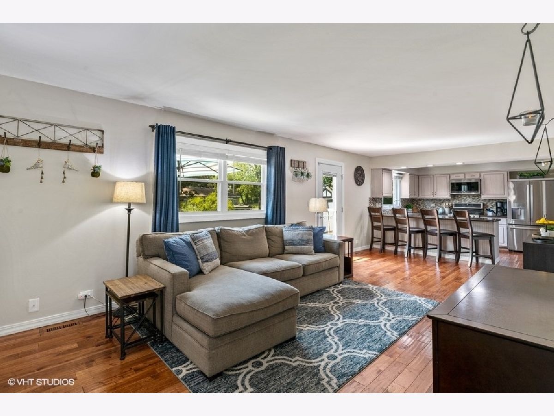
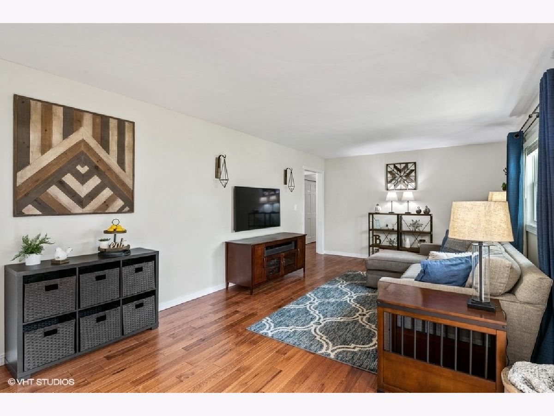
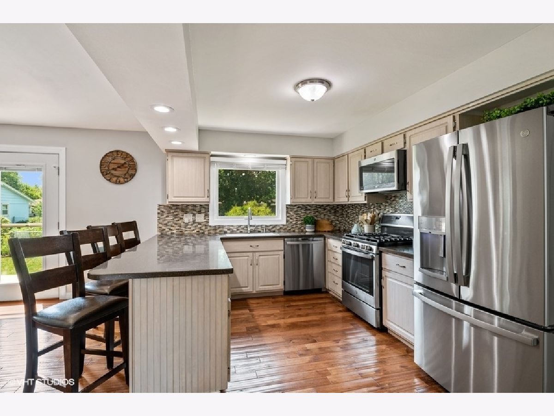
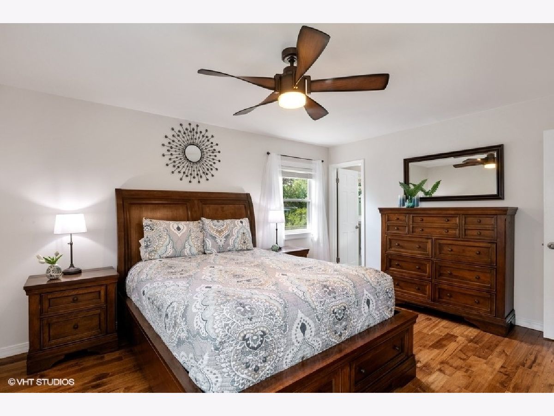
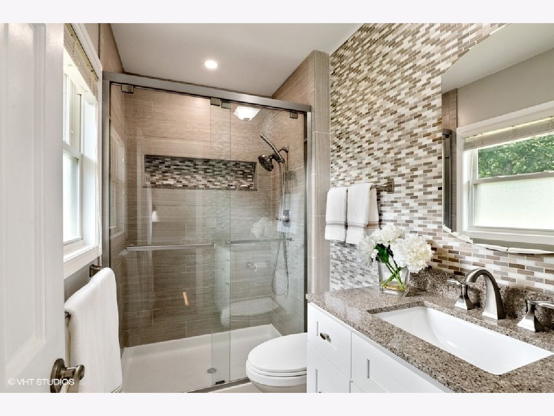
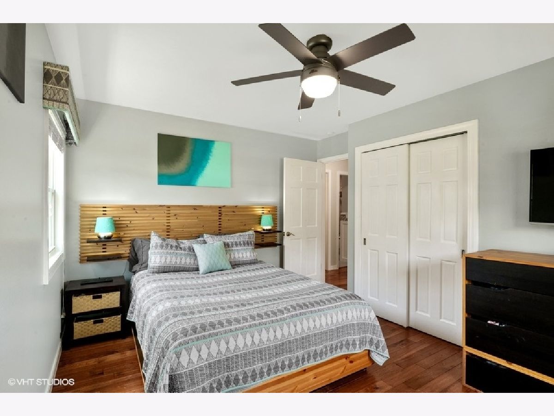
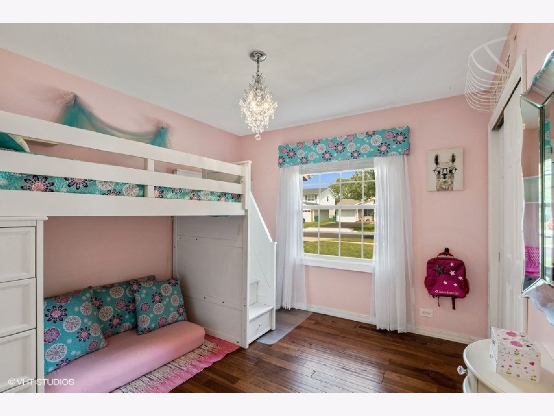
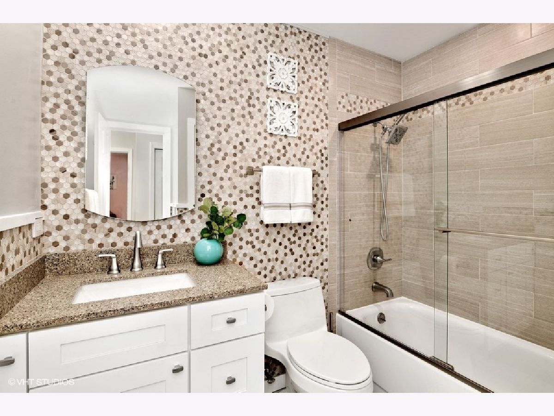
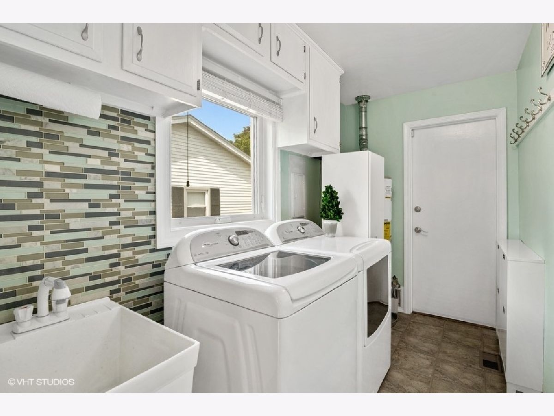
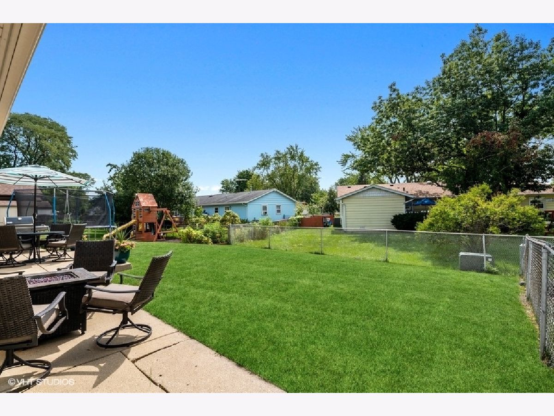
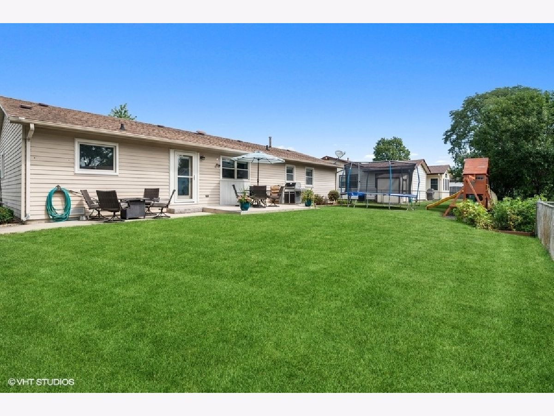
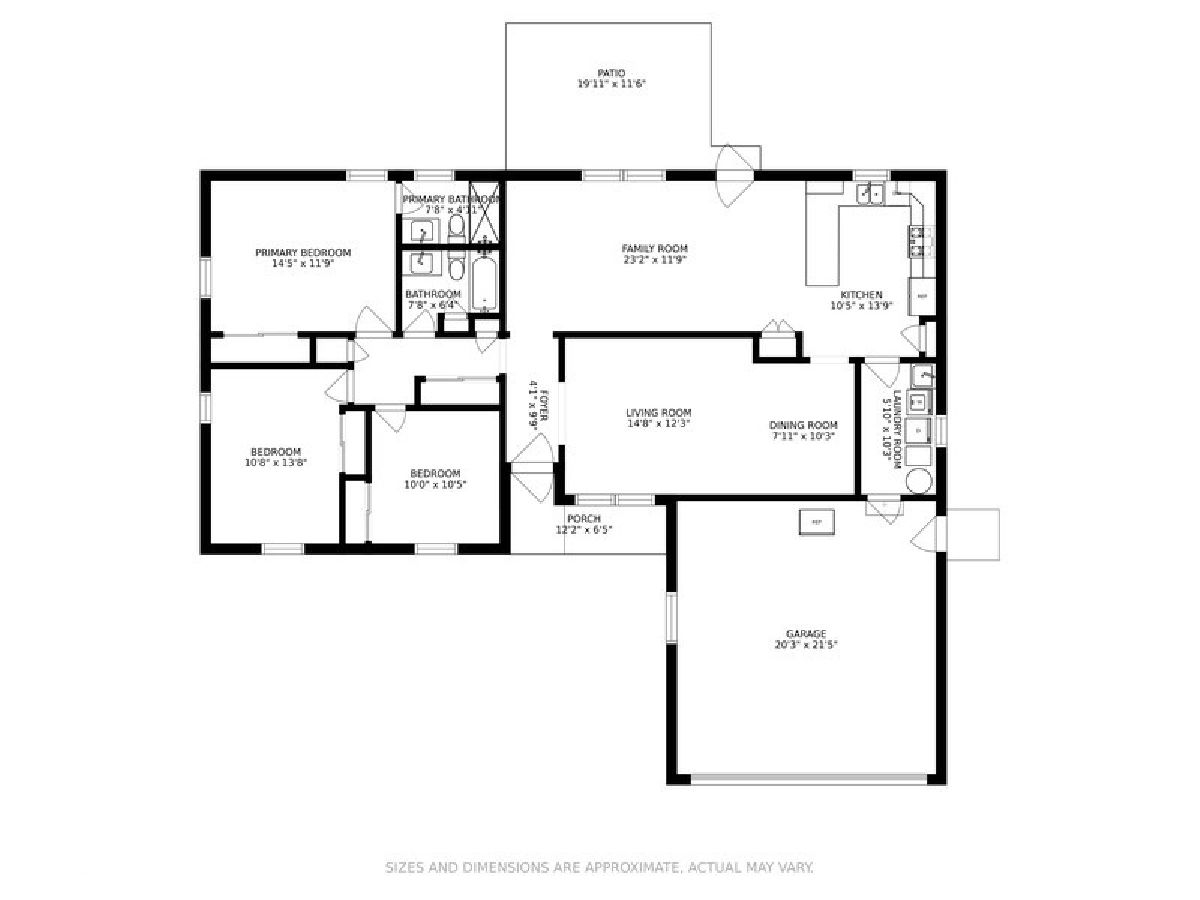
Room Specifics
Total Bedrooms: 3
Bedrooms Above Ground: 3
Bedrooms Below Ground: 0
Dimensions: —
Floor Type: Wood Laminate
Dimensions: —
Floor Type: Wood Laminate
Full Bathrooms: 2
Bathroom Amenities: —
Bathroom in Basement: 0
Rooms: No additional rooms
Basement Description: None
Other Specifics
| 2 | |
| — | |
| Asphalt | |
| Deck, Patio, Porch | |
| Fenced Yard | |
| 70 X 110 | |
| — | |
| Full | |
| Hardwood Floors, First Floor Bedroom, First Floor Laundry, First Floor Full Bath | |
| Range, Microwave, Dishwasher, Refrigerator, Washer, Dryer, Disposal, Stainless Steel Appliance(s) | |
| Not in DB | |
| Park, Sidewalks, Street Lights, Street Paved | |
| — | |
| — | |
| — |
Tax History
| Year | Property Taxes |
|---|---|
| 2008 | $3,324 |
| 2021 | $6,581 |
Contact Agent
Nearby Similar Homes
Nearby Sold Comparables
Contact Agent
Listing Provided By
@properties

