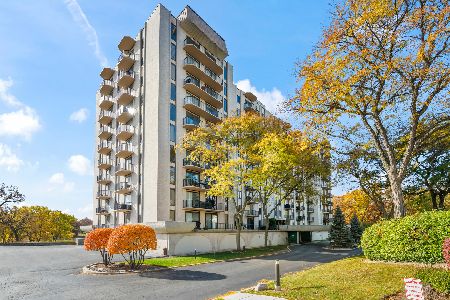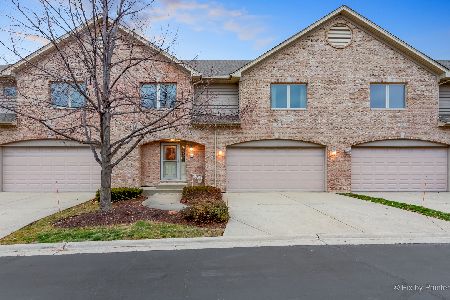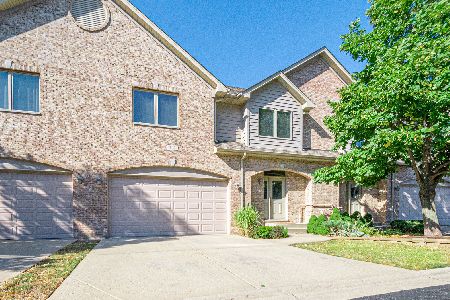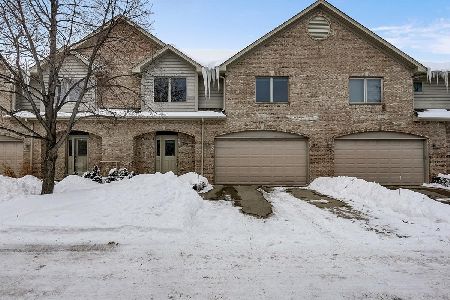159 Carey Trail, Wood Dale, Illinois 60191
$353,000
|
Sold
|
|
| Status: | Closed |
| Sqft: | 2,214 |
| Cost/Sqft: | $160 |
| Beds: | 4 |
| Baths: | 3 |
| Year Built: | 2005 |
| Property Taxes: | $7,927 |
| Days On Market: | 1777 |
| Lot Size: | 0,00 |
Description
This gorgeous, open floor plan town home is located in a tucked away, friendly street in the middle of I355, I290 and I294 interchanges. Get ANYWHERE in and outside of Chicago efficiently! The home is a 1 minute walk to the Metra and a 15 minute drive to O'Hare Airport. This area of Wood Dale is nature-filled and beautiful, surrounded by forest preserves, bike trails, and several golf courses. The wide open main level, dining, living room and kitchen have stunning dark hardwood flooring throughout, completely refinished July '17 along with new paint and trim ($19,500). The great room features a gas fireplace, vaulted ceiling and oversized picture windows creating sun-filled space! Also on the main level is a bedroom, with dual entry closet (makes for a great office) and a full bath. The kitchen features granite counters, a huge island, stainless steel appliances, pantry, and dining area with walk out sliding glass doors to the second story deck with stairs below to walk-out basement. The room creates an inviting open area great for entertaining and family. Up the stairs you'll find a generous lofted family room overlooking the main living area and staircase. 3 more bedrooms, including the master suite, located on the 2nd level with beautiful walnut hardwood throughout the entire floor. Master features high cut ceiling, walk-in closet, attached master bath with jetted jacuzzi tub and separate oversized shower with ledge seat, dual vanity and tons of natural light! A second full bath with double vanity and laundry room complete the 2nd story. The unfinished, rough-in walkout lower level provides room for future expansion to customize your new home. Outside you'll find a treated wood deck overlooking the yard with wrought iron fence (not enclosed, but lining the property) and mature trees. a beautiful home, well-maintained, perfect to make your own!
Property Specifics
| Condos/Townhomes | |
| 2 | |
| — | |
| 2005 | |
| Walkout | |
| — | |
| No | |
| — |
| Du Page | |
| Carey Townhomes | |
| 150 / Monthly | |
| Parking,Insurance,Exterior Maintenance,Lawn Care,Scavenger,Snow Removal | |
| Lake Michigan,Public | |
| Public Sewer | |
| 11058106 | |
| 0315112023 |
Nearby Schools
| NAME: | DISTRICT: | DISTANCE: | |
|---|---|---|---|
|
Grade School
Oakbrook Elementary School |
7 | — | |
|
Middle School
Wood Dale Junior High School |
7 | Not in DB | |
|
High School
Fenton High School |
100 | Not in DB | |
Property History
| DATE: | EVENT: | PRICE: | SOURCE: |
|---|---|---|---|
| 7 Jul, 2017 | Under contract | $0 | MRED MLS |
| 1 Jul, 2017 | Listed for sale | $0 | MRED MLS |
| 20 Aug, 2021 | Sold | $353,000 | MRED MLS |
| 1 Jul, 2021 | Under contract | $355,000 | MRED MLS |
| 19 Apr, 2021 | Listed for sale | $354,000 | MRED MLS |
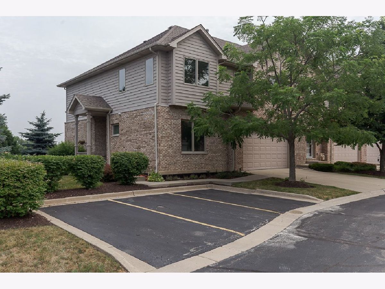
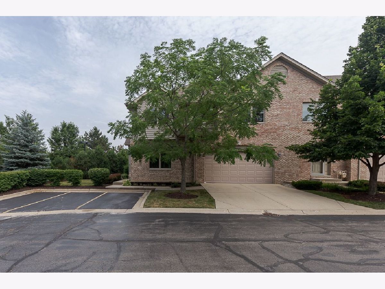
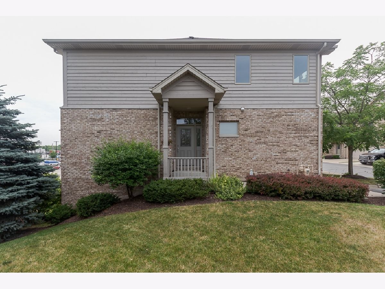
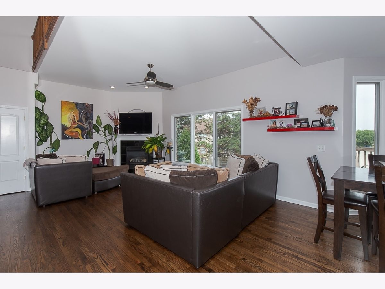
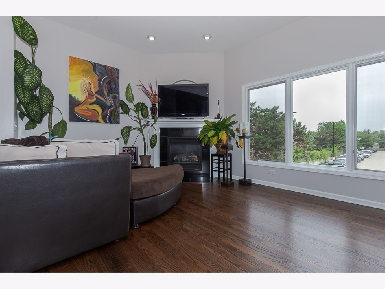
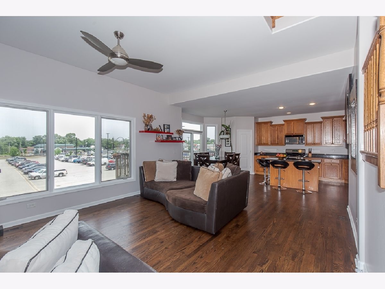
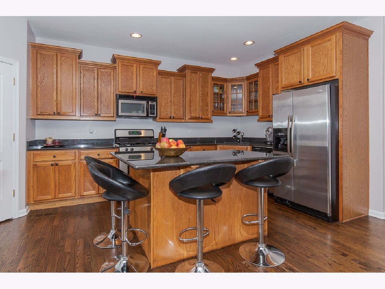
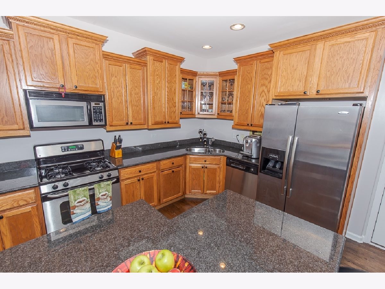
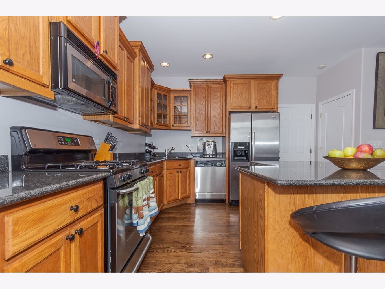
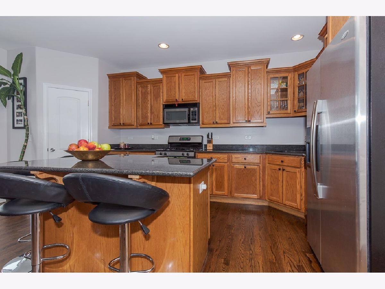
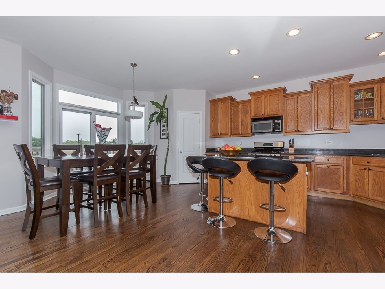
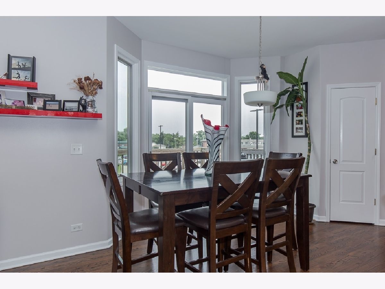
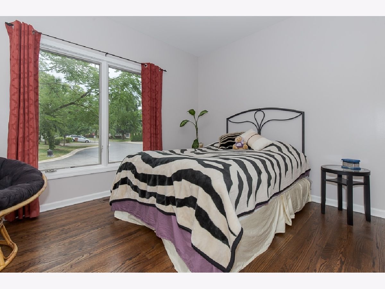
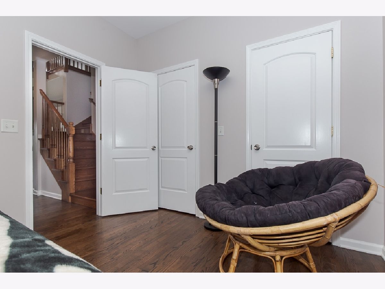
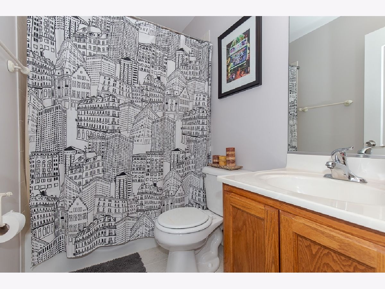
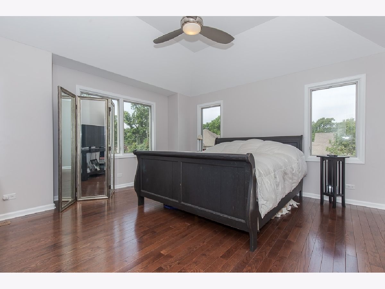
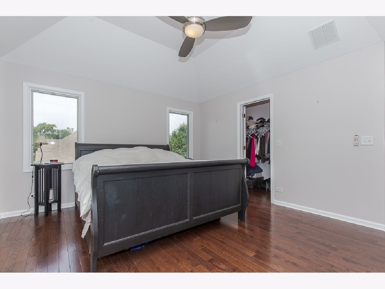
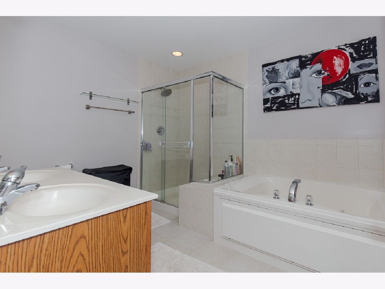
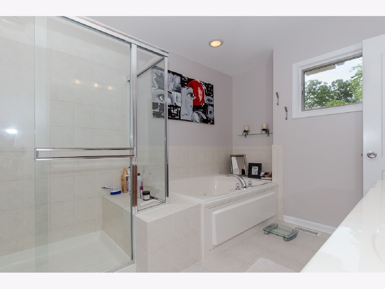
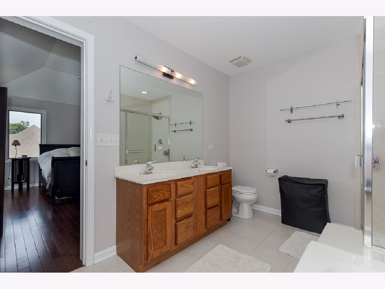
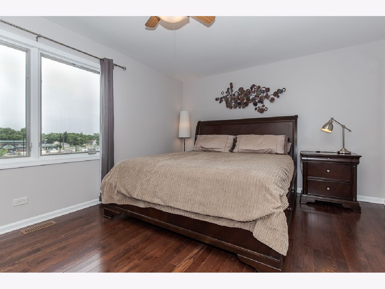
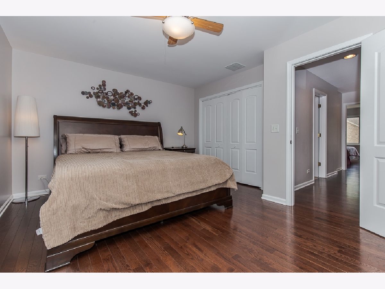
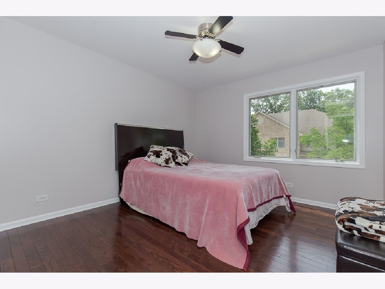
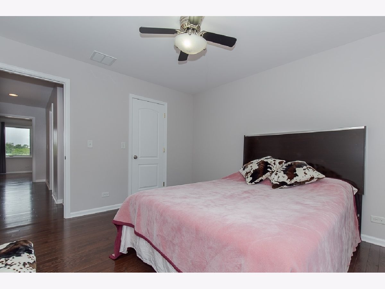
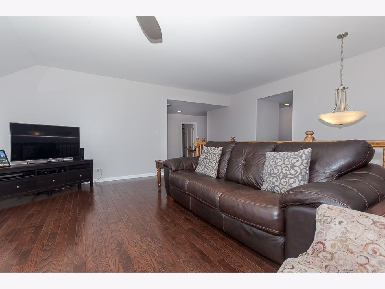
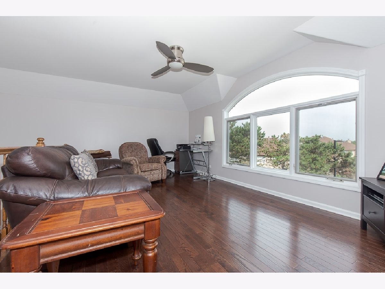
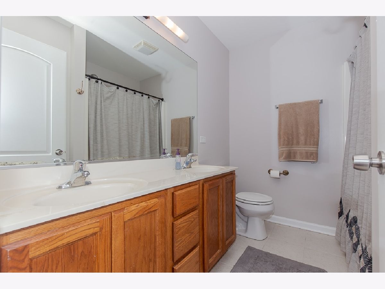
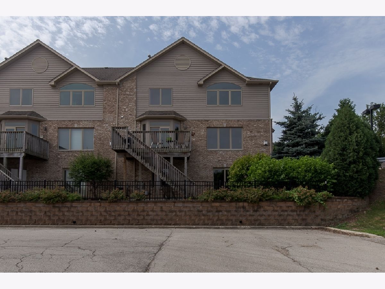
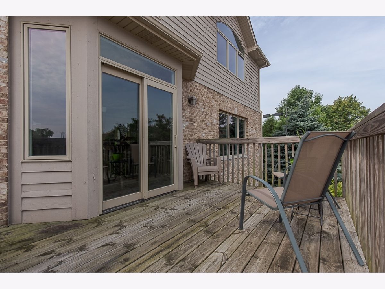
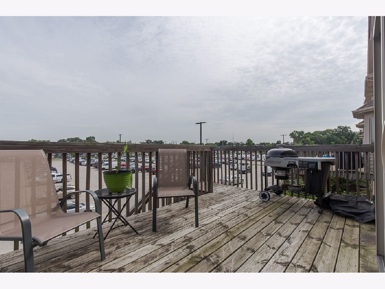
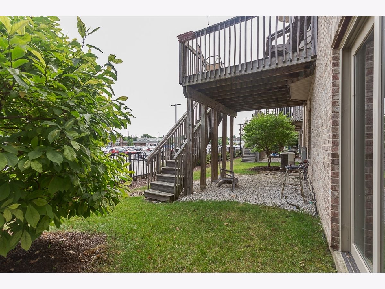
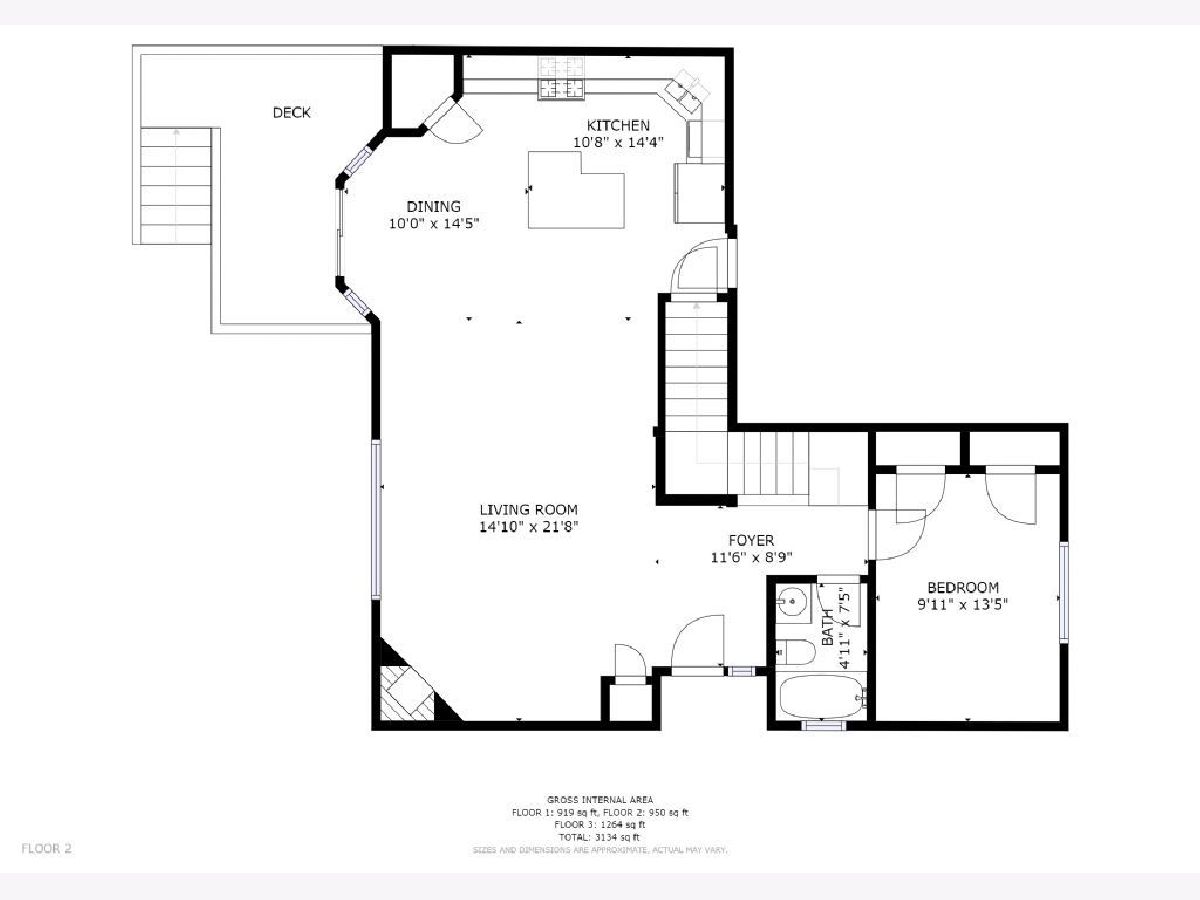
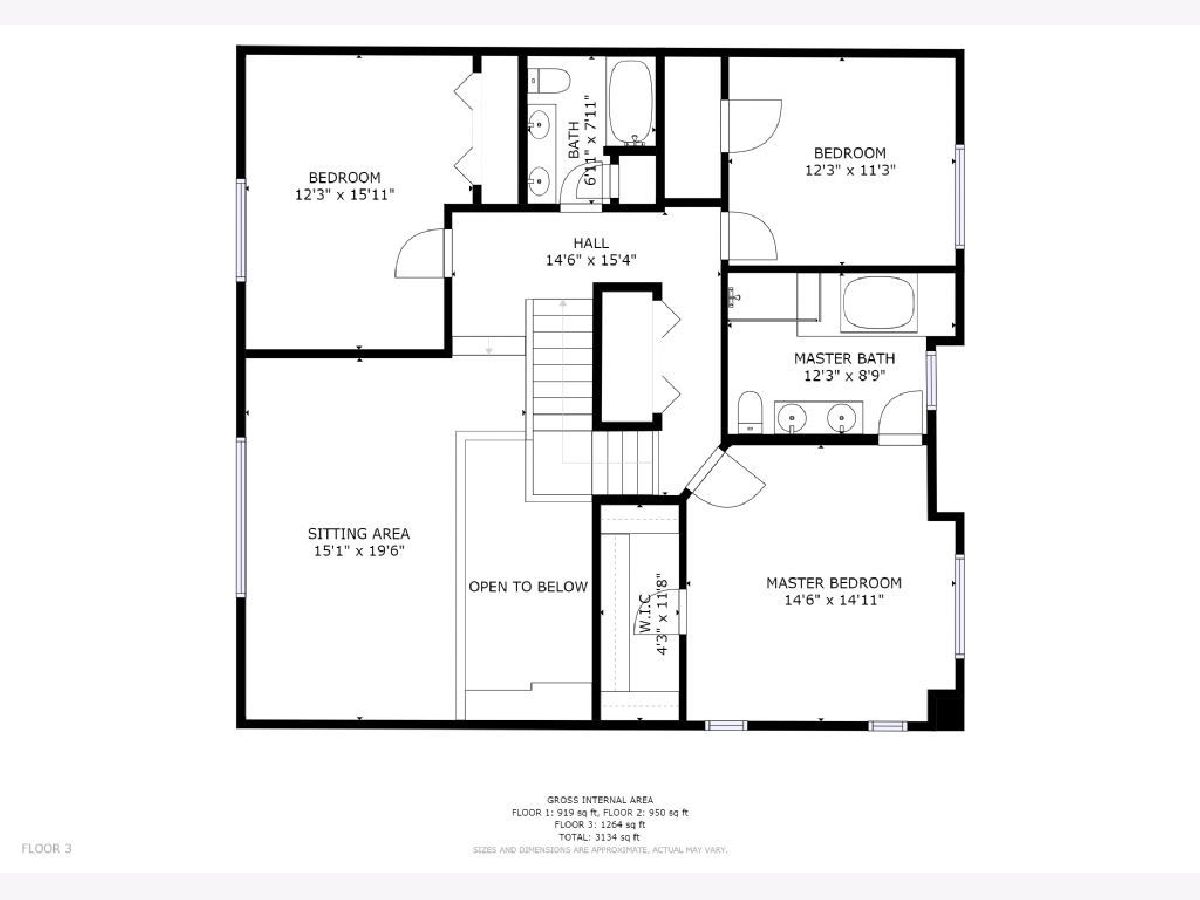
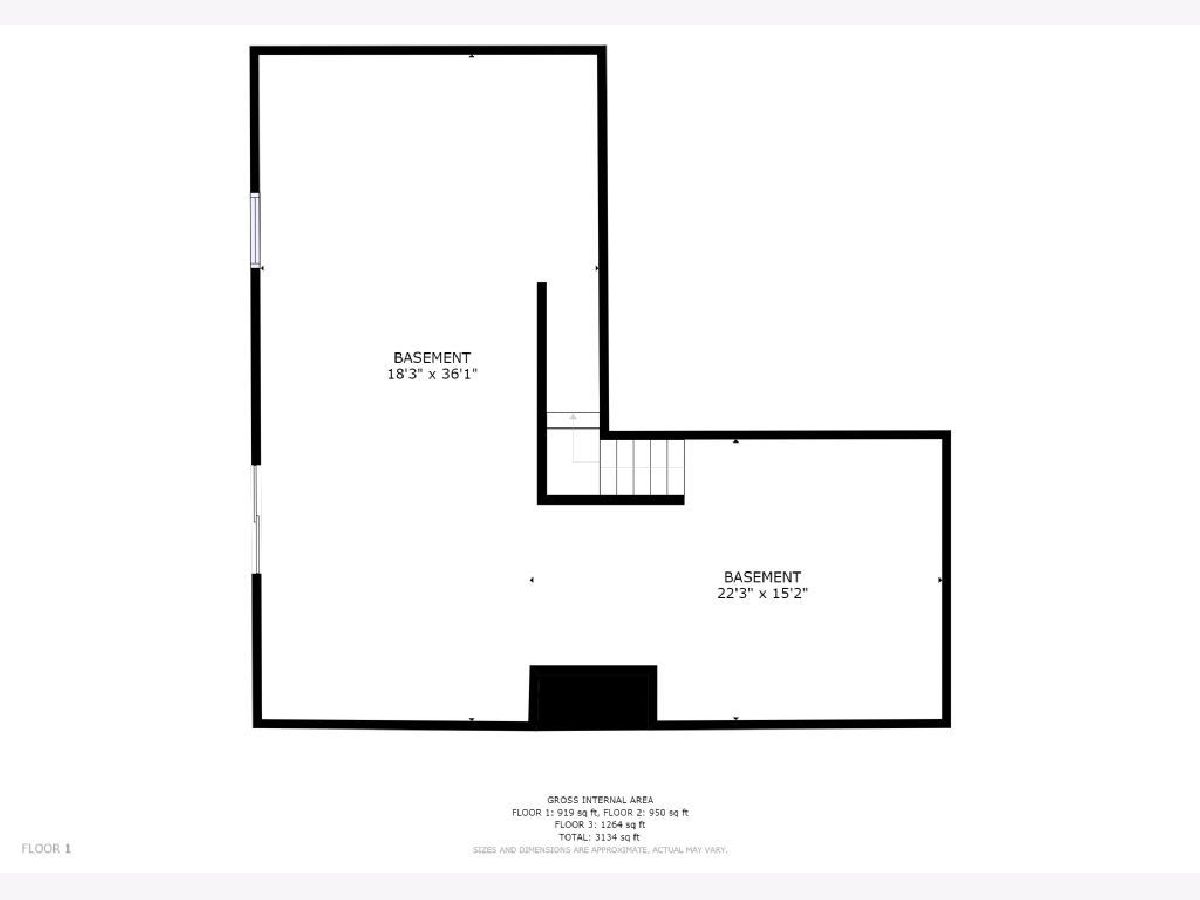
Room Specifics
Total Bedrooms: 4
Bedrooms Above Ground: 4
Bedrooms Below Ground: 0
Dimensions: —
Floor Type: Hardwood
Dimensions: —
Floor Type: Hardwood
Dimensions: —
Floor Type: Hardwood
Full Bathrooms: 3
Bathroom Amenities: Separate Shower,Double Sink,Soaking Tub
Bathroom in Basement: 0
Rooms: Foyer
Basement Description: Unfinished
Other Specifics
| 2 | |
| Concrete Perimeter | |
| Concrete | |
| Deck, Patio | |
| Corner Lot,Landscaped | |
| 0 | |
| — | |
| Full | |
| Vaulted/Cathedral Ceilings, Hardwood Floors, First Floor Bedroom, In-Law Arrangement, Second Floor Laundry, First Floor Full Bath, Storage, Walk-In Closet(s), Open Floorplan, Granite Counters | |
| Range, Microwave, Dishwasher, Refrigerator, Washer, Dryer, Disposal, Stainless Steel Appliance(s) | |
| Not in DB | |
| — | |
| — | |
| — | |
| Gas Log, Gas Starter |
Tax History
| Year | Property Taxes |
|---|---|
| 2021 | $7,927 |
Contact Agent
Nearby Similar Homes
Nearby Sold Comparables
Contact Agent
Listing Provided By
Prello Realty, Inc.

