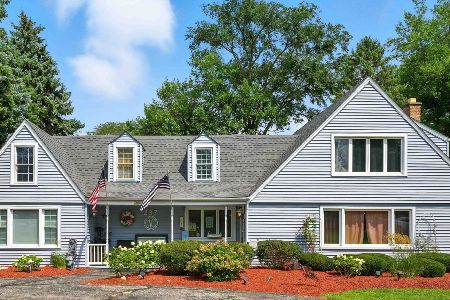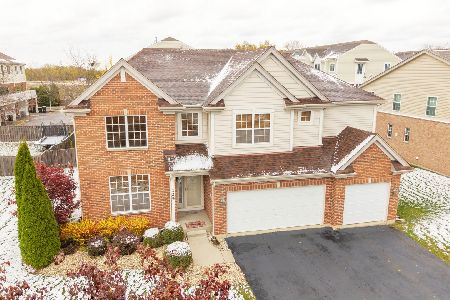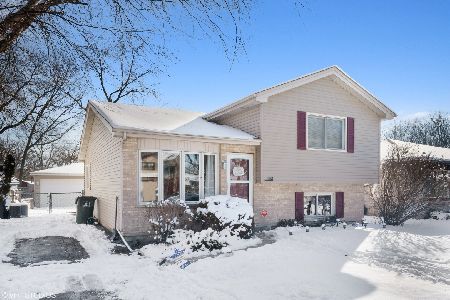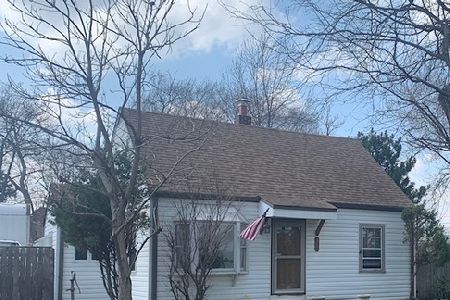159 Henderson Street, Bensenville, Illinois 60106
$450,000
|
Sold
|
|
| Status: | Closed |
| Sqft: | 2,176 |
| Cost/Sqft: | $211 |
| Beds: | 4 |
| Baths: | 4 |
| Year Built: | 2004 |
| Property Taxes: | $8,246 |
| Days On Market: | 1925 |
| Lot Size: | 0,18 |
Description
Beautiful custom built two story home with English basement.Home offers 4 Bedrooms and 3 1/2 bathrooms.Stone fireplace in living room with gas starter. For your convenience home as a laundry room in lower level and laundry on the 2nd floor, Master bedroom has a walk in closet and master-bath with granite counter top, whirlpool tub and shower. Lower level makes for great in-law setup with bedroom and full bath also a walk out to garage. Home boast beautiful landscaping,15'x30' pool with new filter and new liner, new paver patio and fire-pit.Large kitchen with island, newer appliances and granite counter tops.Walk out of your kitchen to large 2 level deck that leads to pool,Fully fenced yard.3year old Kohler whole house generator. Plenty of attic storage on second floor and over the garage with pull down stairs. Many new updates, new carpet,hot water heater,2 new sump pumps and battery back up.Walking distance to Library, Pool, Public schools also great private schools in Bensenville and nearby Elmhurst.You will not be disappointed.
Property Specifics
| Single Family | |
| — | |
| — | |
| 2004 | |
| Full,English | |
| — | |
| No | |
| 0.18 |
| Du Page | |
| — | |
| — / Not Applicable | |
| None | |
| Lake Michigan | |
| Public Sewer | |
| 10901888 | |
| 0314312004 |
Nearby Schools
| NAME: | DISTRICT: | DISTANCE: | |
|---|---|---|---|
|
High School
Fenton High School |
100 | Not in DB | |
Property History
| DATE: | EVENT: | PRICE: | SOURCE: |
|---|---|---|---|
| 1 Apr, 2021 | Sold | $450,000 | MRED MLS |
| 4 Feb, 2021 | Under contract | $459,900 | MRED MLS |
| — | Last price change | $464,900 | MRED MLS |
| 10 Oct, 2020 | Listed for sale | $464,900 | MRED MLS |
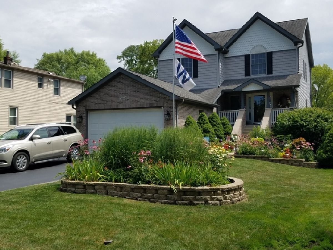
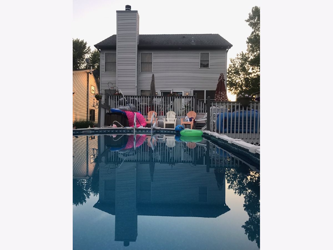
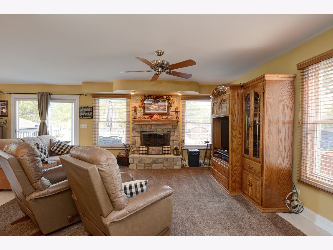
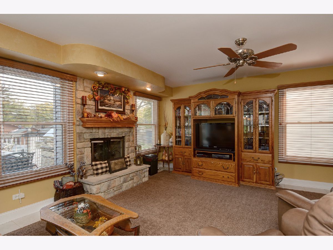
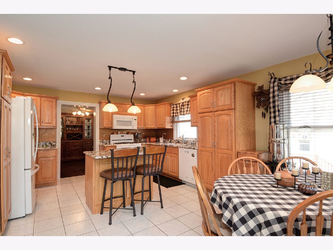
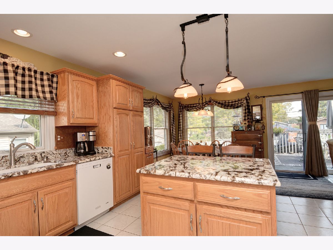
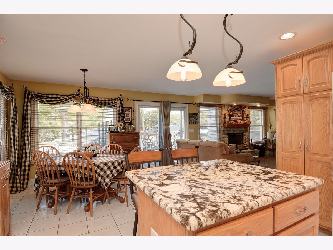
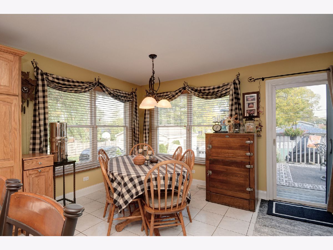
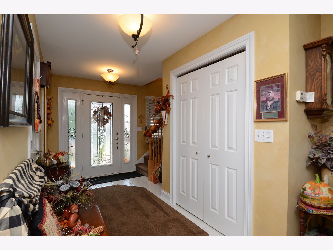
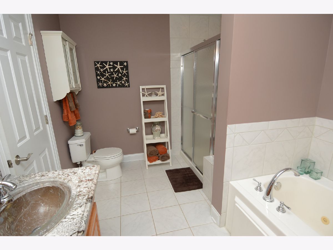
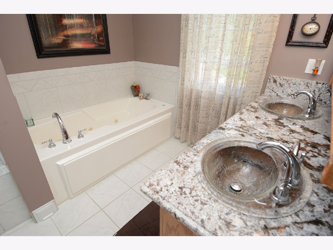
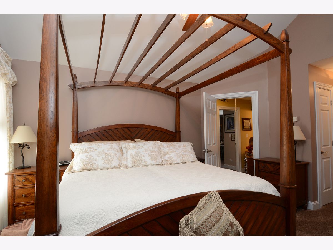
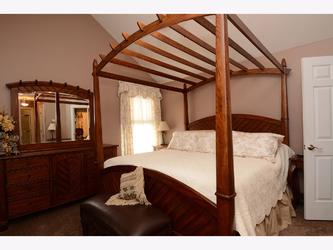
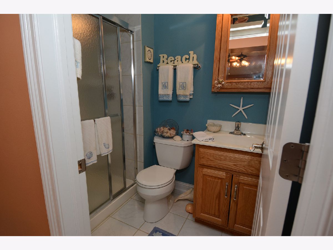
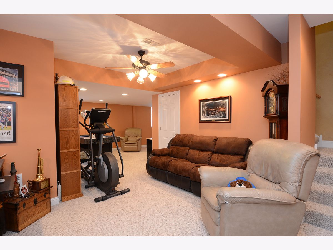
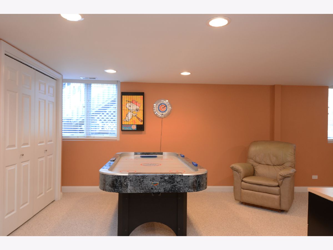
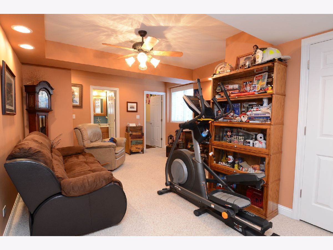
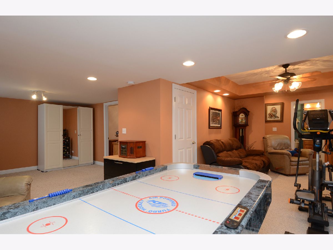
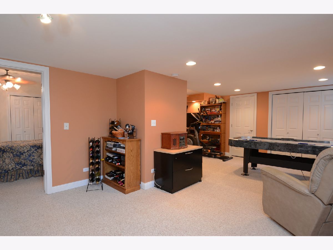
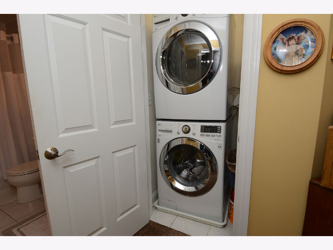
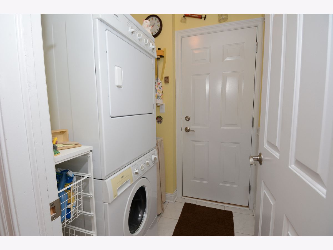
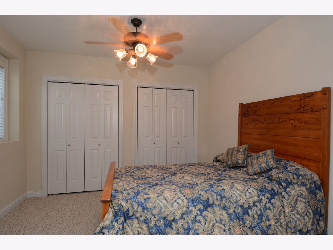
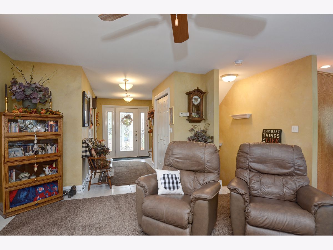
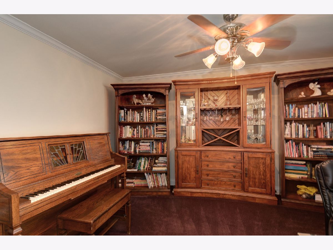
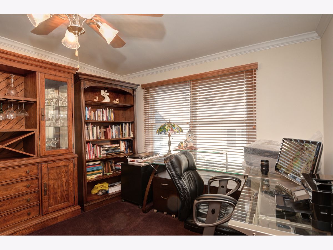
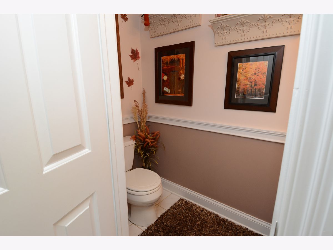
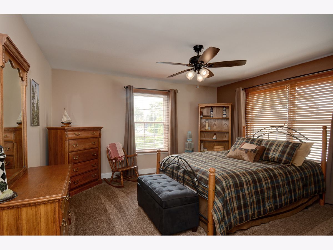
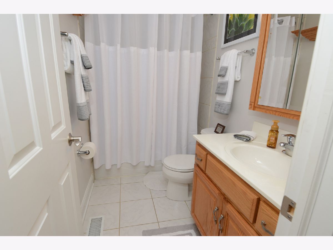
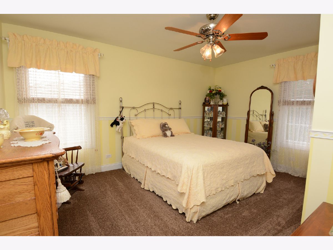
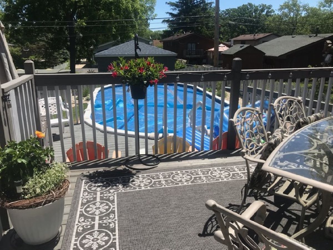
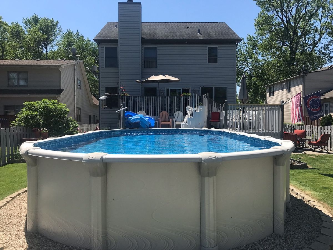
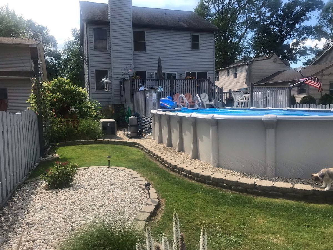
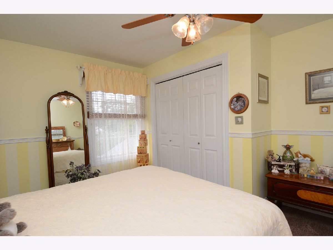
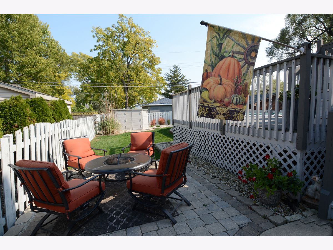
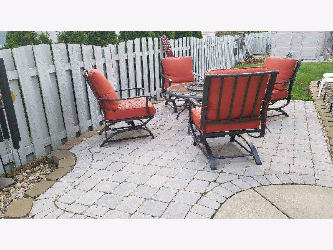
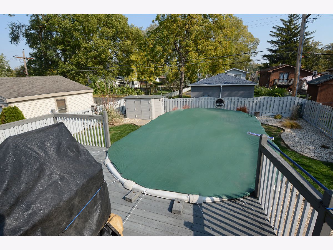
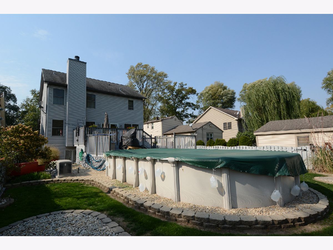
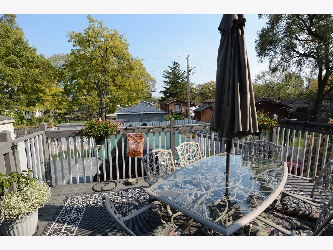
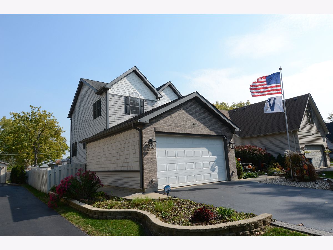
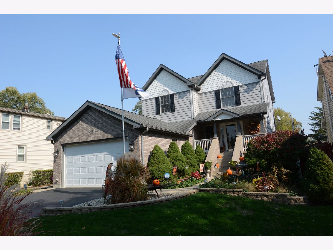
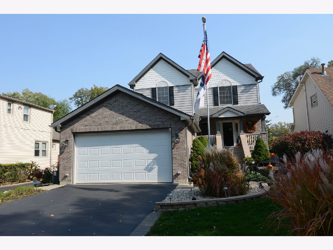
Room Specifics
Total Bedrooms: 4
Bedrooms Above Ground: 4
Bedrooms Below Ground: 0
Dimensions: —
Floor Type: Carpet
Dimensions: —
Floor Type: Carpet
Dimensions: —
Floor Type: Carpet
Full Bathrooms: 4
Bathroom Amenities: Whirlpool,Double Sink
Bathroom in Basement: 1
Rooms: Foyer
Basement Description: Finished,Egress Window,Walk-Up Access
Other Specifics
| 2 | |
| — | |
| — | |
| — | |
| — | |
| 50X160 | |
| Pull Down Stair,Unfinished | |
| Full | |
| In-Law Arrangement, Second Floor Laundry, Walk-In Closet(s) | |
| Range, Microwave, Dishwasher, Refrigerator, Washer, Dryer, Disposal | |
| Not in DB | |
| — | |
| — | |
| — | |
| Gas Starter |
Tax History
| Year | Property Taxes |
|---|---|
| 2021 | $8,246 |
Contact Agent
Nearby Similar Homes
Nearby Sold Comparables
Contact Agent
Listing Provided By
Re/Max 1st

