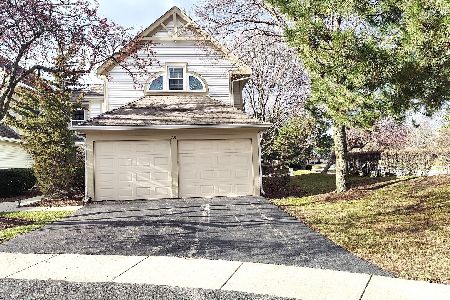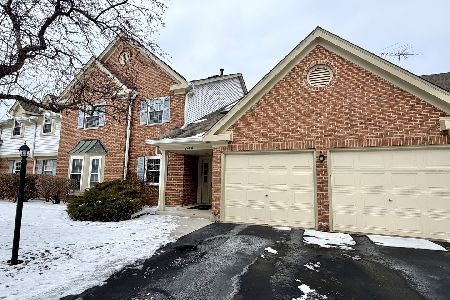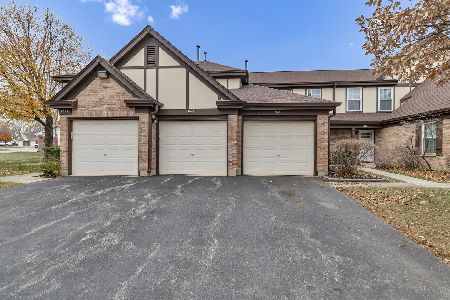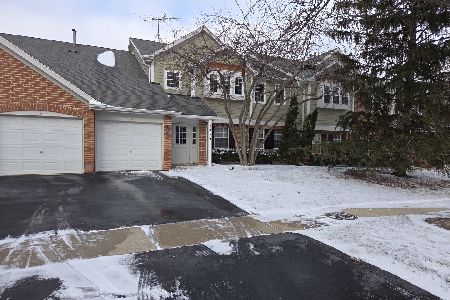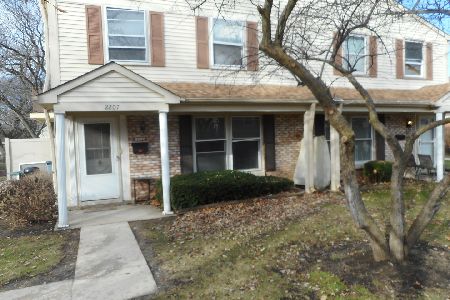159 Stirling Lane, Schaumburg, Illinois 60194
$250,000
|
Sold
|
|
| Status: | Closed |
| Sqft: | 1,735 |
| Cost/Sqft: | $150 |
| Beds: | 3 |
| Baths: | 3 |
| Year Built: | 1991 |
| Property Taxes: | $5,802 |
| Days On Market: | 2447 |
| Lot Size: | 0,00 |
Description
This rare 3 bedroom floor plan in Towne Place is available now! Freshly painted throughout! What makes it special is the extra living space on the first floor. You'll enjoy a kitchen, living rm, dining rm, AND family rm - all on the first floor - making this townhome your best option! Plus it is an END unit with 2 car attached garage as well. Features include vaulted ceilings, skylights, fireplace, patio, and more. True 3 bedrooms upstairs, and master bedroom with master bath. Great location convenient to I90, plus all kinds of shopping right around the corner. Highly regarded Schaumburg Dist 54 schools, including Hoover Math & Science Academy. This is a must see listing, you won't find many townhomes with all this space for the money! Taxes do not include homeowner's exemption which mean they will likely be lower for you.
Property Specifics
| Condos/Townhomes | |
| 2 | |
| — | |
| 1991 | |
| None | |
| WESTIN | |
| No | |
| — |
| Cook | |
| Towne Place | |
| 364 / Monthly | |
| Insurance,Pool,Exterior Maintenance,Lawn Care,Scavenger,Snow Removal | |
| Public | |
| Public Sewer | |
| 10368478 | |
| 07192180151257 |
Nearby Schools
| NAME: | DISTRICT: | DISTANCE: | |
|---|---|---|---|
|
Grade School
Hoover Math & Science Academy |
54 | — | |
|
Middle School
Jane Addams Junior High School |
54 | Not in DB | |
|
High School
Hoffman Estates High School |
211 | Not in DB | |
Property History
| DATE: | EVENT: | PRICE: | SOURCE: |
|---|---|---|---|
| 16 Aug, 2013 | Sold | $225,000 | MRED MLS |
| 6 Jul, 2013 | Under contract | $234,900 | MRED MLS |
| 10 Jun, 2013 | Listed for sale | $234,900 | MRED MLS |
| 6 Aug, 2019 | Sold | $250,000 | MRED MLS |
| 5 Jul, 2019 | Under contract | $259,900 | MRED MLS |
| — | Last price change | $265,000 | MRED MLS |
| 15 May, 2019 | Listed for sale | $265,000 | MRED MLS |
Room Specifics
Total Bedrooms: 3
Bedrooms Above Ground: 3
Bedrooms Below Ground: 0
Dimensions: —
Floor Type: Carpet
Dimensions: —
Floor Type: Carpet
Full Bathrooms: 3
Bathroom Amenities: Separate Shower,Double Sink
Bathroom in Basement: 0
Rooms: No additional rooms
Basement Description: Slab
Other Specifics
| 2 | |
| — | |
| Asphalt | |
| Patio | |
| — | |
| COMMON | |
| — | |
| Full | |
| Vaulted/Cathedral Ceilings, Skylight(s), Wood Laminate Floors, Laundry Hook-Up in Unit, Walk-In Closet(s) | |
| Range, Microwave, Dishwasher, Refrigerator, Washer, Dryer, Disposal | |
| Not in DB | |
| — | |
| — | |
| Park, Party Room, Pool | |
| Gas Starter |
Tax History
| Year | Property Taxes |
|---|---|
| 2013 | $4,924 |
| 2019 | $5,802 |
Contact Agent
Nearby Similar Homes
Nearby Sold Comparables
Contact Agent
Listing Provided By
MisterHomes Real Estate

