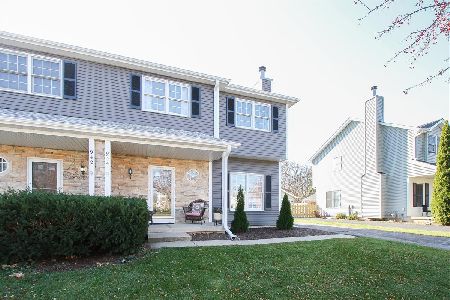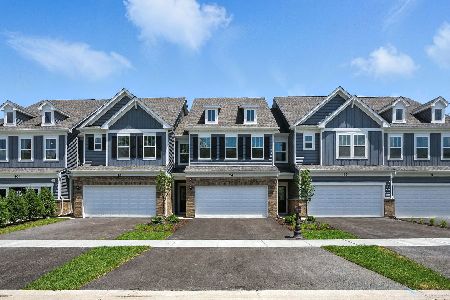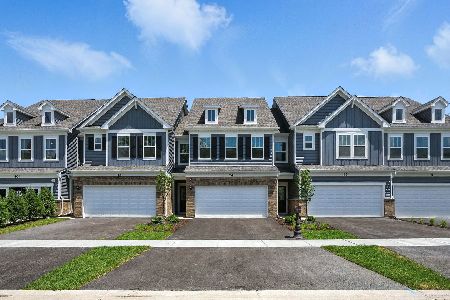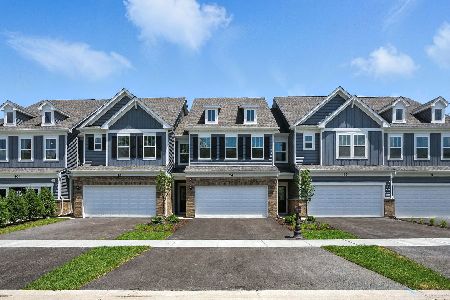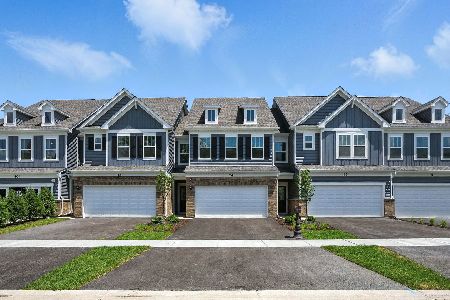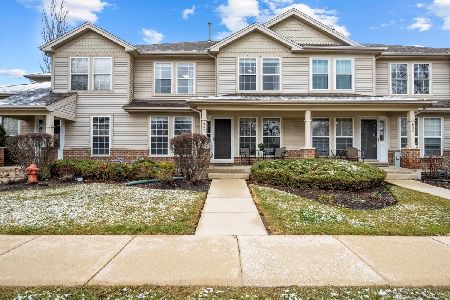159 Van Nortwick Avenue, Batavia, Illinois 60510
$190,000
|
Sold
|
|
| Status: | Closed |
| Sqft: | 1,385 |
| Cost/Sqft: | $141 |
| Beds: | 3 |
| Baths: | 3 |
| Year Built: | 2002 |
| Property Taxes: | $5,922 |
| Days On Market: | 3532 |
| Lot Size: | 0,00 |
Description
3BR/2.1BA end unit townhome offering plenty of natural light and vaulted ceilings to showcase the open floor plan and generous space. A covered front porch with Southern exposure welcomes visitors as they step inside to the vaulted living room boasting hardwood floors and a cozy gas log fireplace. The adjacent formal dining room also features hardwood flooring and lighted ceiling fan. You'll love the well appointed kitchen that includes ample cabinet space, pass-through to the dining area and pantry closet. Completing the main floor is a powder room with pedestal sink. Upstairs, bedroom sizes are generous and include the master suite with tray ceiling, private balcony, walk-in closet and deluxe bath. All of the bedrooms offer the comfort and convenience of lighted ceiling fans. Speaking of convenience, the 2nd floor laundry makes chores just a little more bearable. Full basement, 2.5-car attached garage and more! Walk to high school, park & downtown. Close to train, I-88.
Property Specifics
| Condos/Townhomes | |
| 2 | |
| — | |
| 2002 | |
| Full | |
| — | |
| No | |
| — |
| Kane | |
| Main Street Townhomes | |
| 160 / Monthly | |
| Insurance,Exterior Maintenance,Lawn Care,Scavenger,Snow Removal | |
| Public | |
| Public Sewer | |
| 09191765 | |
| 1221251170 |
Nearby Schools
| NAME: | DISTRICT: | DISTANCE: | |
|---|---|---|---|
|
Grade School
Alice Gustafson Elementary Schoo |
101 | — | |
|
Middle School
Sam Rotolo Middle School Of Bat |
101 | Not in DB | |
|
High School
Batavia Sr High School |
101 | Not in DB | |
Property History
| DATE: | EVENT: | PRICE: | SOURCE: |
|---|---|---|---|
| 16 Jun, 2016 | Sold | $190,000 | MRED MLS |
| 14 Apr, 2016 | Under contract | $195,900 | MRED MLS |
| 11 Apr, 2016 | Listed for sale | $195,900 | MRED MLS |
Room Specifics
Total Bedrooms: 3
Bedrooms Above Ground: 3
Bedrooms Below Ground: 0
Dimensions: —
Floor Type: Carpet
Dimensions: —
Floor Type: Carpet
Full Bathrooms: 3
Bathroom Amenities: Separate Shower,Double Sink
Bathroom in Basement: 0
Rooms: No additional rooms
Basement Description: Unfinished
Other Specifics
| 2.5 | |
| Concrete Perimeter | |
| Asphalt | |
| Balcony, Porch, Storms/Screens, End Unit | |
| Common Grounds,Corner Lot,Landscaped | |
| COMMON | |
| — | |
| Full | |
| Vaulted/Cathedral Ceilings, Hardwood Floors, Second Floor Laundry, Laundry Hook-Up in Unit | |
| Range, Microwave, Dishwasher, Refrigerator, Washer, Dryer, Disposal | |
| Not in DB | |
| — | |
| — | |
| — | |
| Gas Log, Gas Starter |
Tax History
| Year | Property Taxes |
|---|---|
| 2016 | $5,922 |
Contact Agent
Nearby Similar Homes
Nearby Sold Comparables
Contact Agent
Listing Provided By
RE/MAX All Pro

