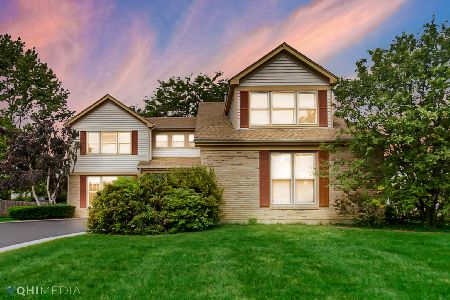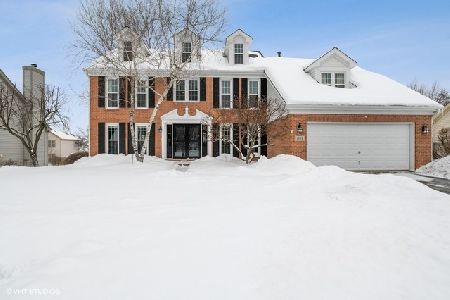1590 Alemeda Lane, Mundelein, Illinois 60060
$349,900
|
Sold
|
|
| Status: | Closed |
| Sqft: | 2,534 |
| Cost/Sqft: | $138 |
| Beds: | 4 |
| Baths: | 3 |
| Year Built: | 1993 |
| Property Taxes: | $11,146 |
| Days On Market: | 2859 |
| Lot Size: | 0,23 |
Description
Beautiful Madrid model just steps to water parks, pools, health club, daycare, library and so much more! This home is practically a brand new home! 2017-new roof, siding, gutters, downspouts & fence*2018-Freshly painted interior walls, trim, crown molding & doors*Brand new carpet & stainless steel appliances, light fixtures*Kitchen boasts custom stone counters*Hardwood floors*Open floor plan*Master suite with sitting room area & full master bath*Finished basement with cabinet built-ins in the rec room and plenty of storage*2016-battery back up sump pump*2014-Hot water heater*Amazing deck for entertaining your family & friends while enjoying the beautiful landscaping & fenced yard. This interior lot is a great location in desirable Fields of Ambria and just minutes to multiple metra stations, shopping, schools, parks and expressways. Call to arrange a private showing
Property Specifics
| Single Family | |
| — | |
| Colonial | |
| 1993 | |
| Partial | |
| MADRID | |
| No | |
| 0.23 |
| Lake | |
| Fields Of Ambria | |
| 100 / Voluntary | |
| Insurance,Other | |
| Lake Michigan | |
| Public Sewer, Sewer-Storm | |
| 09898543 | |
| 10133030070000 |
Nearby Schools
| NAME: | DISTRICT: | DISTANCE: | |
|---|---|---|---|
|
Grade School
Mechanics Grove Elementary Schoo |
75 | — | |
|
Middle School
Carl Sandburg Middle School |
75 | Not in DB | |
|
High School
Mundelein Cons High School |
120 | Not in DB | |
|
Alternate Elementary School
Washington/lincoln Elementary Sc |
— | Not in DB | |
Property History
| DATE: | EVENT: | PRICE: | SOURCE: |
|---|---|---|---|
| 8 Jul, 2016 | Under contract | $0 | MRED MLS |
| 15 Jun, 2016 | Listed for sale | $0 | MRED MLS |
| 30 Apr, 2018 | Sold | $349,900 | MRED MLS |
| 31 Mar, 2018 | Under contract | $349,900 | MRED MLS |
| 29 Mar, 2018 | Listed for sale | $349,900 | MRED MLS |
Room Specifics
Total Bedrooms: 4
Bedrooms Above Ground: 4
Bedrooms Below Ground: 0
Dimensions: —
Floor Type: Carpet
Dimensions: —
Floor Type: Carpet
Dimensions: —
Floor Type: Carpet
Full Bathrooms: 3
Bathroom Amenities: Separate Shower,Double Sink,Soaking Tub
Bathroom in Basement: 0
Rooms: Eating Area,Recreation Room,Sitting Room,Foyer,Pantry,Storage
Basement Description: Finished,Crawl
Other Specifics
| 2 | |
| Concrete Perimeter | |
| Asphalt | |
| Deck, Patio | |
| Fenced Yard,Landscaped | |
| 80 X 125 | |
| — | |
| Full | |
| Bar-Dry, Hardwood Floors, First Floor Laundry | |
| Range, Microwave, Dishwasher, Refrigerator, Washer, Dryer, Disposal, Stainless Steel Appliance(s) | |
| Not in DB | |
| Sidewalks, Street Lights, Street Paved | |
| — | |
| — | |
| Wood Burning, Gas Starter |
Tax History
| Year | Property Taxes |
|---|---|
| 2018 | $11,146 |
Contact Agent
Nearby Similar Homes
Nearby Sold Comparables
Contact Agent
Listing Provided By
Coldwell Banker Residential Brokerage







