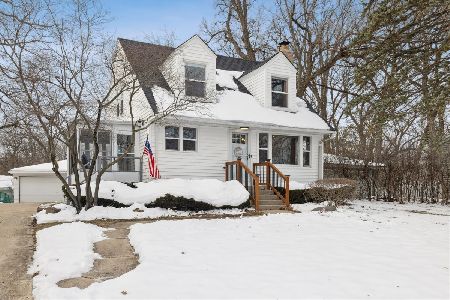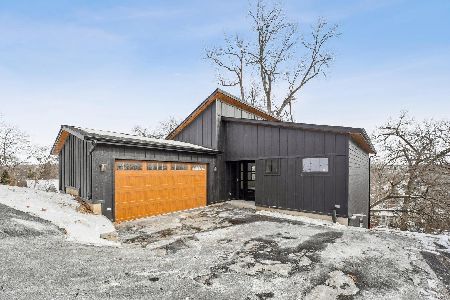1590 Arquilla Drive, Algonquin, Illinois 60102
$385,000
|
Sold
|
|
| Status: | Closed |
| Sqft: | 2,300 |
| Cost/Sqft: | $167 |
| Beds: | 4 |
| Baths: | 4 |
| Year Built: | 1996 |
| Property Taxes: | $9,313 |
| Days On Market: | 1555 |
| Lot Size: | 0,32 |
Description
GREAT LOCATION * Just minutes to the Randall Road corridor loaded with shopping, restaurants, Algonquin Commons & less than 10 minutes to I90! * This 5 bedroom, 3.5 bath home features a Full FINISHED Basement and 3-Car Garage!! A grand 2-story foyer greets you as you walk into the home. The Open kitchen with stainless steel appliances, ceramic backsplash, center Island, and eating area overlooks the great room. The first floor also offers a living room and flex room off the kitchen that can be used for dining or an office. The upstairs features a HUGE owner's suite with vaulted ceiling, a LARGE walk-in closet and bathroom with ceramic tile, double sinks, separate tub & shower. 3 additional bedrooms, laundry area and a bathroom complete the 2nd floor. Last but definitely NOT least is the beautiful finished basement, featuring an additional bedroom and bathroom, second family room and game area, it is perfect for your guests or as an in-law suite arrangement!! Outside you will find a large multi-level deck, gardens & a fully fenced backyard, perfect for entertaining! RECENT IMPROVEMENTS: New carpet and pad - 1st and 2nd floors 2021, 1st and 2nd floors painted in 2021, New Windows 2021, New HVAC 2017, Water Heater and Roof 2015, Soft water treatment 2020 owned, updated light fixtures in kitchen, hall, foyer and bathrooms, skylight in owners suite 2021, and a new sump pump with back-up 2021. Hurry..this home will not last long!
Property Specifics
| Single Family | |
| — | |
| — | |
| 1996 | |
| — | |
| — | |
| No | |
| 0.32 |
| Mc Henry | |
| Fieldcrest Farms | |
| — / Not Applicable | |
| — | |
| — | |
| — | |
| 11258918 | |
| 1929283007 |
Nearby Schools
| NAME: | DISTRICT: | DISTANCE: | |
|---|---|---|---|
|
Grade School
Lake In The Hills Elementary Sch |
300 | — | |
|
Middle School
Westfield Community School |
300 | Not in DB | |
|
High School
H D Jacobs High School |
300 | Not in DB | |
Property History
| DATE: | EVENT: | PRICE: | SOURCE: |
|---|---|---|---|
| 16 Dec, 2021 | Sold | $385,000 | MRED MLS |
| 17 Nov, 2021 | Under contract | $385,000 | MRED MLS |
| 3 Nov, 2021 | Listed for sale | $385,000 | MRED MLS |
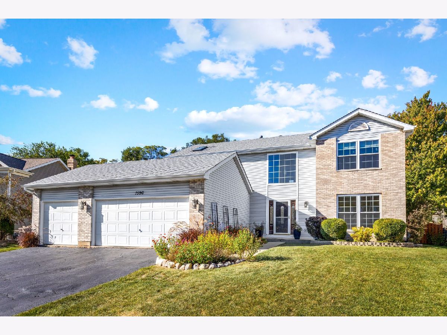
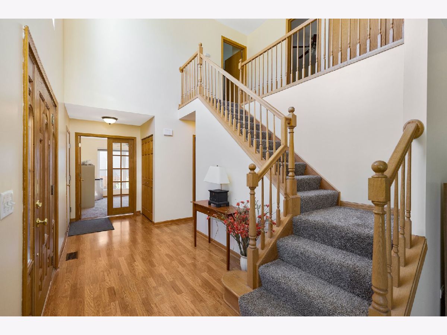
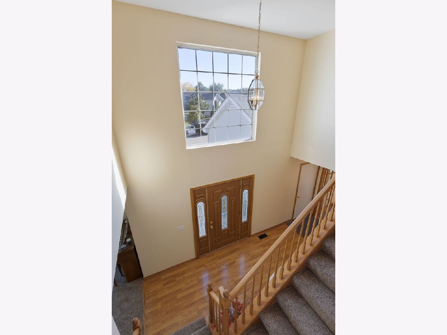
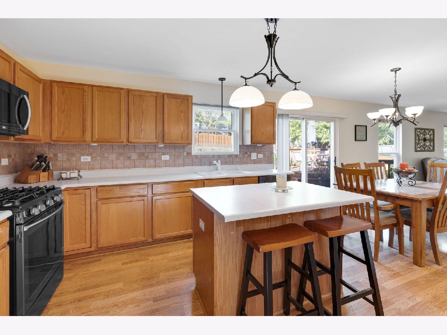
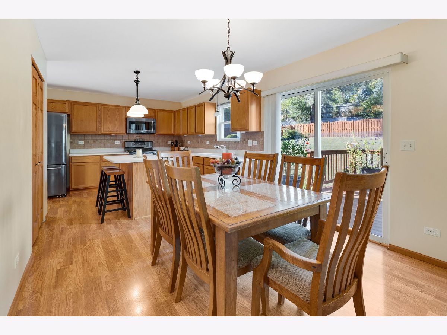
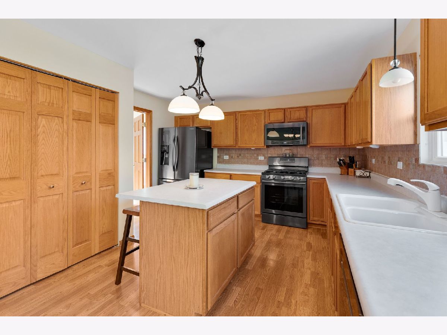
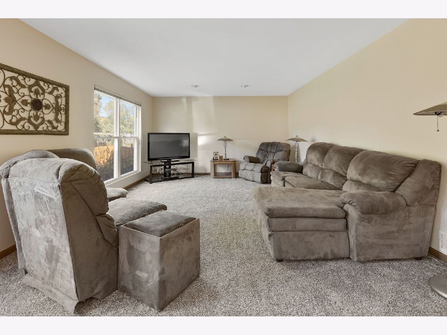
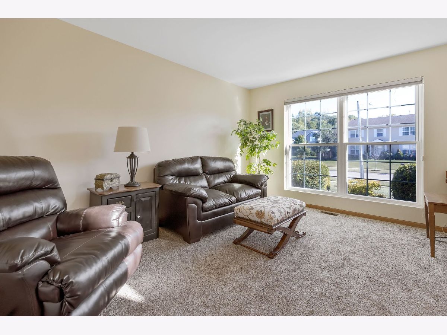
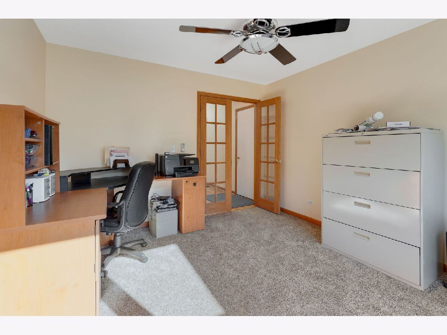
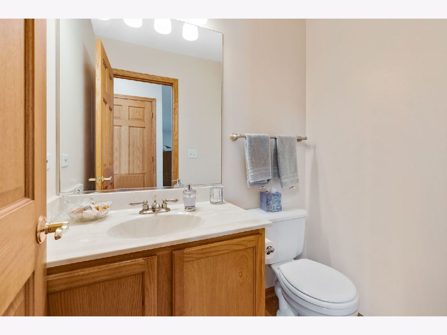
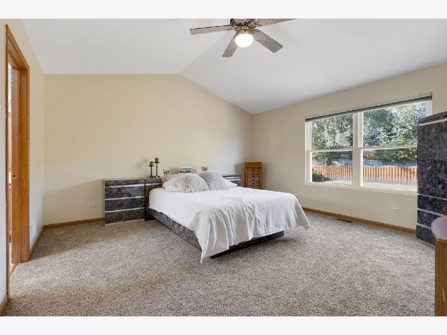
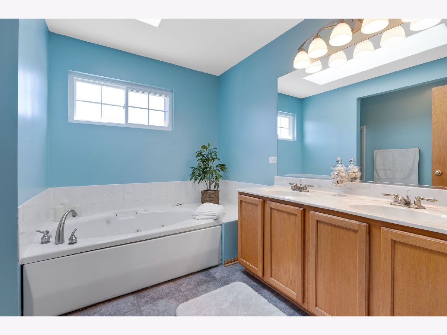
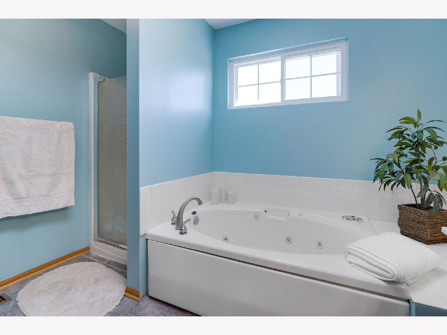
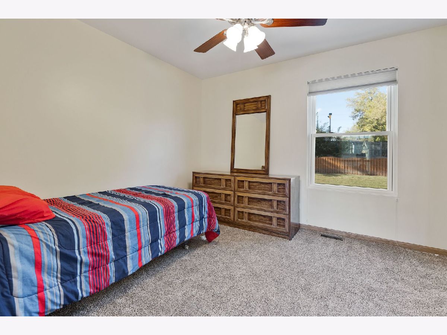
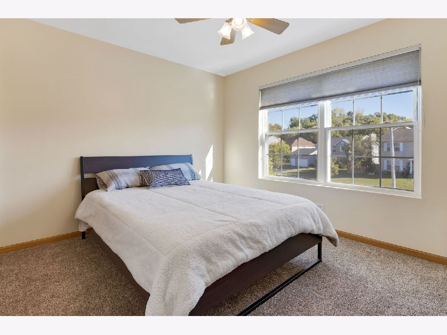
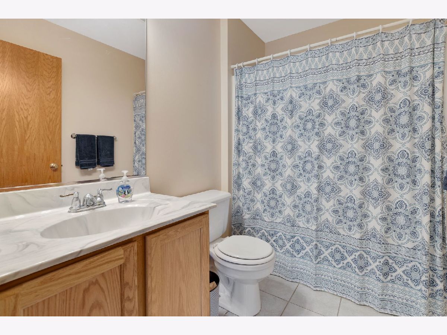
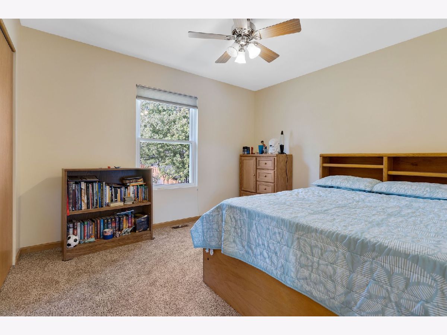
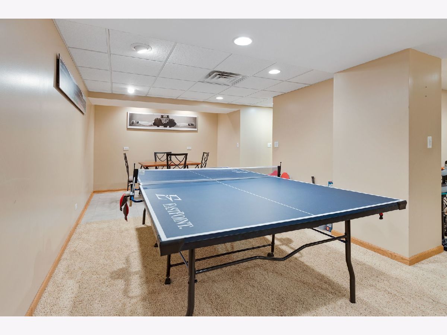
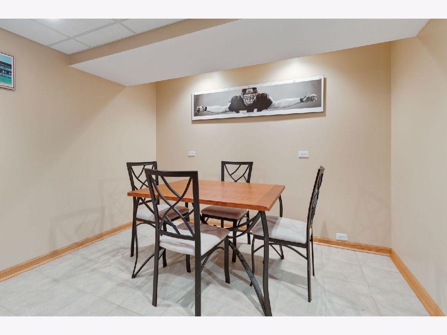
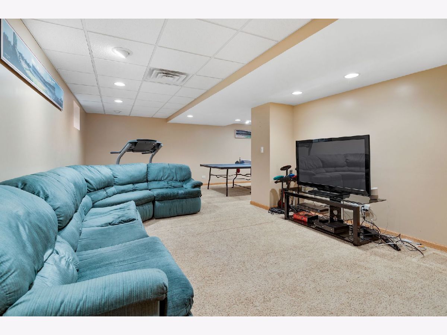
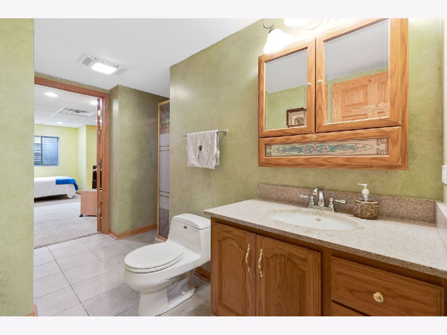
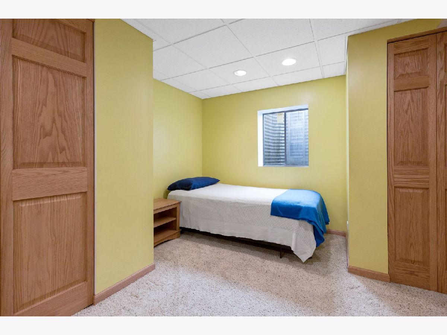
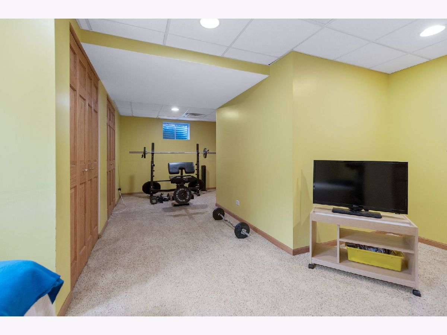
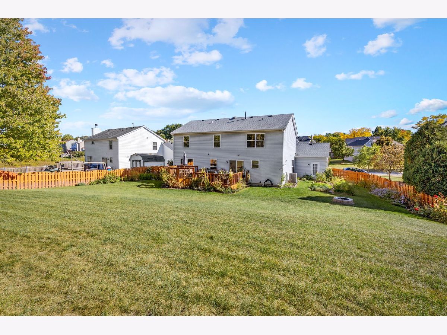
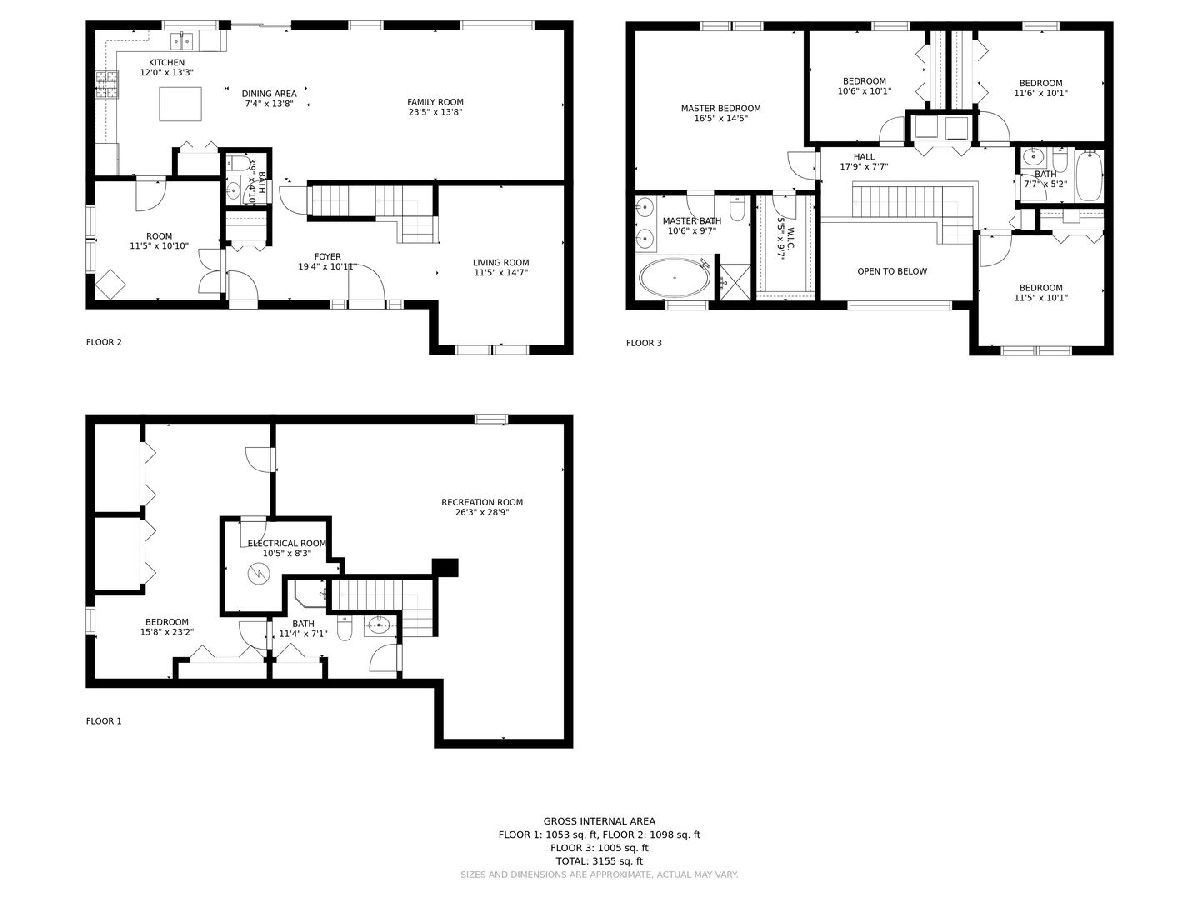
Room Specifics
Total Bedrooms: 5
Bedrooms Above Ground: 4
Bedrooms Below Ground: 1
Dimensions: —
Floor Type: —
Dimensions: —
Floor Type: —
Dimensions: —
Floor Type: —
Dimensions: —
Floor Type: —
Full Bathrooms: 4
Bathroom Amenities: Whirlpool,Separate Shower
Bathroom in Basement: 1
Rooms: —
Basement Description: Finished
Other Specifics
| 3 | |
| — | |
| Asphalt | |
| — | |
| — | |
| 67 X 160 X 61 X 153 | |
| Pull Down Stair | |
| — | |
| — | |
| — | |
| Not in DB | |
| — | |
| — | |
| — | |
| — |
Tax History
| Year | Property Taxes |
|---|---|
| 2021 | $9,313 |
Contact Agent
Nearby Similar Homes
Nearby Sold Comparables
Contact Agent
Listing Provided By
RE/MAX All Pro - St Charles


