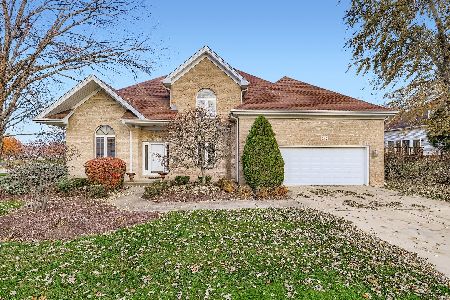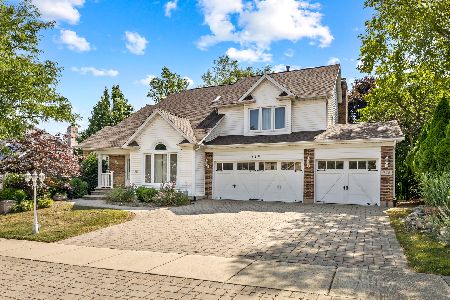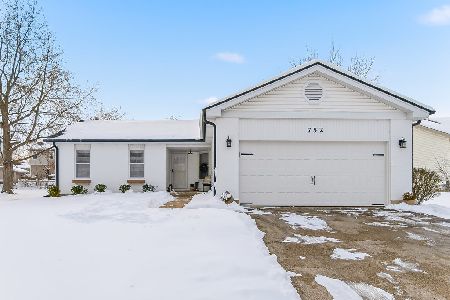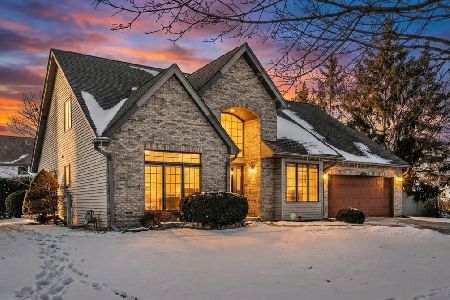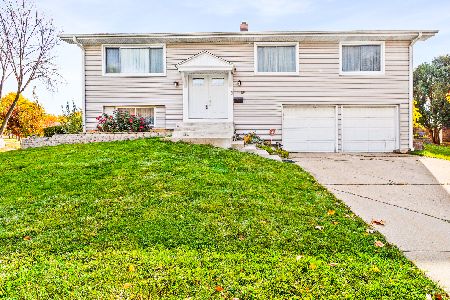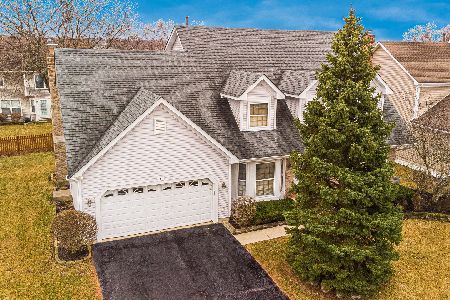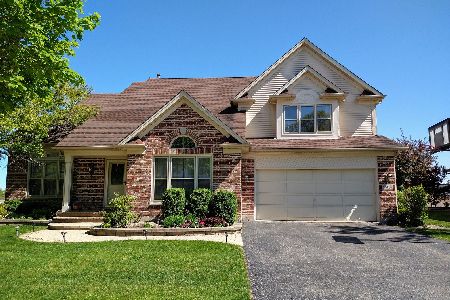1590 Crowfoot Circle, Hoffman Estates, Illinois 60169
$750,000
|
Sold
|
|
| Status: | Closed |
| Sqft: | 3,530 |
| Cost/Sqft: | $205 |
| Beds: | 4 |
| Baths: | 4 |
| Year Built: | 1992 |
| Property Taxes: | $14,341 |
| Days On Market: | 902 |
| Lot Size: | 0,00 |
Description
A phenomenal opportunity to live in the most thoughtfully tailored residences in Casey Farms! Upon entry, you'll be welcomed by soaring vaulted ceilings gracing the entryway, living room, and office all complemented by new hardwood flooring, intricate moldings, and trims. The open-concept design is a host's delight, inviting guests to seamlessly mingle across multiple living spaces, or step outside to the covered patio adorned with a custom-built gazebo & fireplace. The main level encompasses not only the generously proportioned office/den and multiple living areas thoughtfully arranged for easy living, but a spacious dining room, well-appointed kitchen with an eating area, designed with premium appliances, Italian flooring, marvelous cabinets and beautiful counter tops, next to a comfortable family room featuring a custom-build entertainment center and fireplace. Convenient garage access is complemented by an adjacent laundry/mud room, tucked right off of the family room. The property's elegance and customized craftsmanship extend beyond the main level, permeating throughout the entire home. Ascending the grand staircase, boasting newly finished hardwood floors, exquisite railing, metal banisters, and a carpeted stair runner, you'll discover three bedrooms alongside the sprawling primary suite. These bedrooms exhibit newly refinished hardwood floors, adorned with crown molding, trims, baseboards, recessed lighting, and new drapery molding complete with integrated rails. Custom built-in closet organizers are found in each bedroom closet. The spacious primary ensuite features a granite double sink, dedicated vanity, heated towel rack, separate standing shower with multiple jets, rain shower head, and spacious soaking tub. Venturing into the basement reveals a fully finished with hardwood flooring and granite counters mother-in-law suite, featuring a complete 4-piece appliance kitchen including a fridge, dishwasher, oven with stove, and microwave, all that with an adjoining dining room. Custom-built home theater area with 100" movie screen, premium sound, tiered seating, and high-quality carpet gives the ability to turn any ordinary night into a family event. A spacious living and entertainment area, with a comprehensive wet bar complemented by a wine cooler are just around the corner. The fully renovated bathroom boasts a substantial shower, while the basement suite also encompasses an exercise room complete with a walk-in closet. This residence encompasses well maintained fenced yard, brick paved driveway and walkways with irrigation system and one-of-a-kind landscaping lights enhancing convenience and security. The modern garage is equipped with EV Charging capabilities up to 240v. No other home compares to the thoughtful touches and high-end finishes put into this home! Steps from Victoria Park, the Schaumburg Community Recreation Center, and a few minutes' drives to Woodfield Mall, this unique residence districted to top rated schools is the perfect place to call your new home!
Property Specifics
| Single Family | |
| — | |
| — | |
| 1992 | |
| — | |
| NORMANDY | |
| No | |
| — |
| Cook | |
| Casey Farms | |
| — / Not Applicable | |
| — | |
| — | |
| — | |
| 11849289 | |
| 07172120280000 |
Nearby Schools
| NAME: | DISTRICT: | DISTANCE: | |
|---|---|---|---|
|
Grade School
Hoover Math & Science Academy |
54 | — | |
|
Middle School
Keller Junior High School |
54 | Not in DB | |
|
High School
Hoffman Estates High School |
211 | Not in DB | |
Property History
| DATE: | EVENT: | PRICE: | SOURCE: |
|---|---|---|---|
| 19 Oct, 2023 | Sold | $750,000 | MRED MLS |
| 16 Aug, 2023 | Under contract | $725,000 | MRED MLS |
| 8 Aug, 2023 | Listed for sale | $725,000 | MRED MLS |
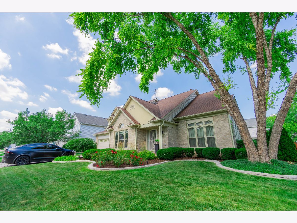
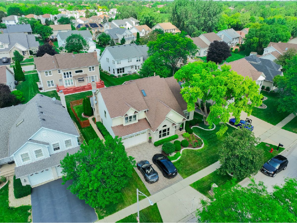
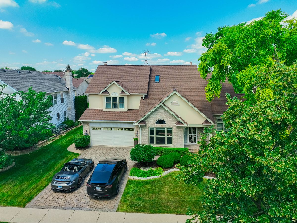
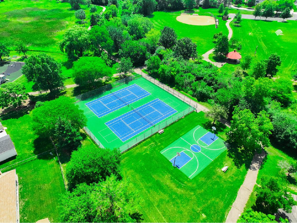
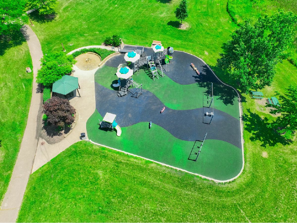
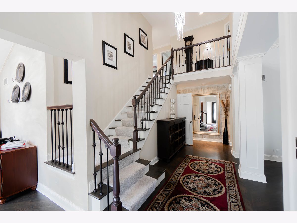
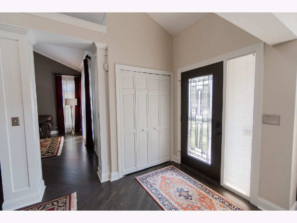
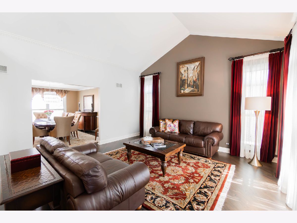
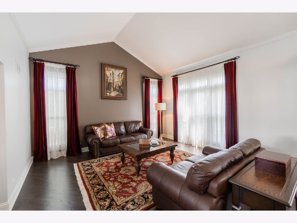
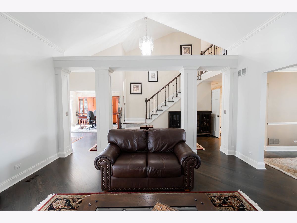
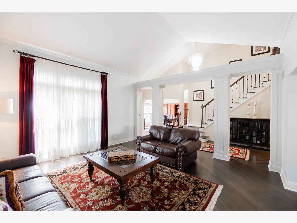
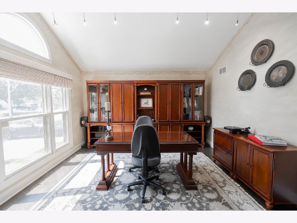
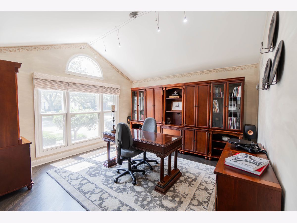
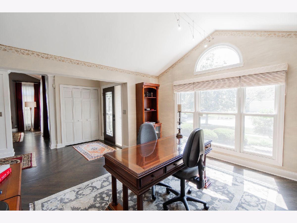
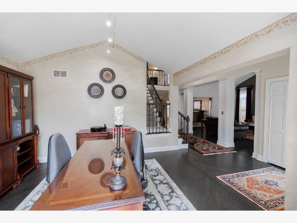
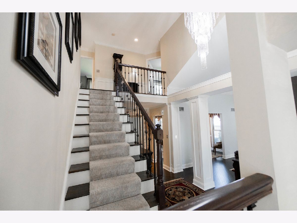
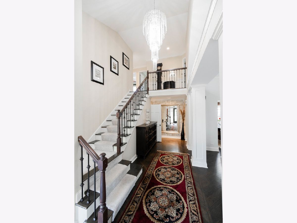
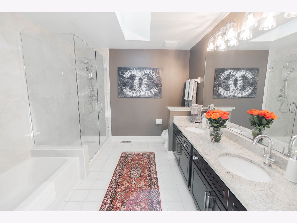
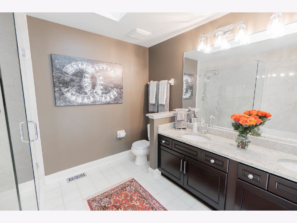
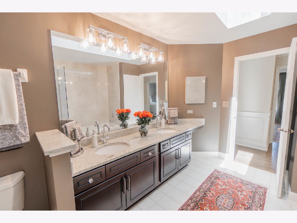
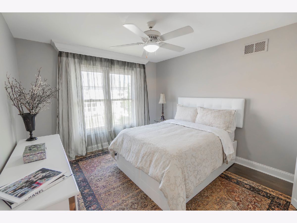
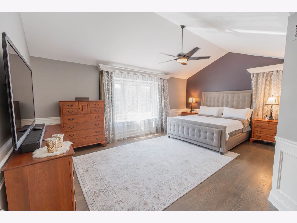
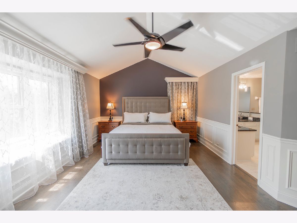
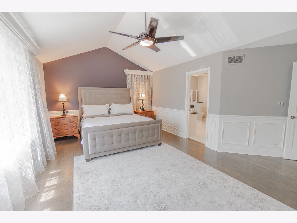
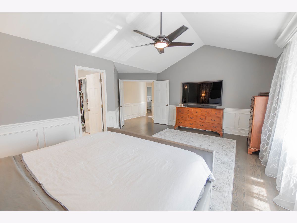
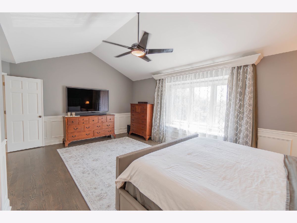
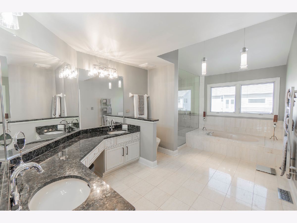
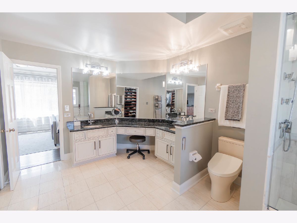
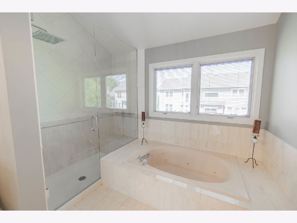
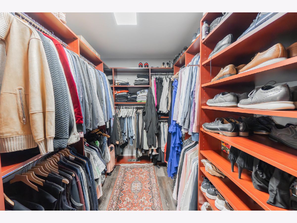
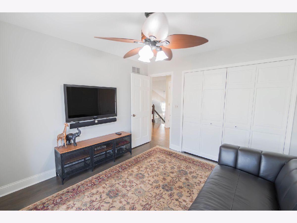
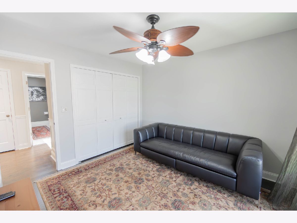
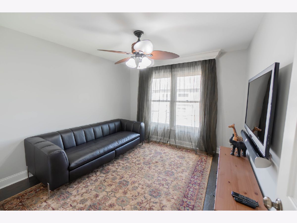
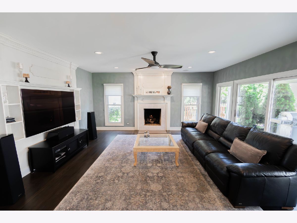
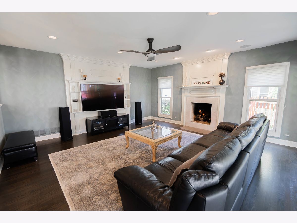
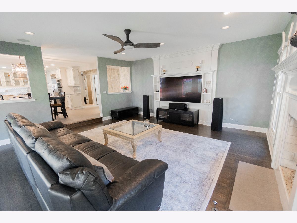
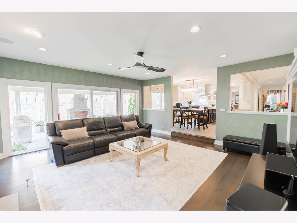
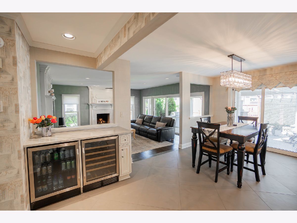
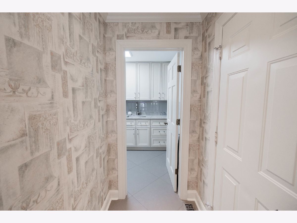
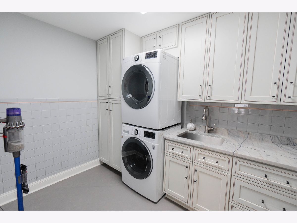
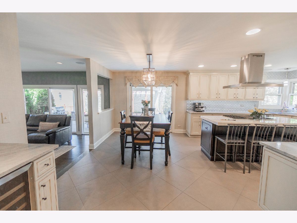
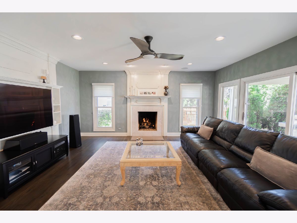
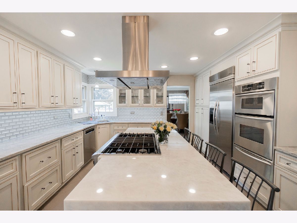
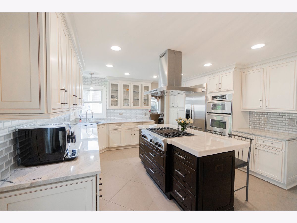
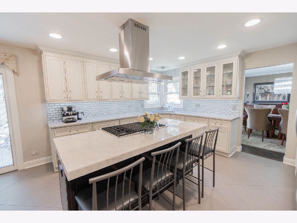
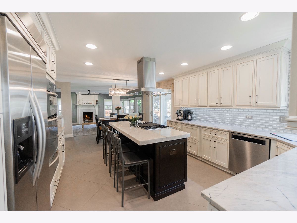
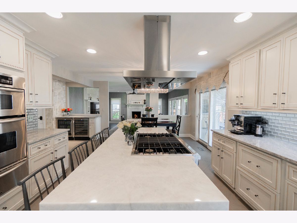
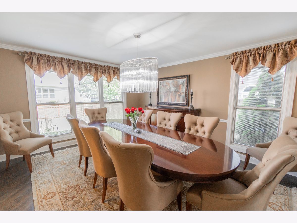
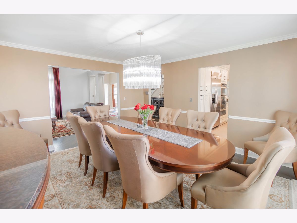
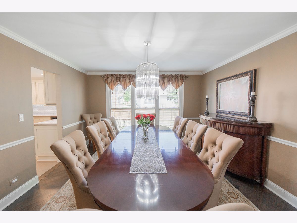
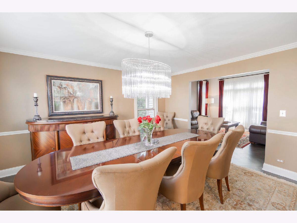
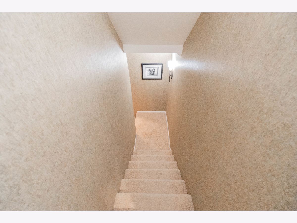
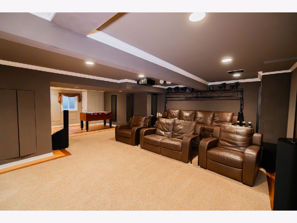
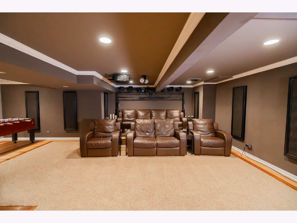
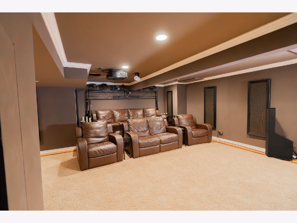
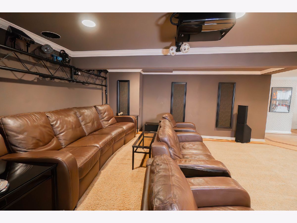
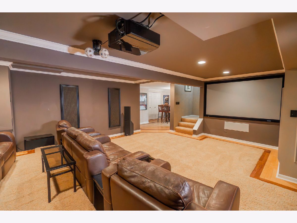
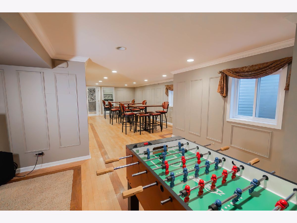
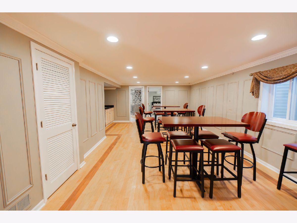
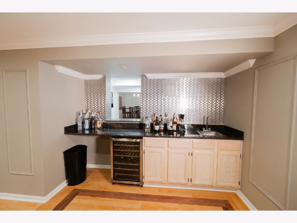
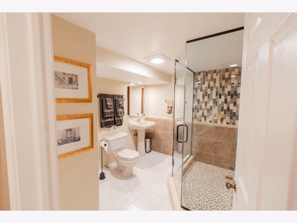
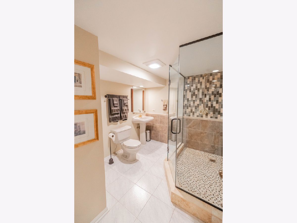
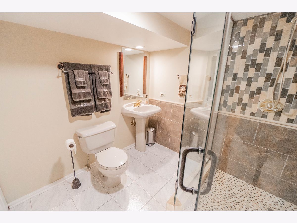
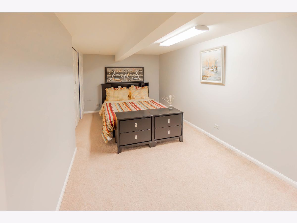
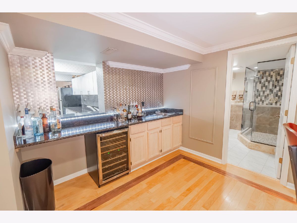
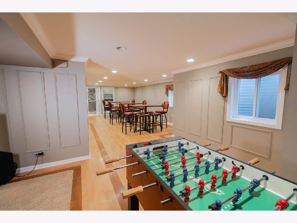
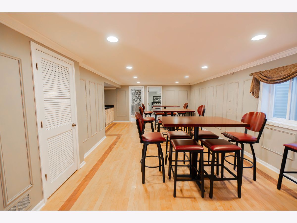
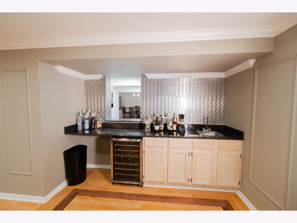
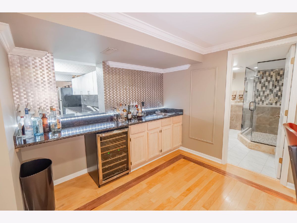
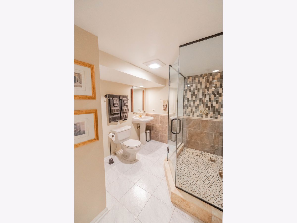
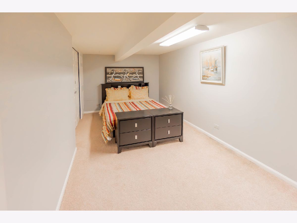
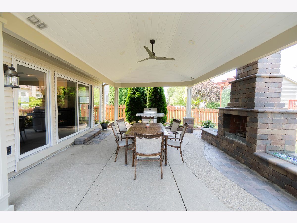
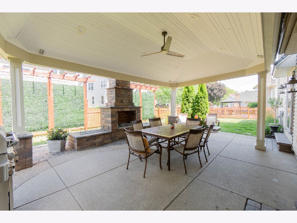
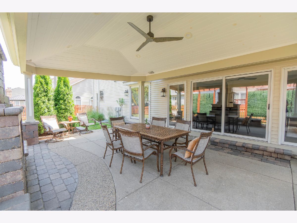
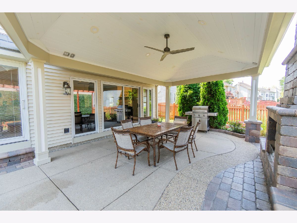
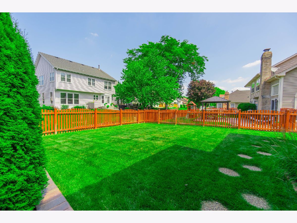
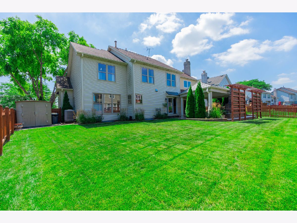
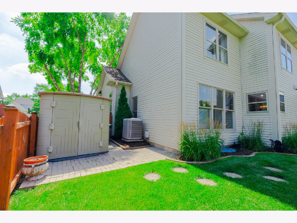
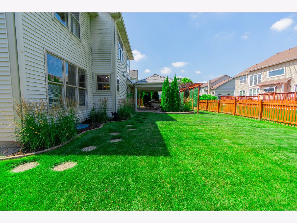
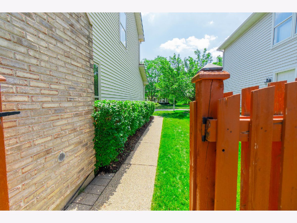
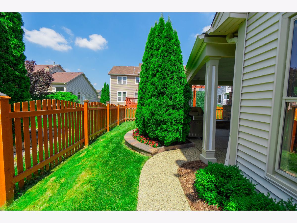
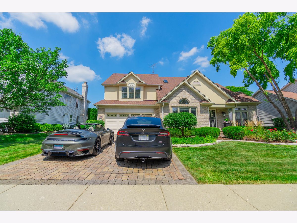
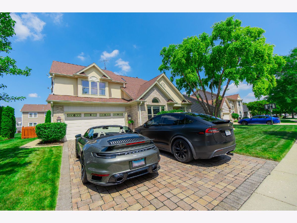
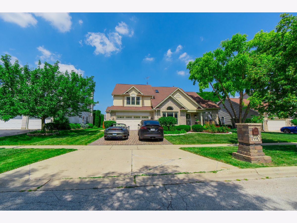
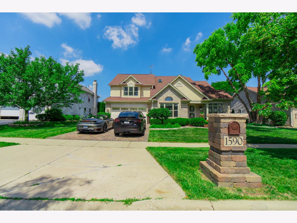
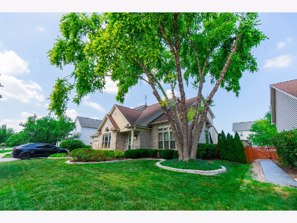
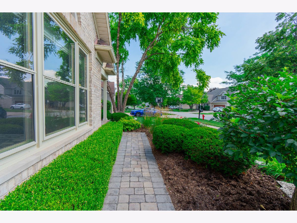
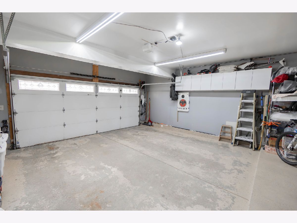
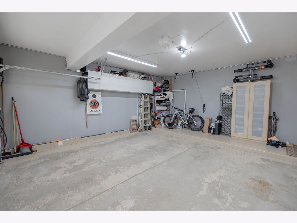
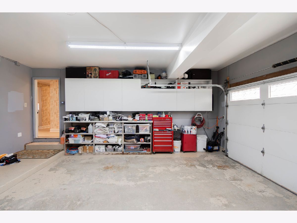
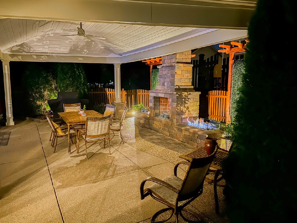
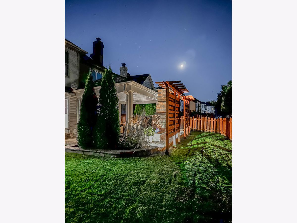
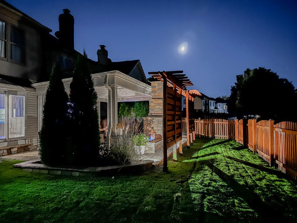
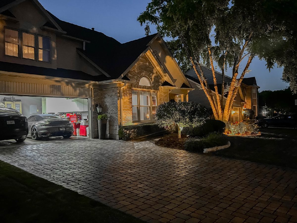
Room Specifics
Total Bedrooms: 4
Bedrooms Above Ground: 4
Bedrooms Below Ground: 0
Dimensions: —
Floor Type: —
Dimensions: —
Floor Type: —
Dimensions: —
Floor Type: —
Full Bathrooms: 4
Bathroom Amenities: Whirlpool,Separate Shower,Double Sink
Bathroom in Basement: 1
Rooms: —
Basement Description: Finished
Other Specifics
| 2 | |
| — | |
| — | |
| — | |
| — | |
| 106X89X105X70 | |
| — | |
| — | |
| — | |
| — | |
| Not in DB | |
| — | |
| — | |
| — | |
| — |
Tax History
| Year | Property Taxes |
|---|---|
| 2023 | $14,341 |
Contact Agent
Nearby Similar Homes
Nearby Sold Comparables
Contact Agent
Listing Provided By
Compass

