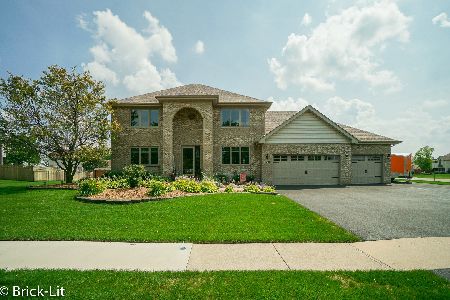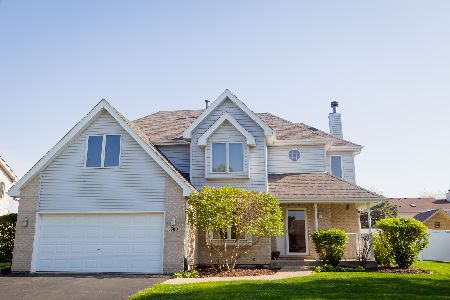1590 Duchess Avenue, New Lenox, Illinois 60451
$360,000
|
Sold
|
|
| Status: | Closed |
| Sqft: | 3,000 |
| Cost/Sqft: | $122 |
| Beds: | 4 |
| Baths: | 3 |
| Year Built: | 2000 |
| Property Taxes: | $8,504 |
| Days On Market: | 2782 |
| Lot Size: | 0,36 |
Description
Stunning & stately 3000 sq ft all brick custom Georgian w 4 car garage boasts many luxury amenities throughout! This amazing home features: Spacious kitchen w stainless steel appliances, butler's pantry & breakfast area w door to breathtaking 2- tiered paver patio w built-in flower boxes & fire pit overlooking parklike yard w loads of perennials & sprinkler system; Main level laundry room w large walk-in pantry/mudroom w 2nd fridge; Formal dining room w gleaming wood flooring; Large family room w cozy fireplace & double door entry to formal living room; Master suite boasting tray ceiling, office/sitting room & his & hers walk-in closets w access to attic storage & posh master bath offering whirlpool tub & separate shower; Bath #2 w skylight; Full, finished basement that's perfect for entertaining w it's large wet bar, recreation room w dart board, pool table & loveseats (all stay with the home) plus plenty of storage. Newer Anderson windows, roof, gutters, skylights & more!
Property Specifics
| Single Family | |
| — | |
| Georgian | |
| 2000 | |
| Full | |
| — | |
| No | |
| 0.36 |
| Will | |
| Royal Meadows | |
| 0 / Not Applicable | |
| None | |
| Lake Michigan | |
| Public Sewer | |
| 09941079 | |
| 1508323060030000 |
Nearby Schools
| NAME: | DISTRICT: | DISTANCE: | |
|---|---|---|---|
|
High School
Lincoln-way West High School |
210 | Not in DB | |
Property History
| DATE: | EVENT: | PRICE: | SOURCE: |
|---|---|---|---|
| 30 Jul, 2018 | Sold | $360,000 | MRED MLS |
| 12 Jun, 2018 | Under contract | $367,000 | MRED MLS |
| — | Last price change | $368,000 | MRED MLS |
| 7 May, 2018 | Listed for sale | $368,000 | MRED MLS |
| 18 Aug, 2020 | Sold | $420,000 | MRED MLS |
| 15 Jul, 2020 | Under contract | $419,000 | MRED MLS |
| 13 Jul, 2020 | Listed for sale | $419,000 | MRED MLS |
Room Specifics
Total Bedrooms: 4
Bedrooms Above Ground: 4
Bedrooms Below Ground: 0
Dimensions: —
Floor Type: Carpet
Dimensions: —
Floor Type: Carpet
Dimensions: —
Floor Type: Carpet
Full Bathrooms: 3
Bathroom Amenities: Whirlpool,Separate Shower
Bathroom in Basement: 0
Rooms: Office,Recreation Room,Foyer,Pantry
Basement Description: Finished
Other Specifics
| 4 | |
| Concrete Perimeter | |
| — | |
| Deck, Brick Paver Patio, Above Ground Pool | |
| Corner Lot,Landscaped | |
| 132X129X87X177 | |
| — | |
| Full | |
| Skylight(s), Bar-Wet, Hardwood Floors, Wood Laminate Floors, First Floor Laundry | |
| Range, Microwave, Dishwasher, Refrigerator, Washer, Dryer, Disposal, Stainless Steel Appliance(s) | |
| Not in DB | |
| Sidewalks, Street Lights, Street Paved | |
| — | |
| — | |
| Wood Burning, Gas Starter |
Tax History
| Year | Property Taxes |
|---|---|
| 2018 | $8,504 |
| 2020 | $9,432 |
Contact Agent
Nearby Similar Homes
Nearby Sold Comparables
Contact Agent
Listing Provided By
Century 21 Affiliated





