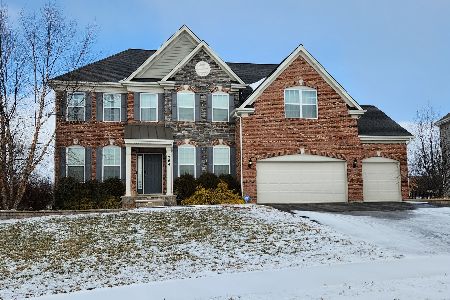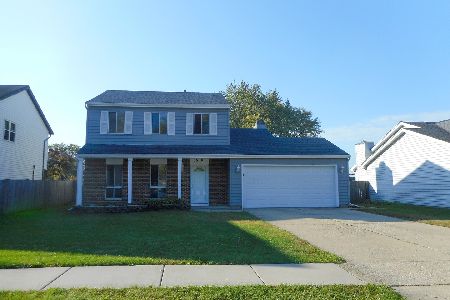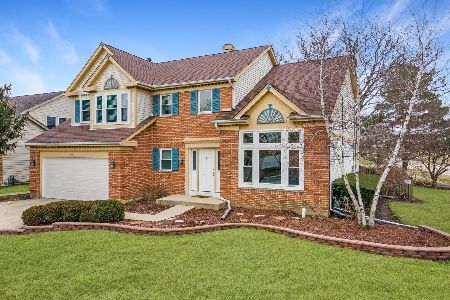1590 Lenox Court, Bartlett, Illinois 60103
$316,000
|
Sold
|
|
| Status: | Closed |
| Sqft: | 2,106 |
| Cost/Sqft: | $154 |
| Beds: | 3 |
| Baths: | 3 |
| Year Built: | 1990 |
| Property Taxes: | $9,337 |
| Days On Market: | 2562 |
| Lot Size: | 0,28 |
Description
Beautiful, open-concept home on one of the best & biggest lots (almost 1/3 acre) in popular Fairfax Crossings, backing to Schrader Park & close to Hawk Hollow Elementary. Curb appeal galore with ledge stone facade & NEW in 2010: Architectural-Shingled Roof, Thermal-Insulated Windows, Siding, HE Furnace & A/C! Back faces south providing loads of sunshine throughout the home! Enjoy entertaining on the huge 2-tiered deck and in the large, flat backyard overlooking park. Eat-in kitchen with newer granite & stainless steel appliances opens to family room with fireplace. 1st floor laundry/mud room. Master suite boasts cathedral ceiling, wood laminate floors, his & hers walk-in closets, separate tub and shower. 3 spacious bedrooms with 12x11 loft that can easily convert to a 4th bedroom. Finished basement with ceramic floors offers 21x16 rec room, 21x11 office/play room, and 12x9 storage room with utility sink. New carpet in 2015. New light fixtures and fresh paint throughout! Move-in ready!
Property Specifics
| Single Family | |
| — | |
| — | |
| 1990 | |
| Full | |
| 2 STORY | |
| No | |
| 0.28 |
| Du Page | |
| Fairfax Crossings | |
| 0 / Not Applicable | |
| None | |
| Public | |
| Public Sewer | |
| 10253320 | |
| 0114404024 |
Nearby Schools
| NAME: | DISTRICT: | DISTANCE: | |
|---|---|---|---|
|
Grade School
Hawk Hollow Elementary School |
46 | — | |
|
Middle School
East View Middle School |
46 | Not in DB | |
|
High School
Bartlett High School |
46 | Not in DB | |
Property History
| DATE: | EVENT: | PRICE: | SOURCE: |
|---|---|---|---|
| 30 Nov, 2017 | Under contract | $0 | MRED MLS |
| 7 Oct, 2017 | Listed for sale | $0 | MRED MLS |
| 18 Mar, 2019 | Sold | $316,000 | MRED MLS |
| 28 Jan, 2019 | Under contract | $325,000 | MRED MLS |
| 20 Jan, 2019 | Listed for sale | $325,000 | MRED MLS |
Room Specifics
Total Bedrooms: 3
Bedrooms Above Ground: 3
Bedrooms Below Ground: 0
Dimensions: —
Floor Type: Carpet
Dimensions: —
Floor Type: Carpet
Full Bathrooms: 3
Bathroom Amenities: Separate Shower,Soaking Tub
Bathroom in Basement: 0
Rooms: Eating Area,Foyer,Recreation Room,Office,Storage,Walk In Closet,Loft
Basement Description: Finished
Other Specifics
| 2 | |
| Concrete Perimeter | |
| Asphalt | |
| Deck, Porch, Storms/Screens | |
| Corner Lot,Cul-De-Sac,Landscaped,Park Adjacent | |
| 87 X 121 X 147 X 87 | |
| — | |
| Full | |
| Vaulted/Cathedral Ceilings | |
| Range, Microwave, Dishwasher, Refrigerator, Washer, Dryer, Disposal, Stainless Steel Appliance(s) | |
| Not in DB | |
| Sidewalks, Street Lights, Street Paved | |
| — | |
| — | |
| Attached Fireplace Doors/Screen, Gas Log, Gas Starter |
Tax History
| Year | Property Taxes |
|---|---|
| 2019 | $9,337 |
Contact Agent
Nearby Similar Homes
Nearby Sold Comparables
Contact Agent
Listing Provided By
RE/MAX Showcase








