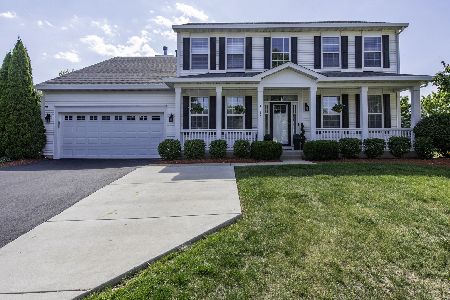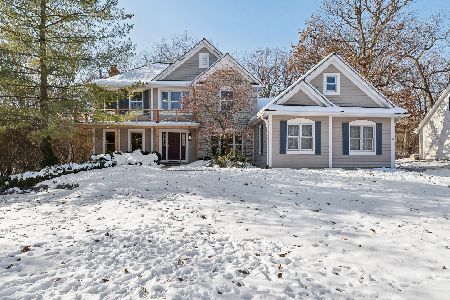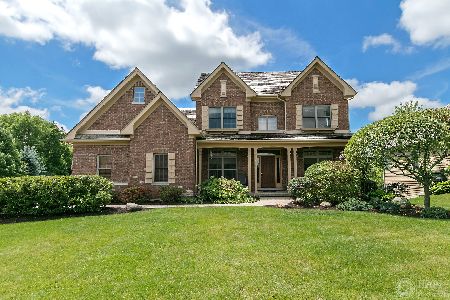1590 Mcclellan Drive, Lindenhurst, Illinois 60046
$340,000
|
Sold
|
|
| Status: | Closed |
| Sqft: | 3,240 |
| Cost/Sqft: | $103 |
| Beds: | 4 |
| Baths: | 4 |
| Year Built: | 2007 |
| Property Taxes: | $14,736 |
| Days On Market: | 2388 |
| Lot Size: | 0,38 |
Description
Traditional elegance meets modern beauty in this 5 bed, 3.1 bath home on a quiet cul-de-sac! Front porch is remarkable & generously sized to entertain. 2 story foyer w/ wainscoting detail presents an open layout & natural sunlight. LR & Dr graced w/ unique pillars give a luxurious feel. Beautiful HW floors flow throughout the kitchen w/ SS appliances, tile backsplash, island/BF bar, eating area, pantry closet & exterior access to the stunning brick paver patio. Floor to ceiling mantle, brick FP & large windows adorn the FR w/ cathedral ceilings. Office, 1/2 bath & laundry room complete the main level. Beautiful master bedroom w/ double door entrance is spacious & relaxing. Master bath boasts 2 sinks, whirlpool tub, separate shower & 2 WIC's. 2 addtl beds & 1 full bath adorn the 2nd level. Finished basement features rec room, game room, wet-bar, bedroom, full bath & plenty of extra storage space! Enjoy nature's wonders in your peaceful backyard w/ serene views & beautiful landscaping!!!!
Property Specifics
| Single Family | |
| — | |
| — | |
| 2007 | |
| Full | |
| — | |
| No | |
| 0.38 |
| Lake | |
| Grants Grove | |
| 600 / Annual | |
| Other | |
| Public | |
| Public Sewer | |
| 10456822 | |
| 02274050440000 |
Nearby Schools
| NAME: | DISTRICT: | DISTANCE: | |
|---|---|---|---|
|
Grade School
Oakland Elementary School |
34 | — | |
|
Middle School
Antioch Upper Grade School |
34 | Not in DB | |
|
High School
Lakes Community High School |
117 | Not in DB | |
Property History
| DATE: | EVENT: | PRICE: | SOURCE: |
|---|---|---|---|
| 18 Sep, 2019 | Sold | $340,000 | MRED MLS |
| 28 Jul, 2019 | Under contract | $335,000 | MRED MLS |
| 19 Jul, 2019 | Listed for sale | $335,000 | MRED MLS |
Room Specifics
Total Bedrooms: 5
Bedrooms Above Ground: 4
Bedrooms Below Ground: 1
Dimensions: —
Floor Type: Carpet
Dimensions: —
Floor Type: Carpet
Dimensions: —
Floor Type: Carpet
Dimensions: —
Floor Type: —
Full Bathrooms: 4
Bathroom Amenities: Whirlpool,Separate Shower,Double Sink,Soaking Tub
Bathroom in Basement: 1
Rooms: Bedroom 5,Exercise Room,Breakfast Room,Office,Media Room,Storage,Eating Area,Recreation Room,Game Room,Foyer
Basement Description: Finished
Other Specifics
| 3 | |
| — | |
| Asphalt | |
| Patio, Porch, Brick Paver Patio, Storms/Screens | |
| Cul-De-Sac,Fenced Yard,Landscaped | |
| 25X26X28X25X28X151X122X134 | |
| — | |
| Full | |
| Vaulted/Cathedral Ceilings, Hardwood Floors, Wood Laminate Floors, Walk-In Closet(s) | |
| Double Oven, Microwave, Dishwasher, Refrigerator, Washer, Dryer, Disposal, Stainless Steel Appliance(s) | |
| Not in DB | |
| Sidewalks, Street Lights, Street Paved | |
| — | |
| — | |
| Attached Fireplace Doors/Screen, Gas Log, Gas Starter |
Tax History
| Year | Property Taxes |
|---|---|
| 2019 | $14,736 |
Contact Agent
Nearby Similar Homes
Nearby Sold Comparables
Contact Agent
Listing Provided By
RE/MAX Top Performers






