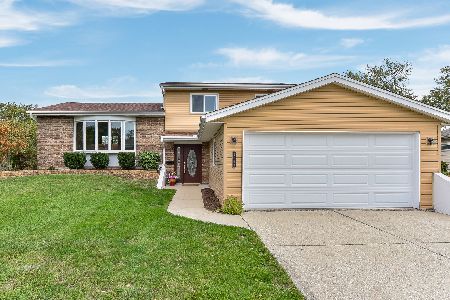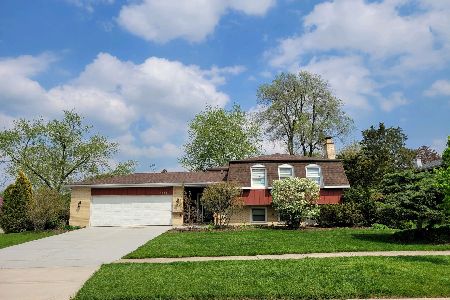1590 Prospect Street, Wheaton, Illinois 60189
$369,000
|
Sold
|
|
| Status: | Closed |
| Sqft: | 2,059 |
| Cost/Sqft: | $184 |
| Beds: | 4 |
| Baths: | 3 |
| Year Built: | 1974 |
| Property Taxes: | $9,223 |
| Days On Market: | 2364 |
| Lot Size: | 0,26 |
Description
Welcome Home! Great Family Community with everything in close proximity - schools, parks, pool, recreation center, shopping. Open updated kitchen with granite counter tops and custom cherry cabinets. Just open the sliding glass door & start the grilling! Spacious open living room & dining room with plenty of daylight. Master Bedroom with walk in closet & full master bathroom. Family room w/brick fireplace is great for entertaining with it's newer ceramic flooring that looks like hardwood. Plenty of space for the kids to play & have friends over. Enjoy an indoor fire on those long winter nights. 2nd Kitchen is great for Arts & Crafts room. Fully fenced in yard with custom brick paver patio. This Home is located in a Great Neighborhood and boasts an array of options. So many possibilities - Day Care, Airbnb, In-law or just plenty of extras rooms. Walk 4 blocks to Briar Patch Park, 5 blocks to Briar Glen Grade School and blocks to COD, Village Links Golf Course, Village Links Park & more
Property Specifics
| Single Family | |
| — | |
| Bi-Level | |
| 1974 | |
| Walkout | |
| BI LEVEL | |
| No | |
| 0.26 |
| Du Page | |
| Briarcliffe | |
| — / Not Applicable | |
| None | |
| Lake Michigan | |
| Public Sewer, Sewer-Storm | |
| 10477030 | |
| 0522306016 |
Nearby Schools
| NAME: | DISTRICT: | DISTANCE: | |
|---|---|---|---|
|
Grade School
Briar Glen Elementary School |
89 | — | |
|
Middle School
Glen Crest Middle School |
89 | Not in DB | |
|
High School
Glenbard South High School |
87 | Not in DB | |
Property History
| DATE: | EVENT: | PRICE: | SOURCE: |
|---|---|---|---|
| 8 Nov, 2019 | Sold | $369,000 | MRED MLS |
| 25 Sep, 2019 | Under contract | $379,000 | MRED MLS |
| — | Last price change | $389,000 | MRED MLS |
| 7 Aug, 2019 | Listed for sale | $394,000 | MRED MLS |
Room Specifics
Total Bedrooms: 4
Bedrooms Above Ground: 4
Bedrooms Below Ground: 0
Dimensions: —
Floor Type: Hardwood
Dimensions: —
Floor Type: Hardwood
Dimensions: —
Floor Type: Carpet
Full Bathrooms: 3
Bathroom Amenities: —
Bathroom in Basement: 1
Rooms: Office,Kitchen,Foyer,Utility Room-Lower Level,Walk In Closet
Basement Description: Finished
Other Specifics
| 2 | |
| Concrete Perimeter | |
| Concrete | |
| Deck, Patio, Brick Paver Patio, Storms/Screens, Outdoor Grill, Fire Pit | |
| — | |
| 67 X 160 X 90 X 137 | |
| — | |
| Full | |
| Hardwood Floors, In-Law Arrangement, Walk-In Closet(s) | |
| Range, Microwave, Dishwasher, Refrigerator, Washer, Dryer, Disposal, Other | |
| Not in DB | |
| Sidewalks, Street Lights, Street Paved | |
| — | |
| — | |
| Attached Fireplace Doors/Screen, Gas Log |
Tax History
| Year | Property Taxes |
|---|---|
| 2019 | $9,223 |
Contact Agent
Nearby Similar Homes
Nearby Sold Comparables
Contact Agent
Listing Provided By
RE/MAX Achievers








