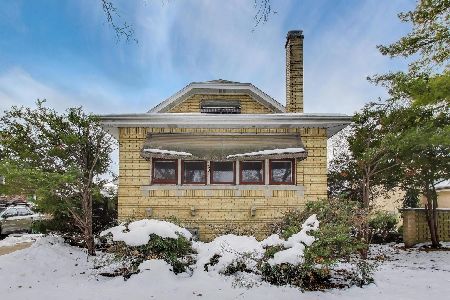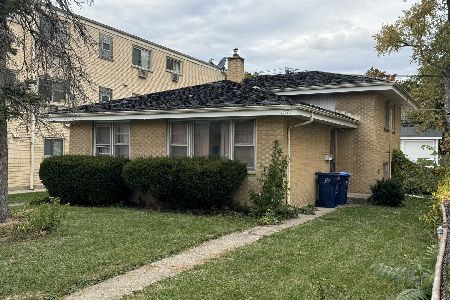1590 Sherman Place, Des Plaines, Illinois 60016
$175,000
|
Sold
|
|
| Status: | Closed |
| Sqft: | 1,507 |
| Cost/Sqft: | $125 |
| Beds: | 4 |
| Baths: | 2 |
| Year Built: | 1951 |
| Property Taxes: | $1,093 |
| Days On Market: | 5338 |
| Lot Size: | 0,16 |
Description
Perfect In-Law Living Arrangement, Large Main Floor with 2 Bedrooms, Living Room, Family Room, Dining Room, Kitchen and Laundry Room. Second Floor has 2 Bedrooms, Kitchen, Full Bath and Large Family Room. All this and a Separate Entrance! Full Finished Basement with Exterior Access. Side Driveway with 2 1/2 Car Garage. Walk to Park, Oakton Community College and Hospital. 1 Owner Home, Custom Built by Owners Father!!
Property Specifics
| Single Family | |
| — | |
| Cape Cod | |
| 1951 | |
| Full,Walkout | |
| IN-LAW ARRANGEMENT | |
| No | |
| 0.16 |
| Cook | |
| River-rand Park | |
| 0 / Not Applicable | |
| None | |
| Public | |
| Public Sewer | |
| 07841752 | |
| 09161020230000 |
Nearby Schools
| NAME: | DISTRICT: | DISTANCE: | |
|---|---|---|---|
|
Grade School
North Elementary School |
62 | — | |
|
Middle School
Chippewa Middle School |
62 | Not in DB | |
|
High School
Maine West High School |
207 | Not in DB | |
Property History
| DATE: | EVENT: | PRICE: | SOURCE: |
|---|---|---|---|
| 4 Aug, 2011 | Sold | $175,000 | MRED MLS |
| 29 Jun, 2011 | Under contract | $189,000 | MRED MLS |
| 24 Jun, 2011 | Listed for sale | $189,000 | MRED MLS |
Room Specifics
Total Bedrooms: 4
Bedrooms Above Ground: 4
Bedrooms Below Ground: 0
Dimensions: —
Floor Type: Carpet
Dimensions: —
Floor Type: Carpet
Dimensions: —
Floor Type: Carpet
Full Bathrooms: 2
Bathroom Amenities: —
Bathroom in Basement: 0
Rooms: Kitchen,Breakfast Room,Great Room,Recreation Room,Workshop
Basement Description: Finished,Exterior Access
Other Specifics
| 2 | |
| Concrete Perimeter | |
| Concrete,Side Drive | |
| Deck, Porch, Roof Deck, Storms/Screens | |
| Fenced Yard,Landscaped | |
| 50X145 | |
| — | |
| — | |
| First Floor Bedroom, In-Law Arrangement, First Floor Laundry, First Floor Full Bath | |
| Range, Microwave, Refrigerator, Washer, Dryer | |
| Not in DB | |
| Sidewalks, Street Lights, Street Paved | |
| — | |
| — | |
| — |
Tax History
| Year | Property Taxes |
|---|---|
| 2011 | $1,093 |
Contact Agent
Nearby Similar Homes
Nearby Sold Comparables
Contact Agent
Listing Provided By
Berkshire Hathaway HomeServices Starck Real Estate





