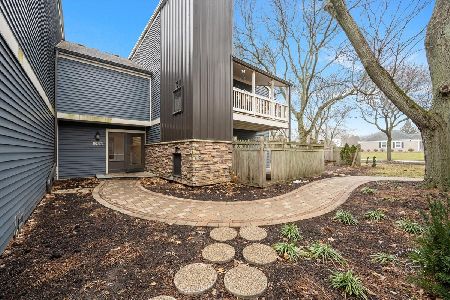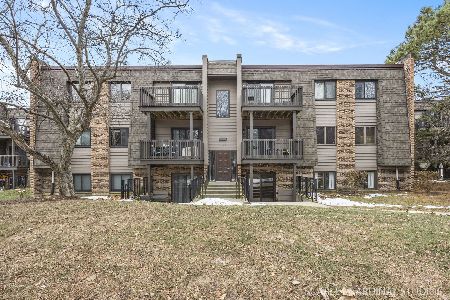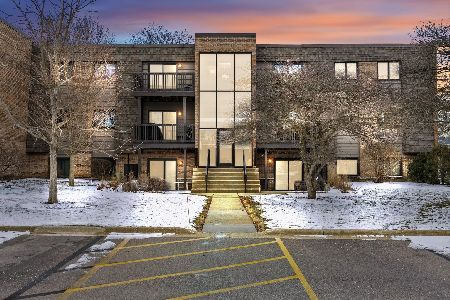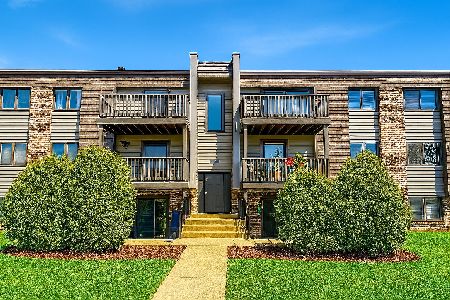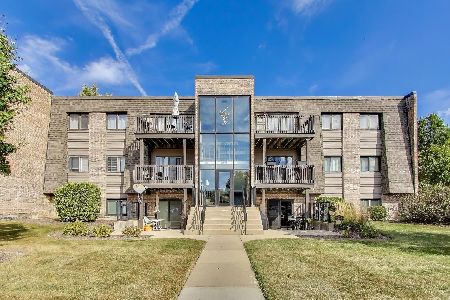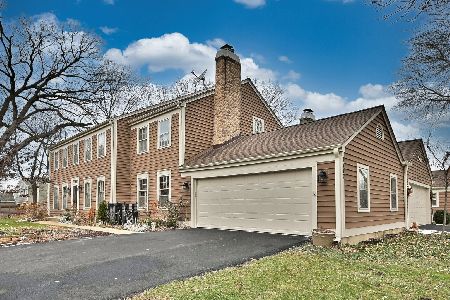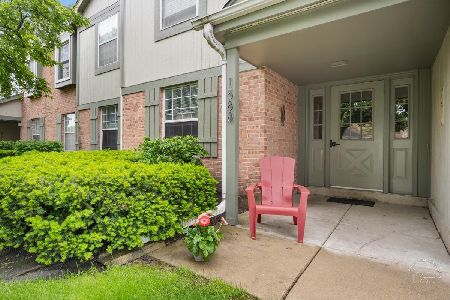1590 Stonehill Court, Wheaton, Illinois 60189
$115,000
|
Sold
|
|
| Status: | Closed |
| Sqft: | 965 |
| Cost/Sqft: | $124 |
| Beds: | 2 |
| Baths: | 1 |
| Year Built: | 1986 |
| Property Taxes: | $1,316 |
| Days On Market: | 4707 |
| Lot Size: | 0,00 |
Description
Sunny 2nd floor unit overlooking an open, greenspace and trees. Unit features vaulted ceilings, open living area, fireplace w/ wood mantle, walk-in pantry, in unit laundry w/ room for storage. Newer features include all windows & sliding doors, carpeting, kitchen appliances, washer & dryer, furnace and H2O heater. All of the majors have been done! A couple of cosmetic updates will make it yours but it's move in ready
Property Specifics
| Condos/Townhomes | |
| 2 | |
| — | |
| 1986 | |
| None | |
| — | |
| No | |
| — |
| Du Page | |
| Woodside | |
| 199 / Monthly | |
| Insurance,Exterior Maintenance,Lawn Care,Snow Removal | |
| Lake Michigan | |
| Public Sewer | |
| 08292373 | |
| 0519310048 |
Nearby Schools
| NAME: | DISTRICT: | DISTANCE: | |
|---|---|---|---|
|
Grade School
Madison Elementary School |
200 | — | |
|
Middle School
Edison Middle School |
200 | Not in DB | |
|
High School
Wheaton Warrenville South H S |
200 | Not in DB | |
Property History
| DATE: | EVENT: | PRICE: | SOURCE: |
|---|---|---|---|
| 20 Nov, 2013 | Sold | $115,000 | MRED MLS |
| 19 Oct, 2013 | Under contract | $119,900 | MRED MLS |
| — | Last price change | $124,900 | MRED MLS |
| 15 Mar, 2013 | Listed for sale | $124,900 | MRED MLS |
| 14 Dec, 2021 | Sold | $199,000 | MRED MLS |
| 17 Nov, 2021 | Under contract | $207,600 | MRED MLS |
| 11 Nov, 2021 | Listed for sale | $207,600 | MRED MLS |
Room Specifics
Total Bedrooms: 2
Bedrooms Above Ground: 2
Bedrooms Below Ground: 0
Dimensions: —
Floor Type: Carpet
Full Bathrooms: 1
Bathroom Amenities: —
Bathroom in Basement: 0
Rooms: Utility Room-2nd Floor
Basement Description: None
Other Specifics
| 1 | |
| — | |
| Asphalt | |
| Balcony | |
| Common Grounds,Cul-De-Sac | |
| COMMON | |
| — | |
| — | |
| Vaulted/Cathedral Ceilings | |
| Range, Microwave, Dishwasher, Refrigerator, Washer, Dryer, Disposal | |
| Not in DB | |
| — | |
| — | |
| — | |
| Gas Log |
Tax History
| Year | Property Taxes |
|---|---|
| 2013 | $1,316 |
| 2021 | $2,065 |
Contact Agent
Nearby Similar Homes
Nearby Sold Comparables
Contact Agent
Listing Provided By
Berkshire Hathaway HomeServices KoenigRubloff

