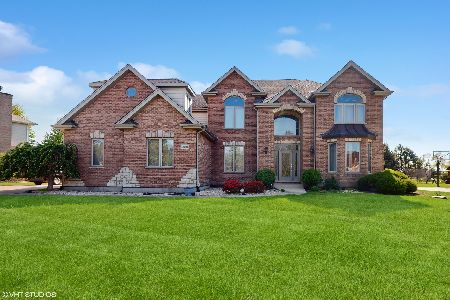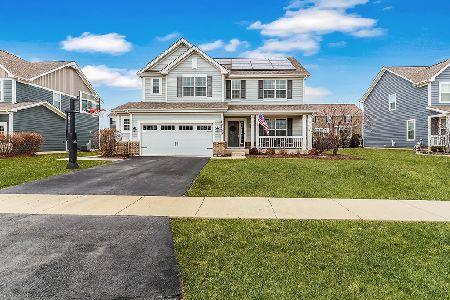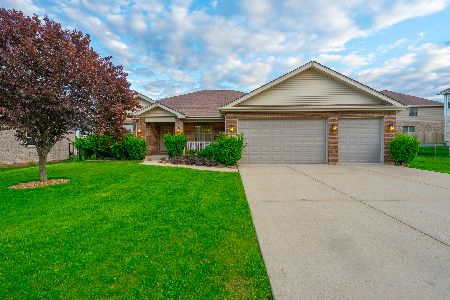15903 Crimson Drive, Lockport, Illinois 60441
$430,000
|
Sold
|
|
| Status: | Closed |
| Sqft: | 3,000 |
| Cost/Sqft: | $146 |
| Beds: | 4 |
| Baths: | 3 |
| Year Built: | 2019 |
| Property Taxes: | $2,238 |
| Days On Market: | 2487 |
| Lot Size: | 0,24 |
Description
Prepare to be impressed! New and ready for delivery. Built to last with all the must have colors & designer amenities of today including lighting, tile work & ceilings. Entire main level hardwoods! Open flow floor plan designed w/family living & entertaining in mind. Boasting 4 BR's & 2 1/2 BA's. Formal living/dining rooms. Warm & inviting family room w/corner fireplace. Elite kitchen with white cabinetry, quartz counters, contrasting island w/seating & storage, stainless appliances, architectural range hood & huge walk in pantry. Bright eating area overlooks patio. Mudroom w/bench, hooks, & upper/lower built-ins. Large upper level loft for 2nd family room/playroom/office. Convenient 2nd floor laundry. Master suite complete w/dual sinks & luxury bath. Full unfinished basement w/9 ft ceilings & roughed in plumbing ready to finish. Easy access to I355. Short walk to Broken Arrow Golf Course. Convenient to High Schools/Grade Schools, shopping, dining & all of Lockport's amenities
Property Specifics
| Single Family | |
| — | |
| Farmhouse | |
| 2019 | |
| Full | |
| 2 STORY | |
| No | |
| 0.24 |
| Will | |
| Parkside Estates | |
| 8 / Monthly | |
| Other | |
| Public | |
| Public Sewer | |
| 10339412 | |
| 1605291050070000 |
Nearby Schools
| NAME: | DISTRICT: | DISTANCE: | |
|---|---|---|---|
|
Grade School
William J Butler School |
33C | — | |
|
Middle School
Hadley Middle School |
33C | Not in DB | |
|
High School
Lockport Township High School |
205 | Not in DB | |
|
Alternate Junior High School
Homer Junior High School |
— | Not in DB | |
Property History
| DATE: | EVENT: | PRICE: | SOURCE: |
|---|---|---|---|
| 25 Jul, 2019 | Sold | $430,000 | MRED MLS |
| 23 Jun, 2019 | Under contract | $439,000 | MRED MLS |
| — | Last price change | $449,000 | MRED MLS |
| 10 Apr, 2019 | Listed for sale | $449,000 | MRED MLS |
Room Specifics
Total Bedrooms: 4
Bedrooms Above Ground: 4
Bedrooms Below Ground: 0
Dimensions: —
Floor Type: Carpet
Dimensions: —
Floor Type: Carpet
Dimensions: —
Floor Type: Carpet
Full Bathrooms: 3
Bathroom Amenities: Separate Shower,Double Sink,No Tub
Bathroom in Basement: 0
Rooms: Eating Area,Loft,Mud Room
Basement Description: Unfinished,Bathroom Rough-In,Egress Window
Other Specifics
| 3 | |
| Concrete Perimeter | |
| Concrete | |
| Patio, Storms/Screens | |
| — | |
| 75X136X75X136 | |
| Pull Down Stair,Unfinished | |
| Full | |
| Hardwood Floors, Second Floor Laundry, Built-in Features, Walk-In Closet(s) | |
| Range, Dishwasher, Refrigerator, Stainless Steel Appliance(s), Range Hood | |
| Not in DB | |
| Sidewalks, Street Lights, Street Paved | |
| — | |
| — | |
| Gas Log, Gas Starter |
Tax History
| Year | Property Taxes |
|---|---|
| 2019 | $2,238 |
Contact Agent
Nearby Similar Homes
Nearby Sold Comparables
Contact Agent
Listing Provided By
Century 21 Affiliated







