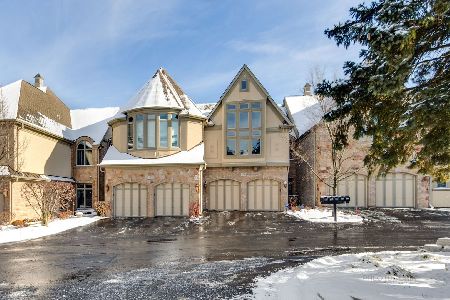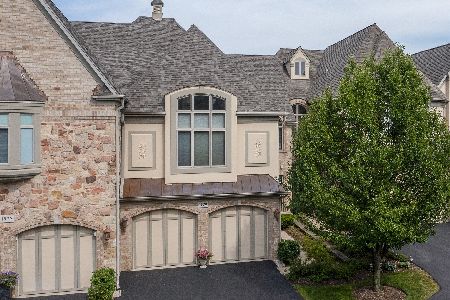1591 Paul Le Comte Court, Palatine, Illinois 60067
$543,000
|
Sold
|
|
| Status: | Closed |
| Sqft: | 2,139 |
| Cost/Sqft: | $269 |
| Beds: | 3 |
| Baths: | 5 |
| Year Built: | 2007 |
| Property Taxes: | $13,887 |
| Days On Market: | 1631 |
| Lot Size: | 0,00 |
Description
A beautiful, luxurious, large, and private end unit is waiting for you. This townhouse is located in a cul-de-sac with excellent high-end finishes and features 2 master suites, 1 large additional bedrooms, 4 and a half bathrooms, a loft area, a fully finished walkout basement, and 3 fireplaces! This home really feels like a single-family home without the hassle of exterior maintenance. Walking in, you will see a bright unit with a high ceiling with floor-to-ceiling windows and staircases leading to the 2nd floor with the loft as well as the open layout to the dining and kitchen area. The kitchen has all stainless steel appliances and beautiful cherry cabinets with a functional breakfast bar and granite top island. The master suite on the main floor has a walk-in closet, high ceiling, and an amazing bathroom with a high-end soaking tub, separate shower, double vanity sink, and a private toilet area. The master suite on the 2nd floor features a high vaulted ceiling, fireplace, a princess-like sitting area, a large bathroom with a walk-in shower, a soaking whirlpool tub, a large walk-in closet, and a double vanity. The loft area is perfect for a home office with built-in shelves and a desk. The 2nd floor also has a laundry hook-up ready closet for added convenience. The large walkout basement/lower level has a full bathroom, granite top full wet bar, and a cozy fireplace. The location is fantastic with close access to highways, shopping, dining, and a highly desirable school district. This home has so much to offer and it's a must-see home!
Property Specifics
| Condos/Townhomes | |
| 2 | |
| — | |
| 2007 | |
| Full,Walkout | |
| — | |
| No | |
| — |
| Cook | |
| Maison Du Comte | |
| 365 / Monthly | |
| Insurance,Exterior Maintenance,Lawn Care,Snow Removal | |
| Lake Michigan | |
| Public Sewer | |
| 11180256 | |
| 02283010920000 |
Nearby Schools
| NAME: | DISTRICT: | DISTANCE: | |
|---|---|---|---|
|
High School
Wm Fremd High School |
211 | Not in DB | |
Property History
| DATE: | EVENT: | PRICE: | SOURCE: |
|---|---|---|---|
| 29 Sep, 2021 | Sold | $543,000 | MRED MLS |
| 26 Aug, 2021 | Under contract | $575,900 | MRED MLS |
| 5 Aug, 2021 | Listed for sale | $575,900 | MRED MLS |
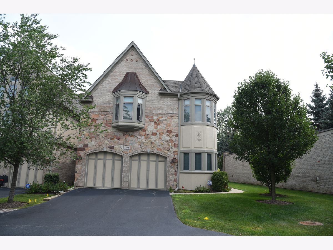
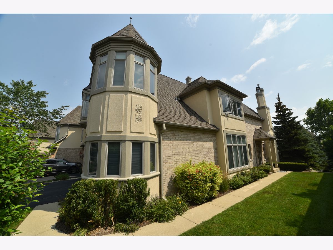
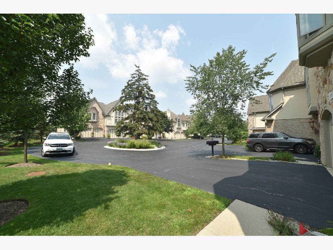
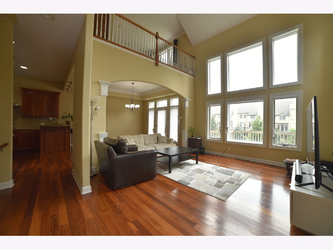
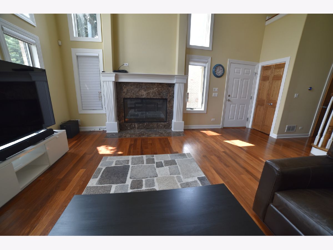
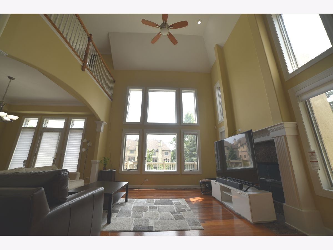
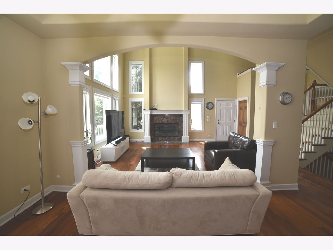
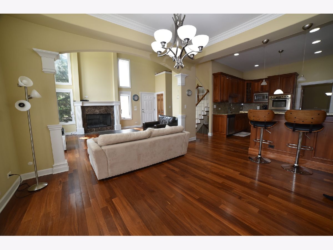
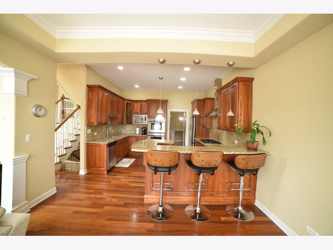
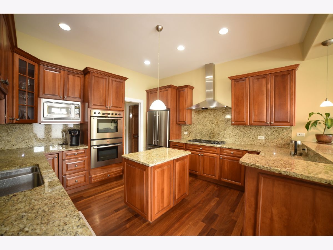
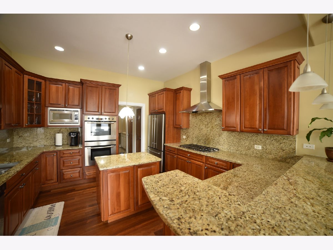
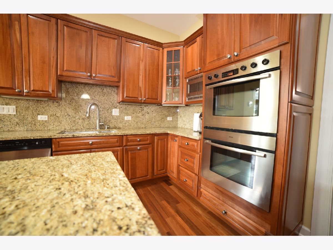
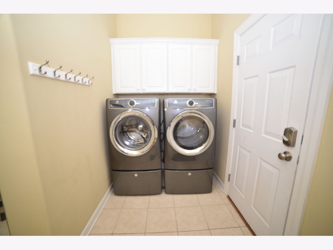
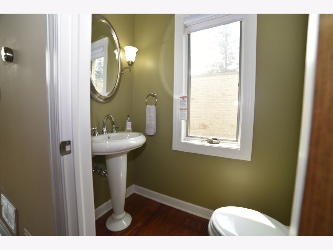
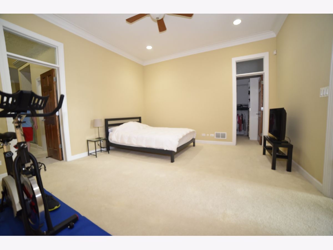
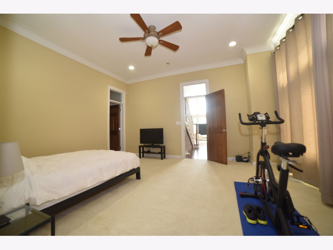
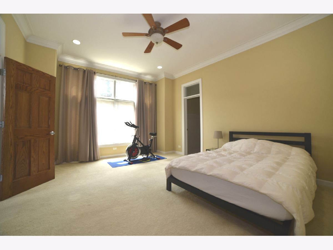
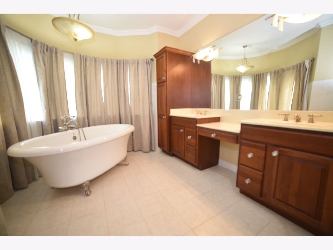
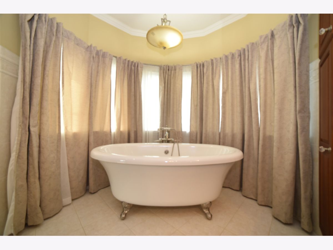
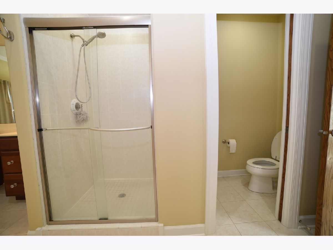
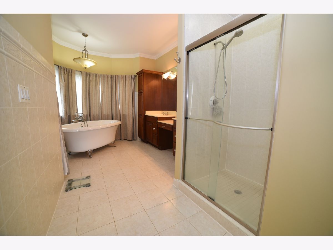
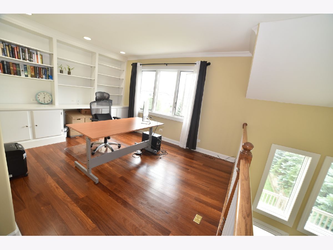
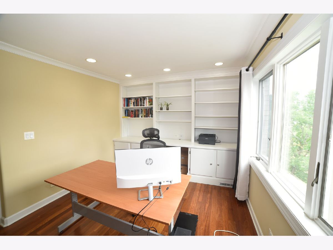
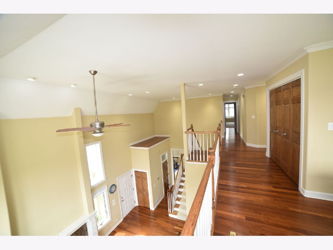
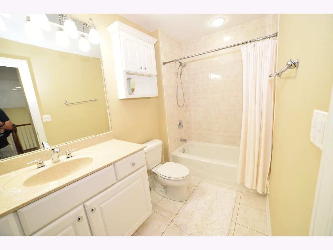
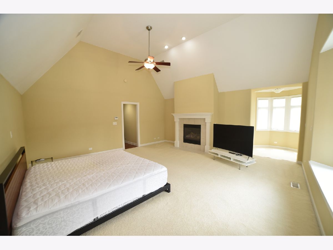
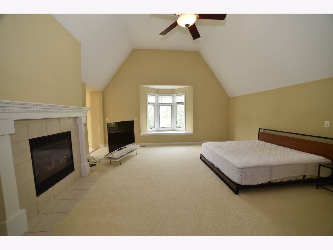
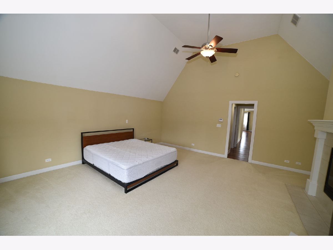
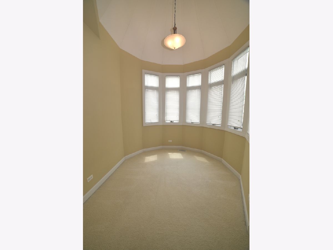
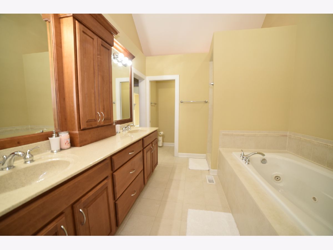
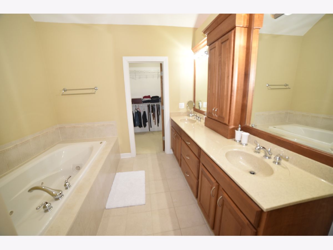
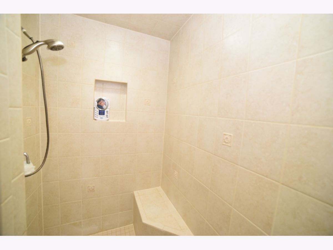
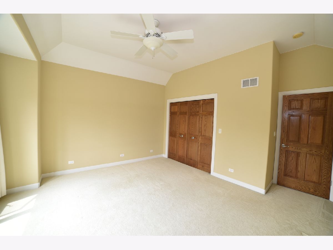
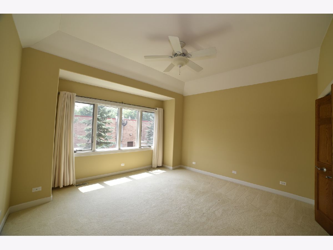
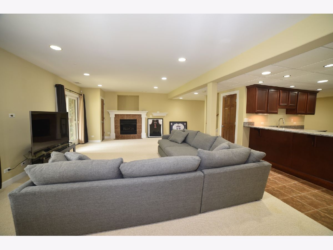
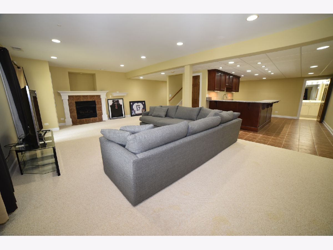
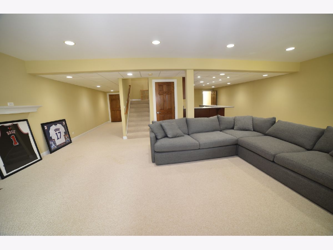
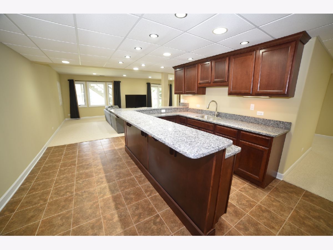
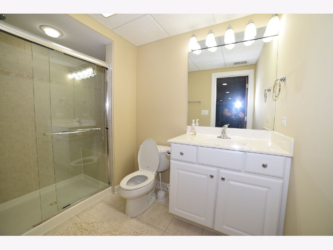
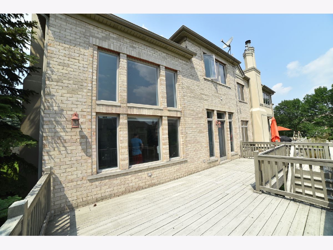
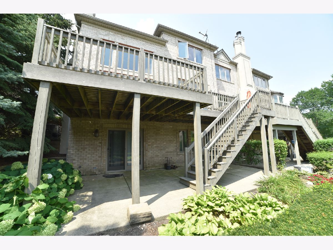
Room Specifics
Total Bedrooms: 3
Bedrooms Above Ground: 3
Bedrooms Below Ground: 0
Dimensions: —
Floor Type: Carpet
Dimensions: —
Floor Type: Carpet
Full Bathrooms: 5
Bathroom Amenities: Separate Shower,Double Sink,Soaking Tub
Bathroom in Basement: 1
Rooms: Foyer,Deck,Loft,Office
Basement Description: Finished,Exterior Access
Other Specifics
| 2 | |
| — | |
| — | |
| Deck, Patio, Storms/Screens, End Unit | |
| Cul-De-Sac,Landscaped | |
| 40 X 105 X 40 X 94 | |
| — | |
| Full | |
| Vaulted/Cathedral Ceilings, Bar-Wet, Hardwood Floors, First Floor Bedroom, First Floor Laundry, Second Floor Laundry, First Floor Full Bath, Laundry Hook-Up in Unit, Walk-In Closet(s), Bookcases, Open Floorplan, Granite Counters | |
| Double Oven, Microwave, Dishwasher, Refrigerator, Washer, Dryer, Disposal, Stainless Steel Appliance(s) | |
| Not in DB | |
| — | |
| — | |
| — | |
| Gas Log, Gas Starter |
Tax History
| Year | Property Taxes |
|---|---|
| 2021 | $13,887 |
Contact Agent
Nearby Similar Homes
Nearby Sold Comparables
Contact Agent
Listing Provided By
Anova Real Estate Inc



