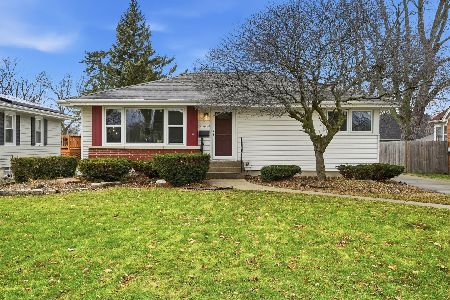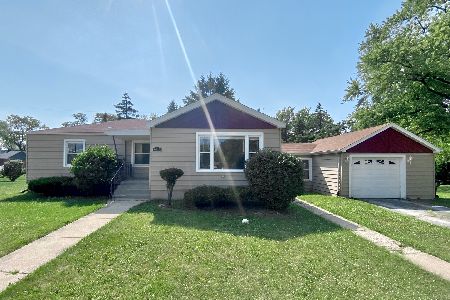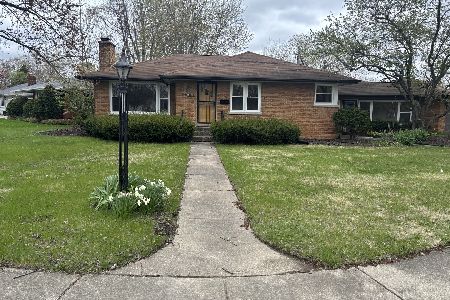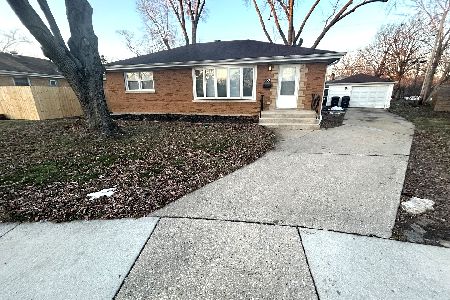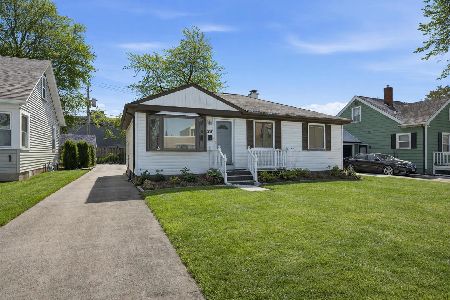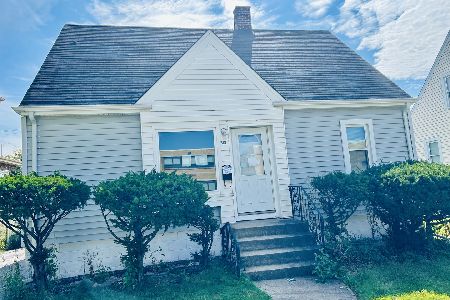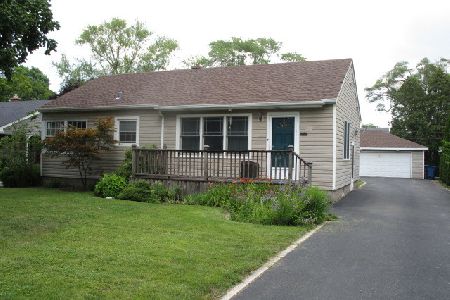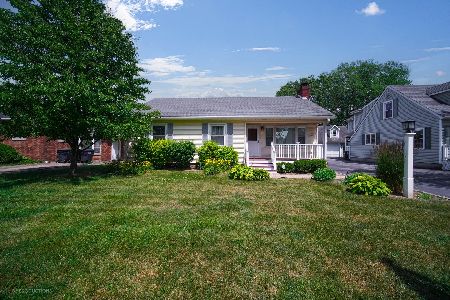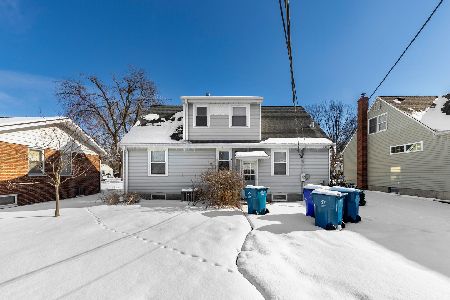15915 Parkside Avenue, South Holland, Illinois 60473
$169,900
|
Sold
|
|
| Status: | Closed |
| Sqft: | 2,113 |
| Cost/Sqft: | $80 |
| Beds: | 3 |
| Baths: | 3 |
| Year Built: | 1957 |
| Property Taxes: | $4,097 |
| Days On Market: | 3424 |
| Lot Size: | 0,19 |
Description
Need Space?? Check out this 3 bedroom, 3 bath 2,100+ sq. ft Ranch in the desirable Veterans Park of South Holland.! Recent updates include a new tear off roof (2012), new siding, soffits & shutters (2016), new AC units (2015), new kitchen granite counters, back splash, sink, hood and oven (2016), new bath ceramic floor (2016) and new rear exterior door 92016). Features include 3 bedrooms on main floor, 1 full and 2 3/4 baths, side drive to 2 1/2 car garage, full basement and zoned HVAC. New furnace will be installed.
Property Specifics
| Single Family | |
| — | |
| Ranch | |
| 1957 | |
| Full | |
| — | |
| No | |
| 0.19 |
| Cook | |
| — | |
| 0 / Not Applicable | |
| None | |
| Lake Michigan | |
| Public Sewer | |
| 09357549 | |
| 29154110040000 |
Property History
| DATE: | EVENT: | PRICE: | SOURCE: |
|---|---|---|---|
| 7 Dec, 2016 | Sold | $169,900 | MRED MLS |
| 18 Oct, 2016 | Under contract | $169,900 | MRED MLS |
| 3 Oct, 2016 | Listed for sale | $169,900 | MRED MLS |
Room Specifics
Total Bedrooms: 3
Bedrooms Above Ground: 3
Bedrooms Below Ground: 0
Dimensions: —
Floor Type: Carpet
Dimensions: —
Floor Type: Hardwood
Full Bathrooms: 3
Bathroom Amenities: —
Bathroom in Basement: 1
Rooms: Den
Basement Description: Partially Finished
Other Specifics
| 2.5 | |
| — | |
| — | |
| — | |
| Landscaped | |
| 60 X 134 | |
| Unfinished | |
| — | |
| Hardwood Floors, Wood Laminate Floors, First Floor Bedroom, First Floor Laundry, First Floor Full Bath | |
| Range, Dishwasher, Refrigerator, Dryer, Disposal | |
| Not in DB | |
| Sidewalks, Street Lights, Street Paved | |
| — | |
| — | |
| Wood Burning |
Tax History
| Year | Property Taxes |
|---|---|
| 2016 | $4,097 |
Contact Agent
Nearby Similar Homes
Nearby Sold Comparables
Contact Agent
Listing Provided By
Evers Realty Group

